I’m so happy to report that the barn renovation is about 97 percent complete! It’s been a long six months since the start of this project but we can see the finish line now and have started cleaning all the dust off things. There’s still a lot to do, but we are hoping to start adding furniture in the next week or so!
Before we start putting all the odds and ends in their place, I wanted to show off the farmhouse kitchen design and explain our decisions. This space is going to be used for guests but also as my new kitchen studio. While I adore our kitchen in the house, using the barn kitchen will allow me a little more flexibility, privacy and, frankly, I won’t have to clean up that morning’s breakfast or scour the stove before we shoot video. There’s a lot of pressure to get real life cleaned up in time to start production at 9:30 for videos.
As I mentioned in a previous post, I based the inspiration for my barn kitchen off Joanna Gaine’s laundry room. (You can see a photo here.) But I also let bits of me in.
A few things to note about my style:
- I like a good pattern that feels feminine but not over powering. Something that has a little curve to it but will really be timeless and speak to my girlie side no matter what the current trend is.
- I like rich wood tones. This doesn’t alway mean dark. In fact I love light wood right now. But I like something that feels like it has some depth.
- I need rooms to feel like they fit their space and purpose. For the barn kitchen I needed it to feel like it was a barn and more rustic than my normal kitchen. I didn’t want it to feel like it was a kitchen in an apartment that could be anywhere.
- I LOVE functional design. To me this means shelving that holds more than decor and spaces that can flex with my (our) life.
Modern Italian Farmhouse
For the kitchen look and design I wanted it to feel like it was something that you might actually find in a barn somewhere – possibly in Italy – but updated and modern, of course. To me that meant it had to have rich wood tones where the gain was on full display. It also meant I couldn’t go buy off the shelf cabinets and make them fit into the space, which was honestly my original intention due to cost. However, once we got into it, I knew I also needed to keep it all light and open in the narrow space of the barn.
Additionally, I didn’t love the idea of cabinets that could possibly hide little, furry intruders. This is a barn, after all, and while we will be getting barn cats, they will remain in the unfinished portion of the space.
I wanted things wide open and visible and so we decided on open shelving all around. Uppers, lowers, island all are open now and since this won’t be an everyday space, I think this will work beautifully for my studio space and guests.
As for my finishing choices, I went with a darker wood color because I wanted it to feel a bit more rustic. As mentioned above I wanted it to warm with the rich wood grains and also wanted something to set off all the white that was happening in the rest of the room. In all honesty, it probably turned out a bit darker than I intended but it was a struggle to make sure that it was the right brown. I didn’t want it to feel too yellow, or red or grey in this space.
Farmhouse sink
In our house we have a vintage farmhouse sink in the kitchen and while it’s gorgeous, it doesn’t have a lot of the functional features I need since I cook all the time. For the barn, we were gifted a sink from Blanco. We picked the Profina apron front sink because we knew it could fit the farmhouse theme and I loved how deep it is. It also has a cutting board fitted for the sink and a stainless steel sink rack for easy drying. and the Empressa faucet in oil rubbed bronze. The Empressa is dramatic and beautiful with a pulldown for easy sink cleaning – something we don’t have in the house.
Brick walls
Originally, we had been planning to put up subway tile for the backsplash and up the walls. But, I wanted something that again felt more rustic in the space and felt more barn-like. I also felt like using a black grout might just make things too busy for my eyes. Instead, we decided to do a brick tile going all the way up the walls and use a white grout. I adore how it looks!
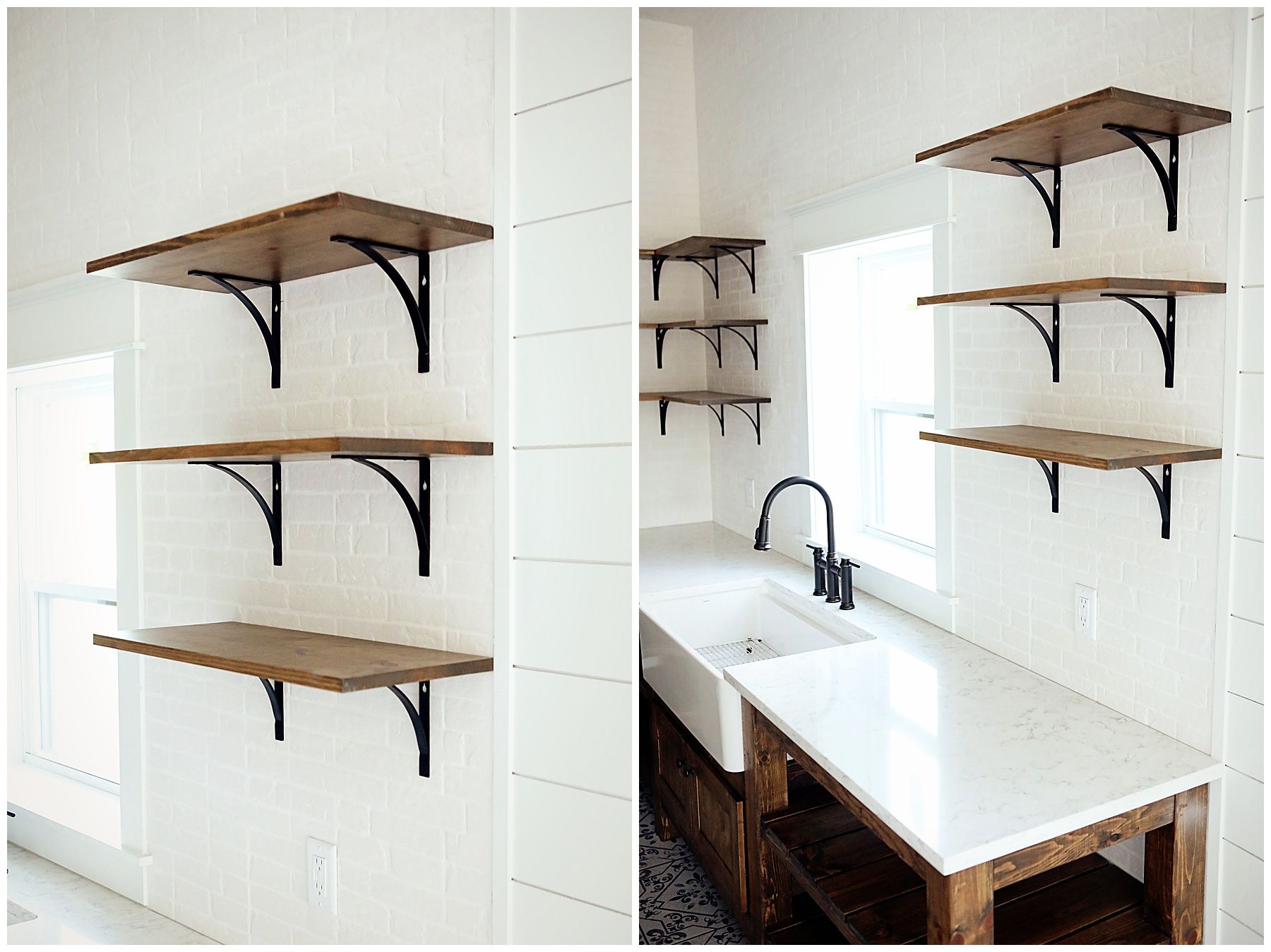
The flooring
I searched all over for our floors. ALL OVER. The original plan was to do a high quality laminate for the floors but the more we go into it, the more I knew I really wanted tile. I wanted something I might find in Italy on the floor of an old house in the countryside. I wanted it to feel pretty and impactful but also a bit understated. My intention was to have a grey design but grey was so expensive. (I also think grey everything is on it’s way out.) The house has a lot of black and white flooring, like in our bathroom, and while I think it’s pretty. It’s really too harsh for my eye.
I found our floor tile from Home Depot online. You can find it here.
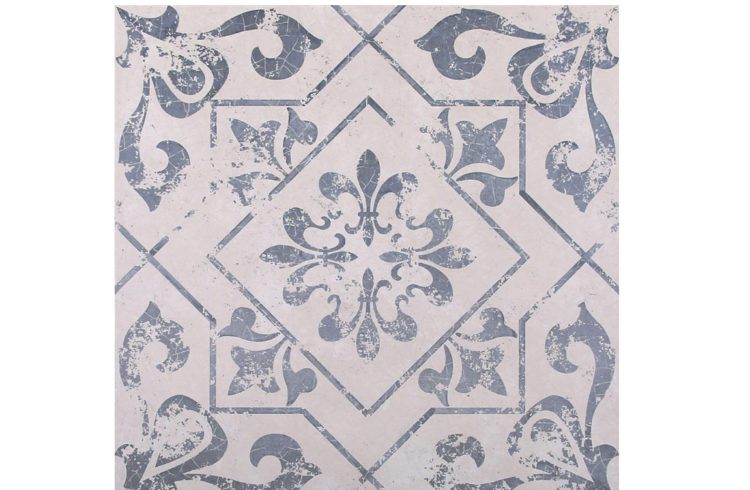
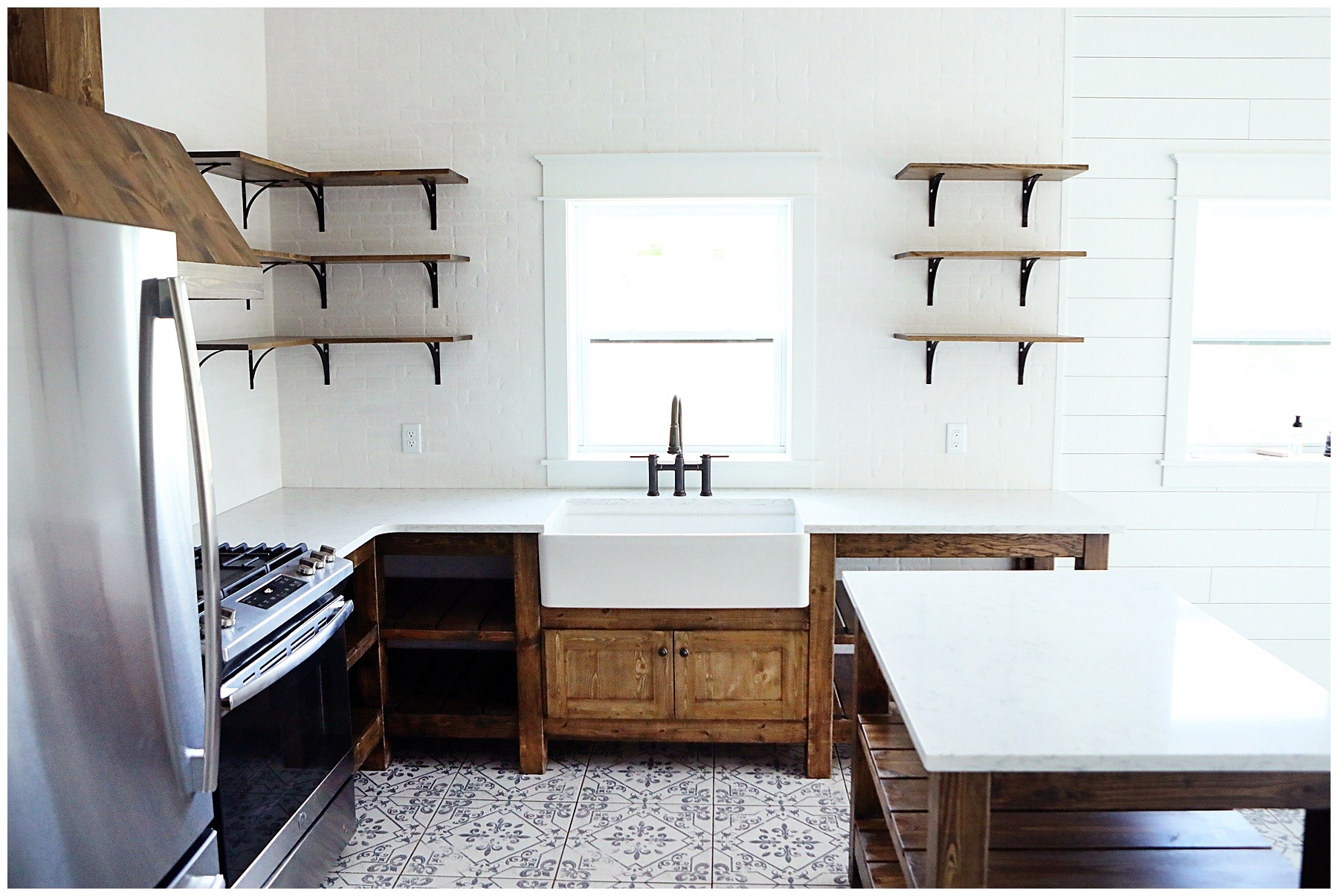
This floor runs throughout the main level. Upstairs we decided to stay with the high quality, laminate that’s waterproof.
Not marble fan
I’m not a big fan of marble because it’s so hard to take care of. I love the look but I’m worried about realistic maintaining with when I cook all the time, like red wine and have children. So, we decided to go with a quartz that looks like marble. We have something very similar in our kitchen in the house. Again, function is key for me here. I love how durable quartz is and I also love that the pattern is more consistent than granite.
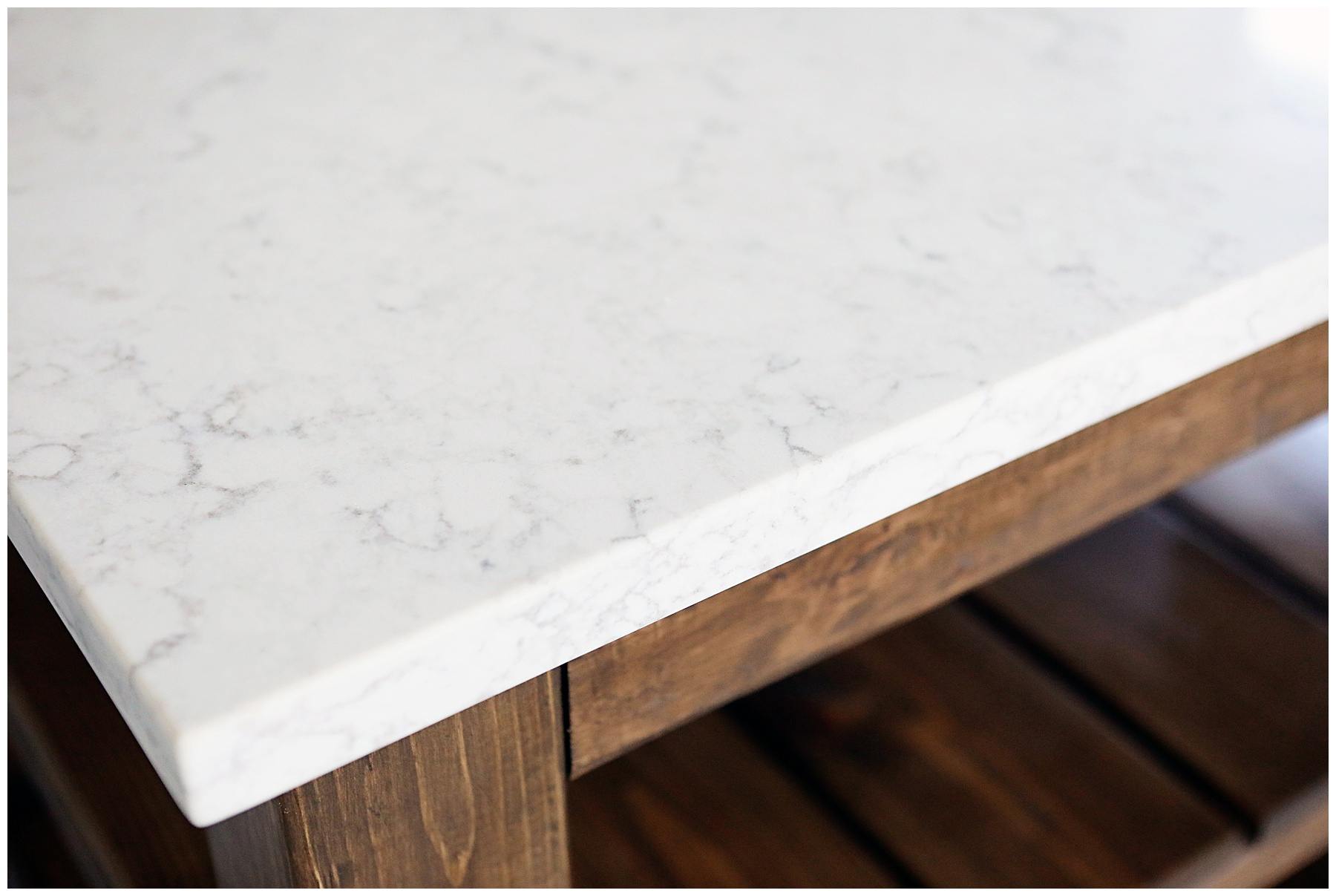
Functional fun
The open shelving will all be functional in this space, but my favorite, fun and functional feature is island. It moves! There’s hidden castors on the legs of the island so we can push it around as we please. For my video work this will be really helpful, and it will be perfect for parties that we might have in the space too. We can move it out of the way as needed, use it as a peninsula by putting it up against the countertop or even turn it directionally in the space.
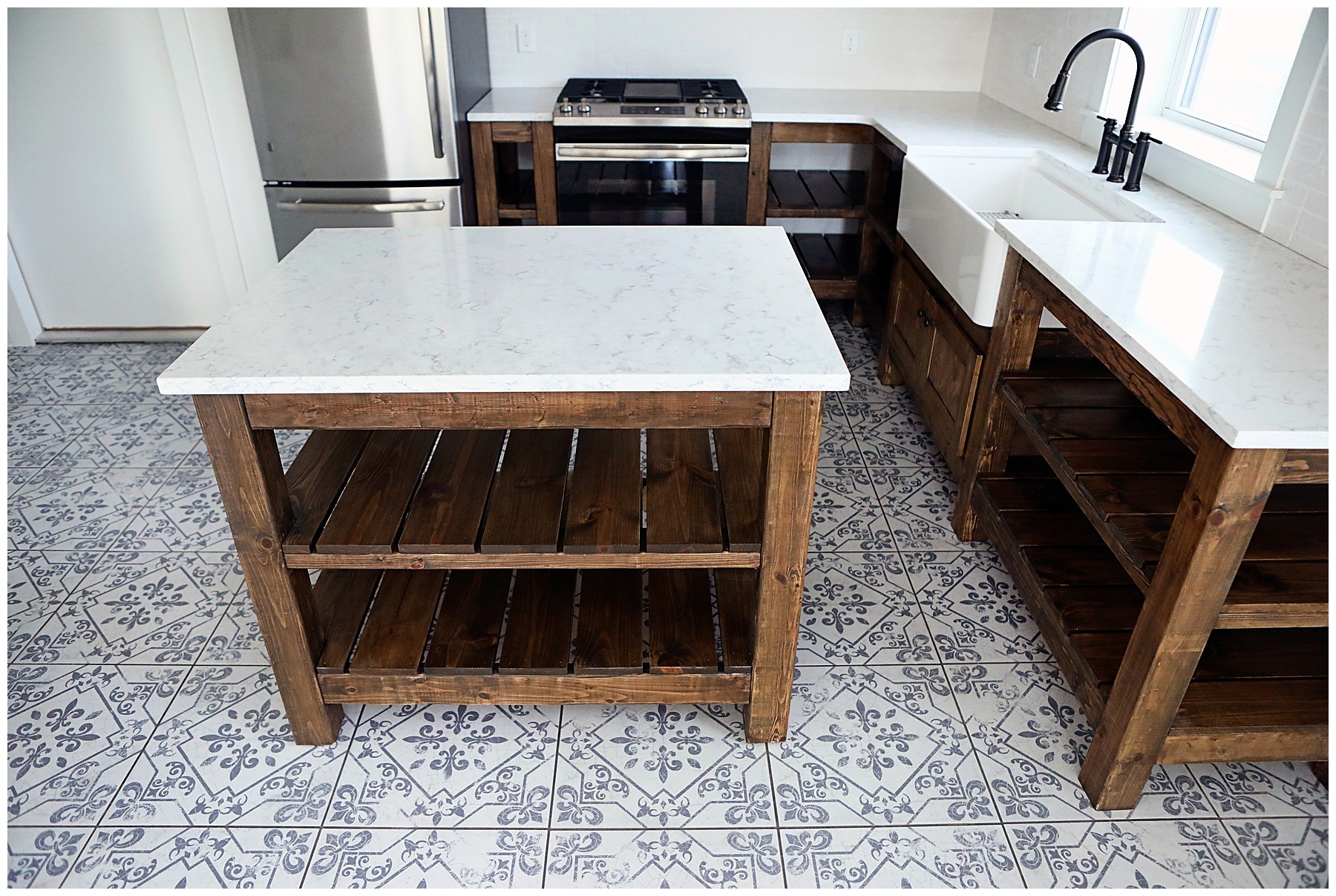
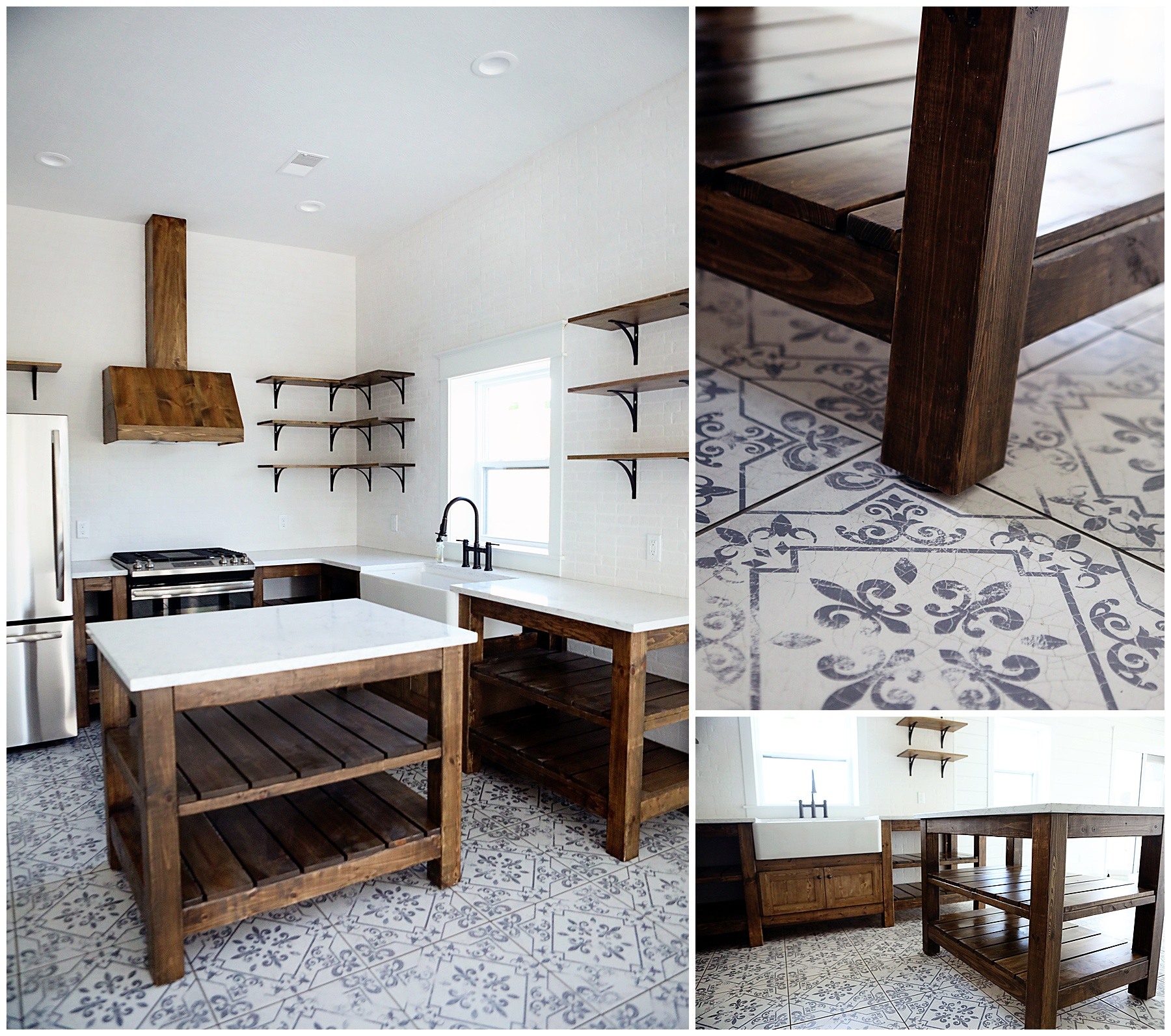
The only thing I might still change about the kitchen is the range hood. I’d love to soften it somehow so we are looking at adding some modeling to it or something to help it feel less angular.
For next steps, I’m going to soften things up as I look to fill the shelves with everyday dishes, baskets and other supplies that I’ll use for my video work. I can’t wait to show you the odds and ends that I find!
So what do you think? I’ve love to hear in the comments. Thank you so much for visiting the blog today! Check out more about the barn and see how it started out here.
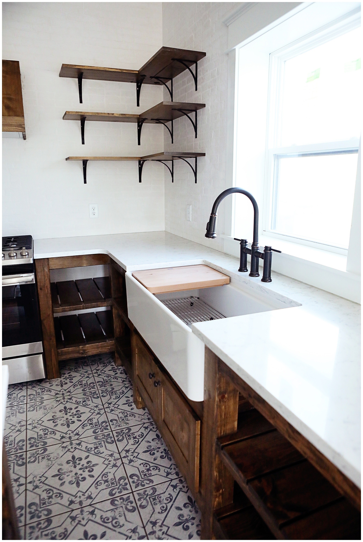
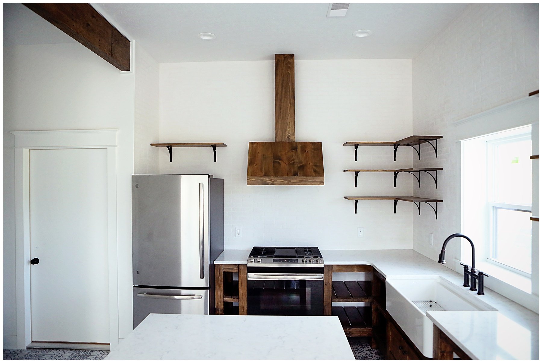
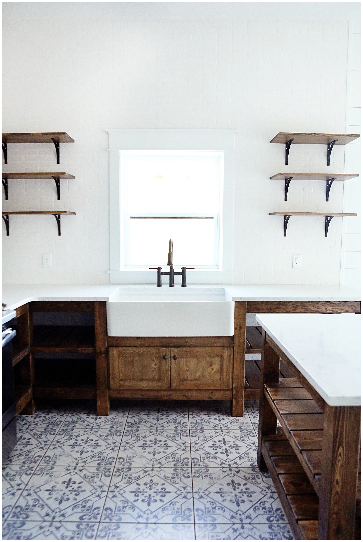
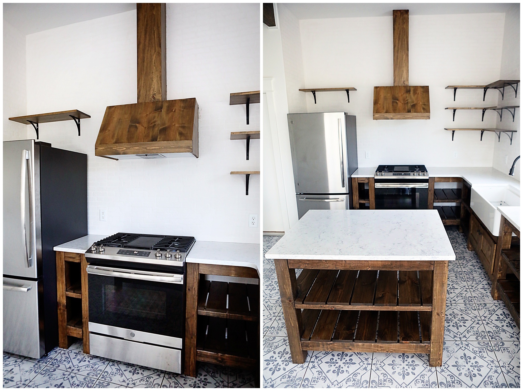
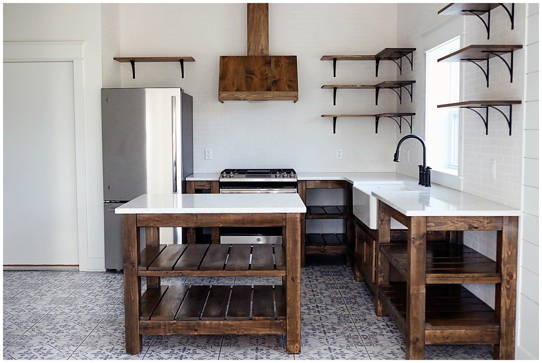
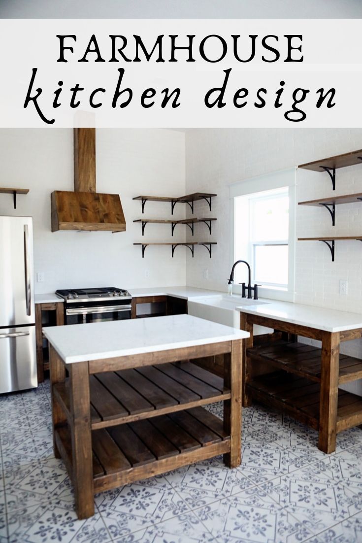
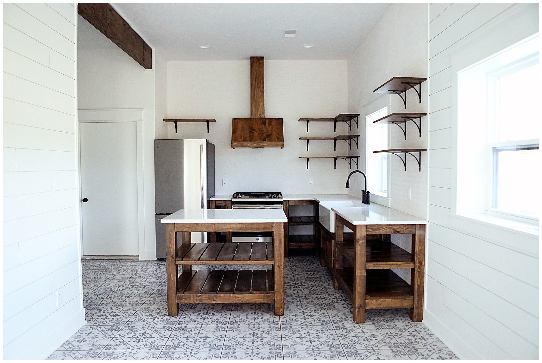
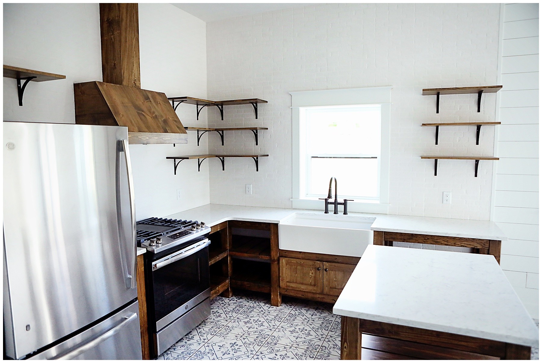
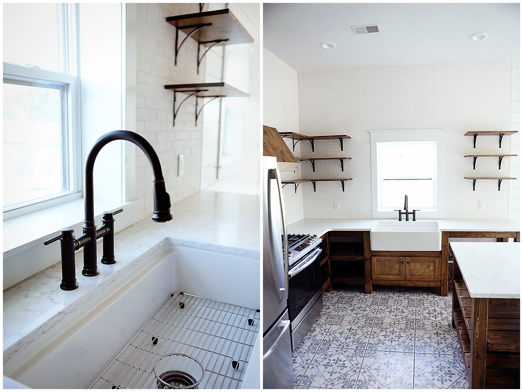
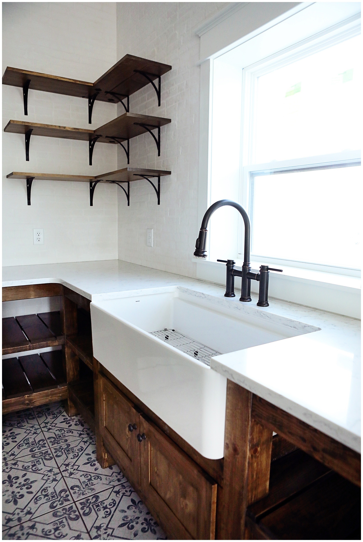
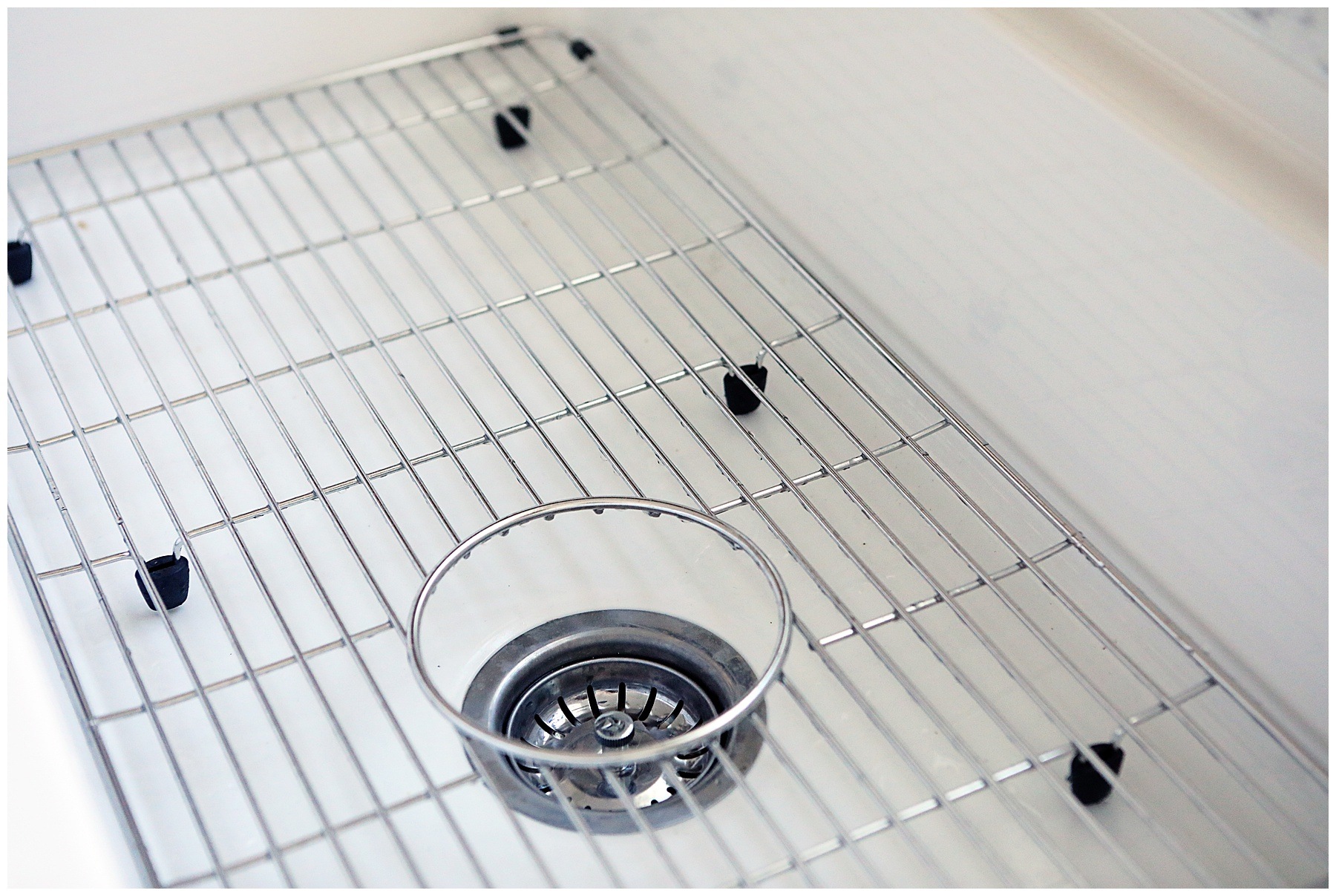
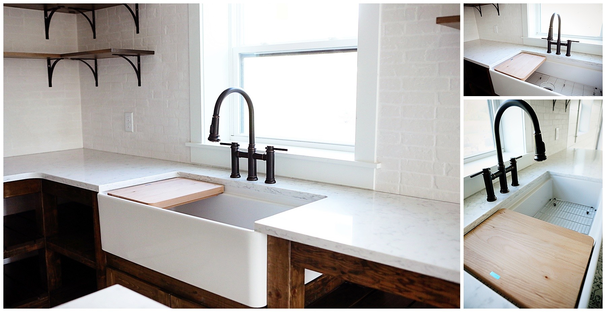
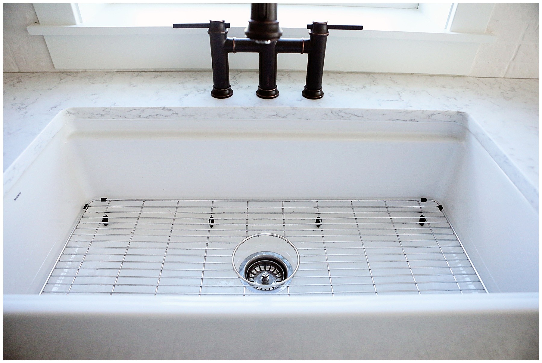
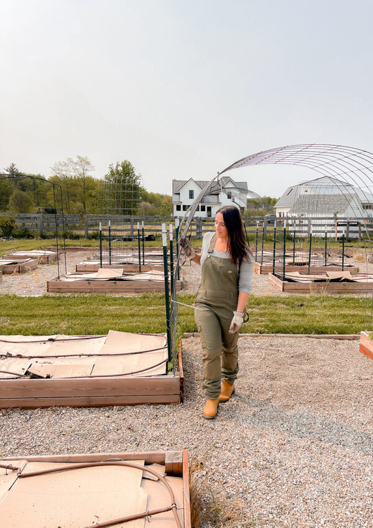
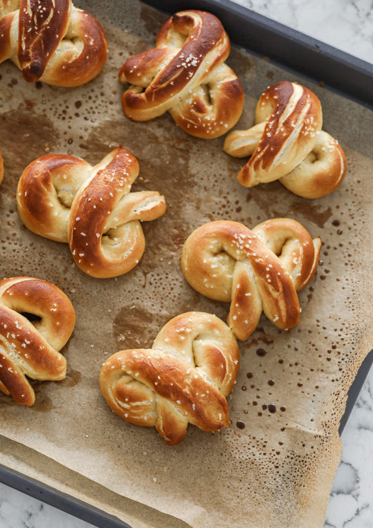
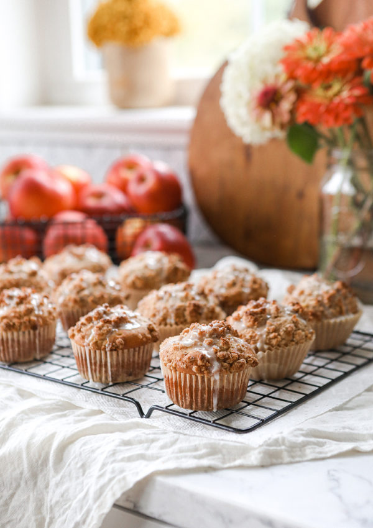
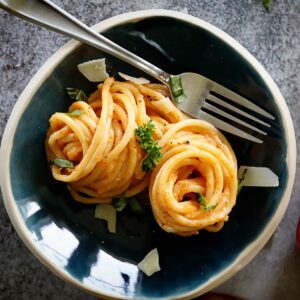
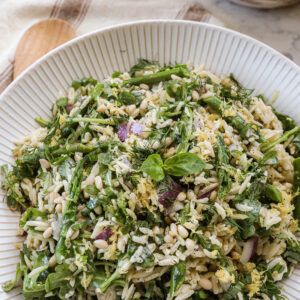
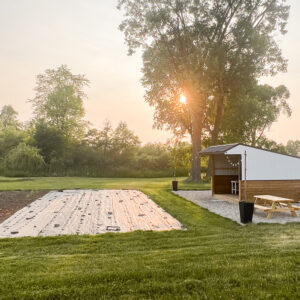
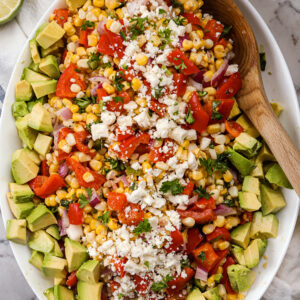
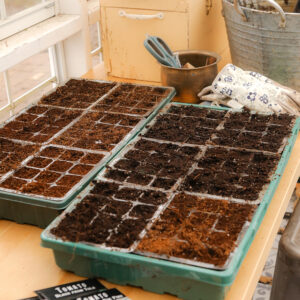
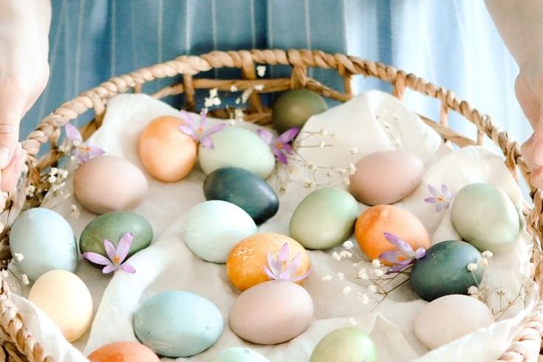

The open shelving is interesting. I think it makes the space look bigger. Looks like your remodel is going great!
This is beautiful! We are in the process of building a house ourselves and we’re looking for unique (and cost effective!) solutions for the kitchen! I’ve pinned this as inspiration!
I love how this turned out! I need to re-do our kitchen at some point. Yours looks so clean and spacious.
That looks so cosy! I love the style of it
I love this look! It’s so clean and crisp. I’d love my kitchen to look this nice!
This is such a cozy and beautiful kitchen. Great work and great planning! I’d be so excited to cook and have meals there.
I love the open shelving. Maybe it would help me to be more organized.
So beautiful! I love it.
I love that floor tile! Great job Rachel!
This is such a beautiful space. I love the way everything looks. Your counters are so pretty.
This kitchen is so beautiful. While I am not a fan of open shelving, I do love the design. I’m imaging the Pioneer woman pots and pans and white dishes sitting on the open shelving. I personally like hiding my stuff behind closed cabinet doors just because most of my belongings are mix and match.
I love the style of your kitchen. The floor is an little unexpected which gives it more character.
Wow I absolutely love that wood!!! Totally my style
This kitchen is gorgeous! I love the open shelving, white countertops and farmhouse sink. What a fabulous remodel!
That looks amazing! I would love to have my kitchen look like this! SO beautiful! You can come decorate my house anytime!
I love the farmhouse style. YOur kitchen looks absolutely amazing. Those open shelves are absolutely dreamy!
WOW! The photos of the kitchen look AMAZING! I love the shelving and the vent above the range top is so decorative. I did notice an absence of cupboards, and the reasoning makes a lot of sense.
This is so cozy and inviting! I love the tile and dark stained wood! Great job friend 🙂
I really like how it came out. So neat!
I am in love with that sink and I love the look of the quartz countertop. If we ever do a kitchen reno I will have to remember to look at quartz.
This looks like an incredible and well designed kitchen. It almost seem like you don’t want to cook there because you don’t want to make it messy. It’s thrilling.
I love you remodeled kitchen. It’s definitely unique!
I love it, it’s a beautiful kitchen and the floor is amazing x
It looks amazing. You have done a lot of hard work. I remember seeing some of your earlier photos and hoping to catch what it looked like once it was finished.
I am so in love with wood furnishing, flooring and shelving. It just give a more cozy feel to a home. You did a really awesome job with this farmhouse kitchen design!
That is such a pretty kitchen. I love how bright it is. And that farmhouse sink is calling my name. I have always dreamed of having a farmhouse sink.
Your sink is my ultimate goal! I absolutely adore everything about it – my goal is to one day have a farmhouse sink just like this one. It’s gorgeous!
Truly awesome! I love the colour, I am a fan of white kitchen tops and this is exactly what I would do to my farm house kitchen too
First off — the floor is gorgeous! I love everything that you are doing here. It is really turning out awesome.
What a beautiful space, I would love to remodel my kitchen to look like that, super cool
Stunning kitchen remodel! I’ve never thought about doing a farmhouse style kitchen, but I love it.
I really love that sink. i wanted something like that when we did our kitchen remodel. It was out of budget but we ending finding a black sink that I love! I really like how functional this space is, that is very important.
This kitchen is so dreamy! It’s got the perfect mix of upscale style and lived in charm. Our kitchen was redone right before we bought the home so it’s fine. It’s not us at all, but fine. I can’t wait to redo it!
This kitchen looks beautiful. I can’t have white kitchen because of my style of cooking maintaining white color kitchen is not that easy.
I love it, so simple and very modern at the same time. My type of kitchen
I love the wood tones that you picked! I typically go a little more warmer tones myself. But that Kitchen is perfect!
The Barn renovation is spectacular! Your choices are spot on!!This project is the dream of so many. To see how you pulled it together without going over the top shows many how attainable it is!!I cant wait to see the accessories !!
I love how this turned out!! The stainless steel appliances with the wood ascents are simply magical. I love it!!!
Thank you so much for such an informative piece of information 🙂
If anyone interested similar one’s have a look here
read more
Thanks
Gorgeous remodel!! My sweet and very handy husband would like to build these Joanna Gaines inspired lower “cabinets” for me for my laundry room! Can you please share the “how to’s”? Plans and photo’s if possible? Although he has remodeled a bathroom, re plumbed our laundry room, installed hardwood floors among many other DIY projects he feels a bit intimidated with this project. Thank you SOOO MUCH!!
Fondly, Terri Jacobsen
I love your kitchen furniture! What great pieces. Everything came together so nicely!
I love your kitchen and I am always looking for inspiration. I do have a question though. How do you clean really good under the cabinets with them being open like that? I have a really messy family and have questioned doing this in my kitchen trying to solve this issue of the mess and dust as we also live on a dirt road and dust is a problem.
When they are open like that they get really dusty. This is our barn kitchen so it doesn’t bother me as much. There isn’t a full kitchen in there (in terms of dishes, pots and pans). If this were in my main house, I don’t know that I would do all open shelving. I would probably do it just on the island.