I can’t believe we are two weeks into our home renovation already. It’s gone by so fast and it’s almost done, which is honestly a bit shocking to me. I don’t think I’ve even had time to mention on here that we STARTED the renovation indoors. That’s how fast all of this has moved.
But here we are. Starting what’s supposed to be our third and final week of our indoor renovation projects.
You can find our whole indoor wish list here, but below is everything we decided to do and some of the progress as of late last week.
Why we started renovations
As a reminder, this whole thing started because we wanted to make a master bedroom closet and convert one of the upstairs bathrooms to a private master bath. Additionally, I wanted to remove the black tile in the two mudrooms and put in something with a bit more character. We also didn’t need two mud rooms so we planned to convert one room to my office.
From there we’ve had a little bit of scope creep, but not too much. Here’s how everything is going.
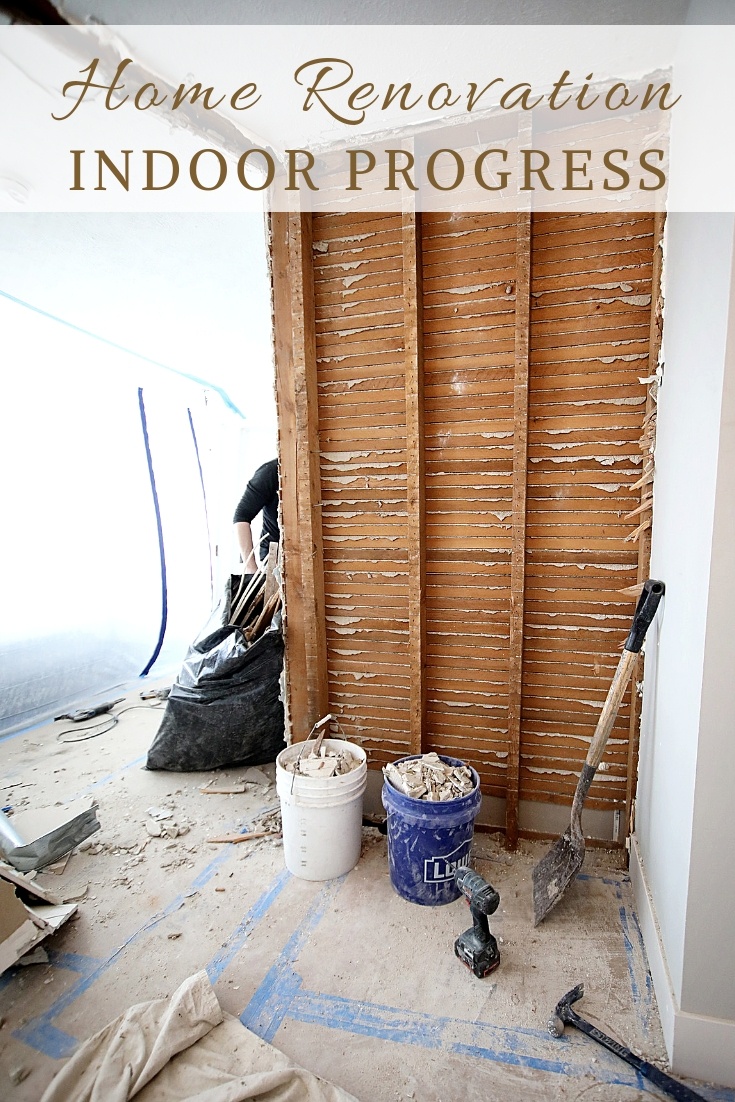
Our upstairs home renovation progress
To create the master bedroom closet we had to divide part of the room we had been using as the master. The room was kind of weird. It was almost an entry way to the room that was the master we weren’t really sure how to use it.
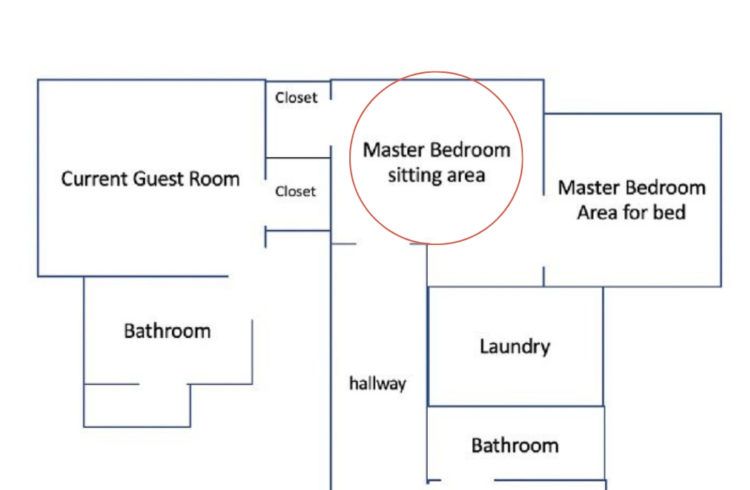
Instead, we decided to move the master bedroom to the “Current Guest bedroom” in the graphic and break through the wall to make a spacious master closet. Using half the room allowed us to keep a hallway to the “Master Bedroom Area for the bed” in the photo, which is going to be the new guest room. I like that this layout allows for the guest room to be tucked back a bit, away from all the other rooms so guest can have some privacy.
Closet Progress
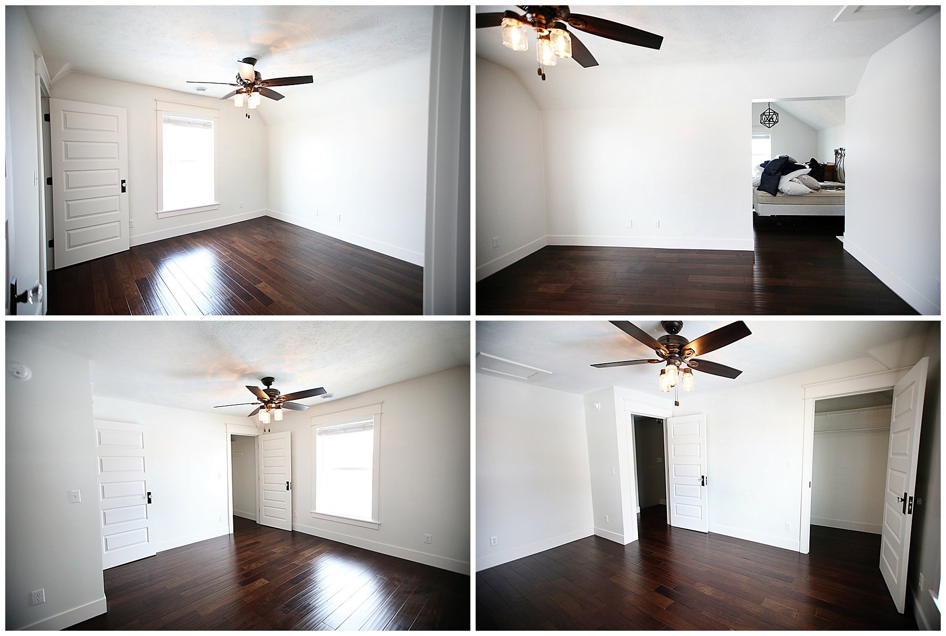
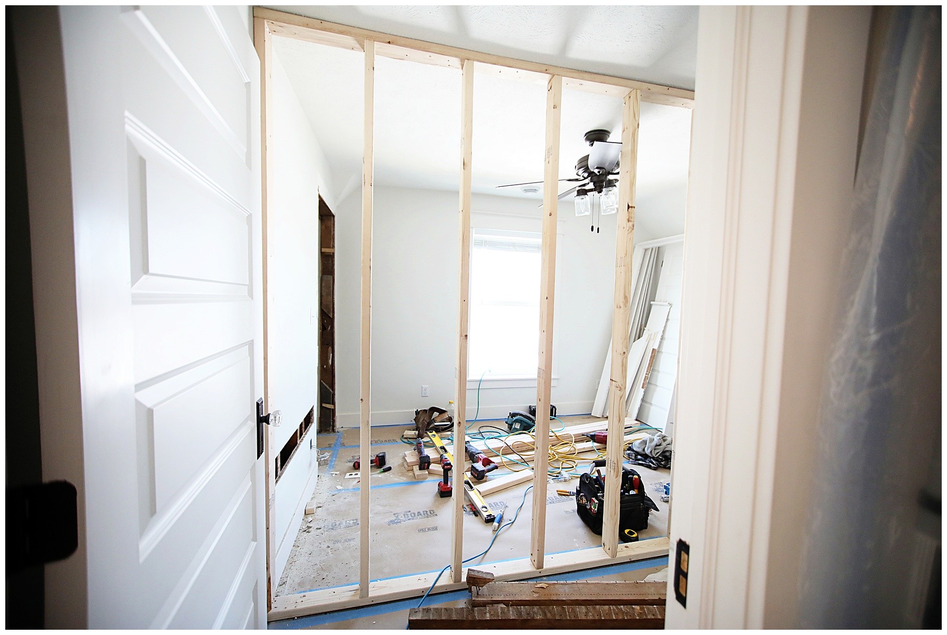
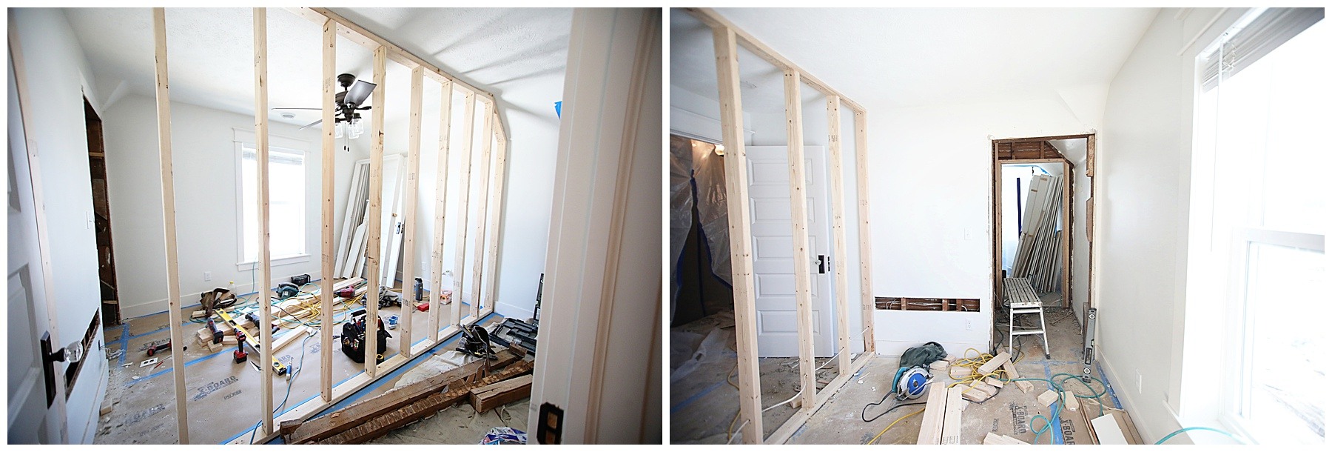
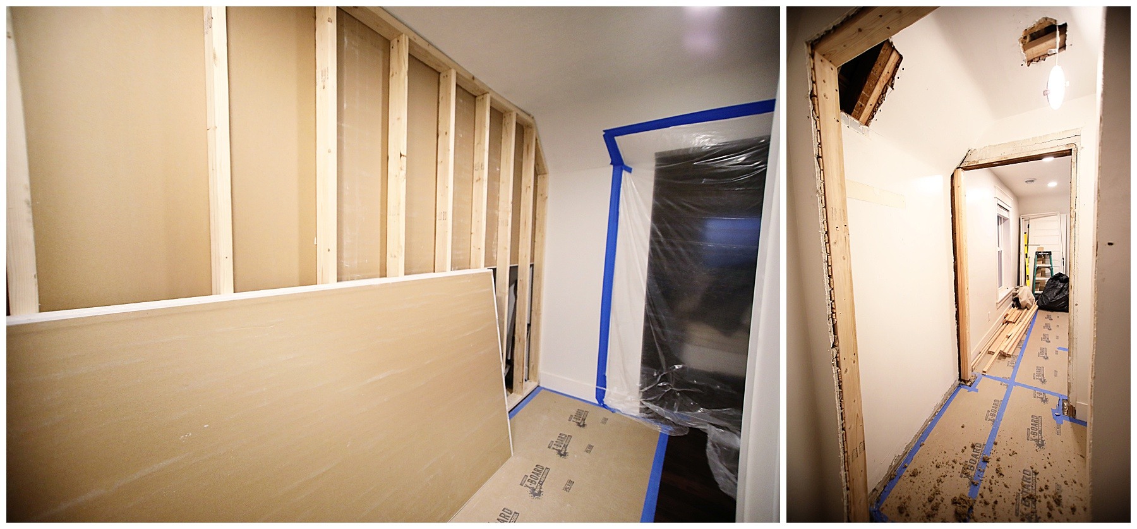
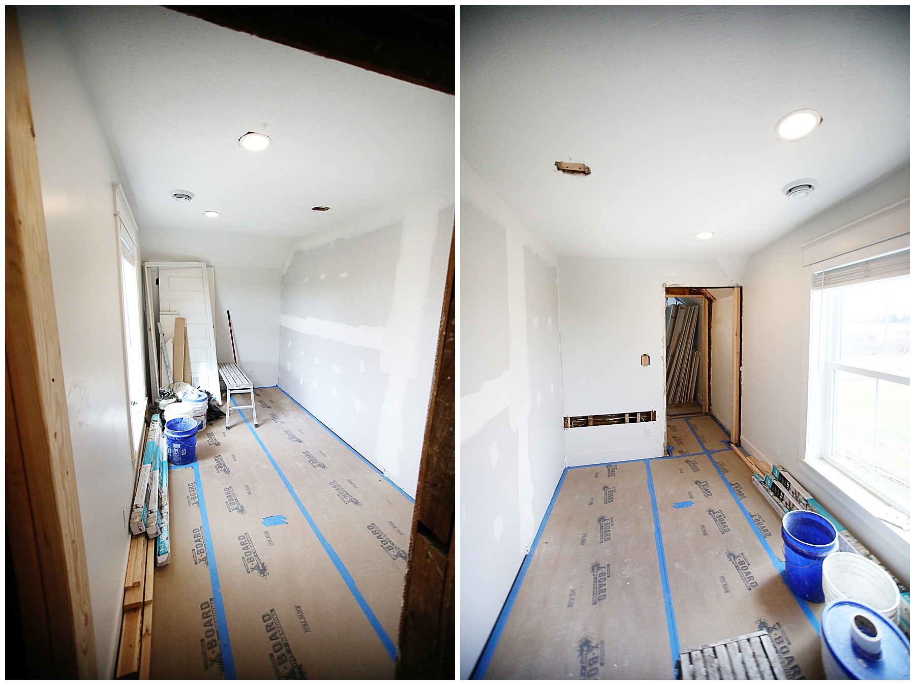
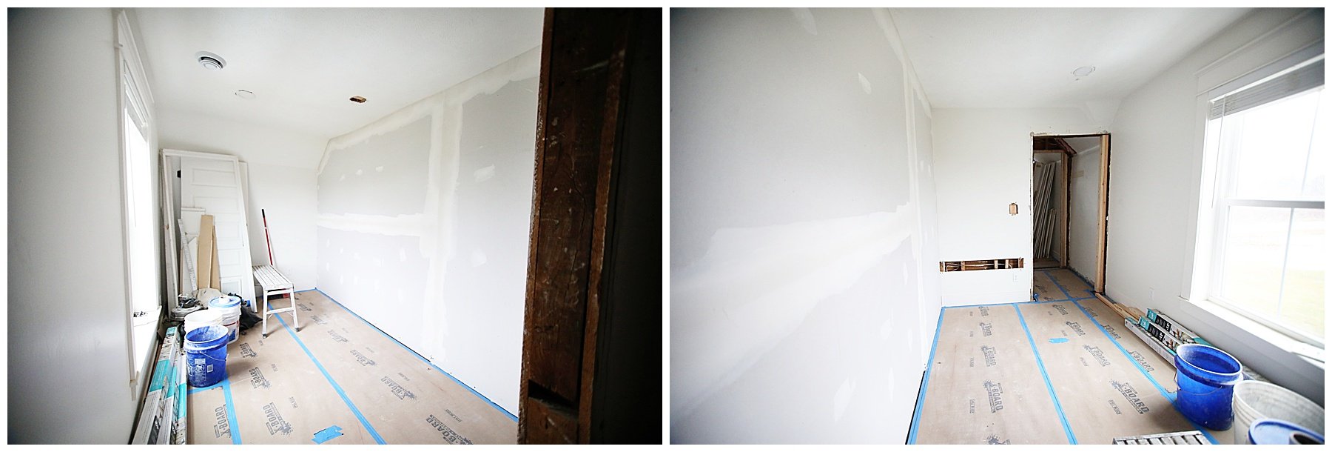
New Guest Room Hallway
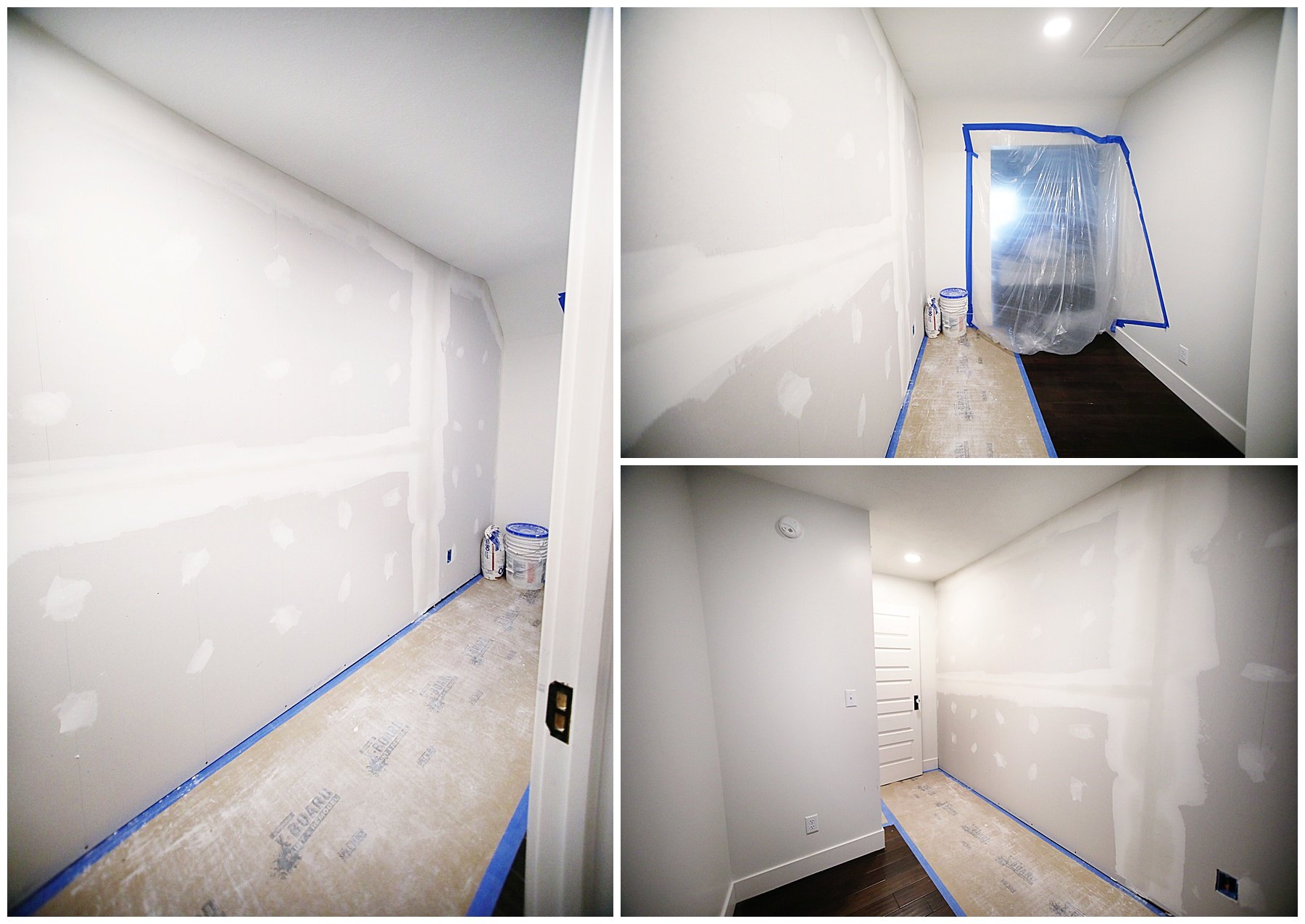
Master Bedroom Progress
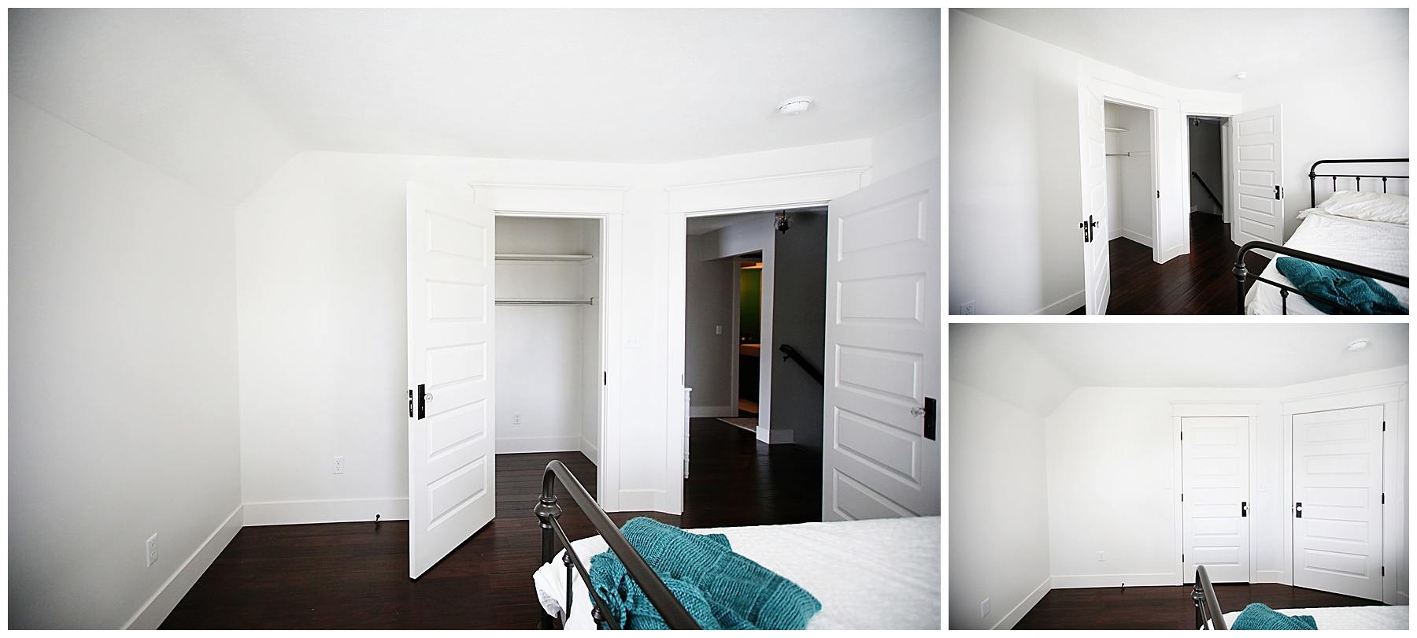
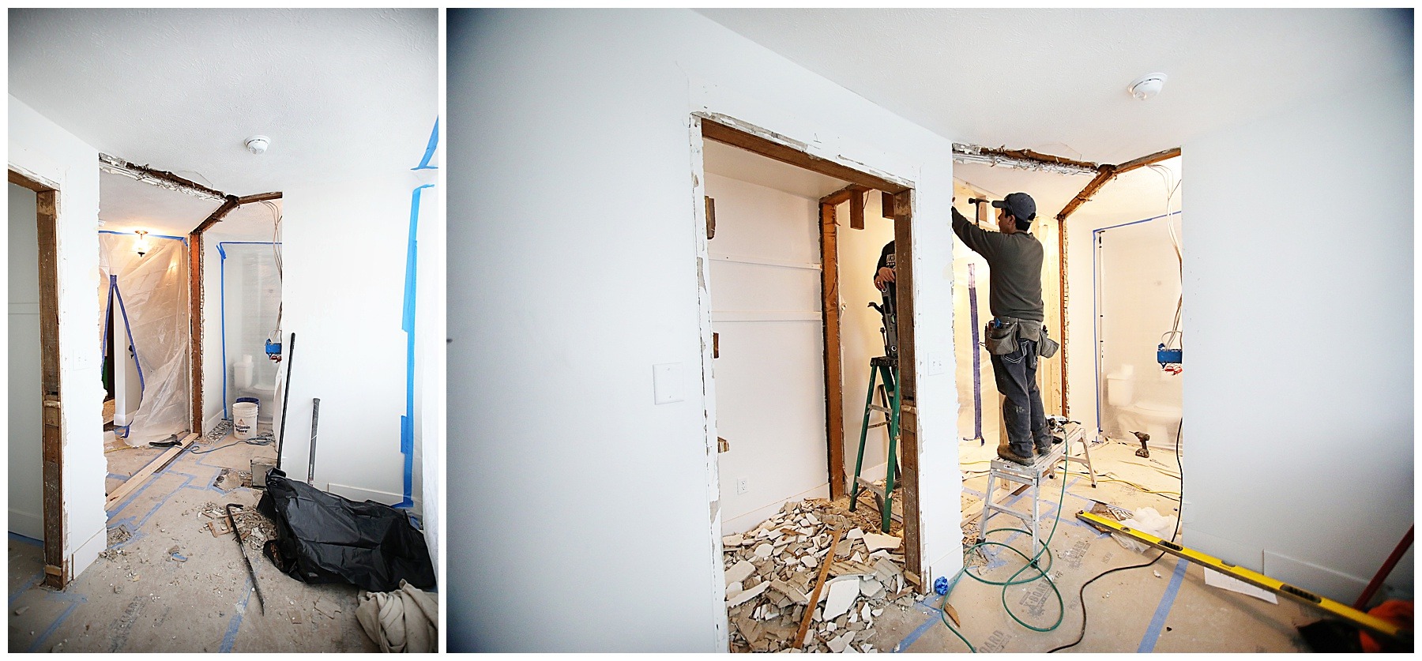
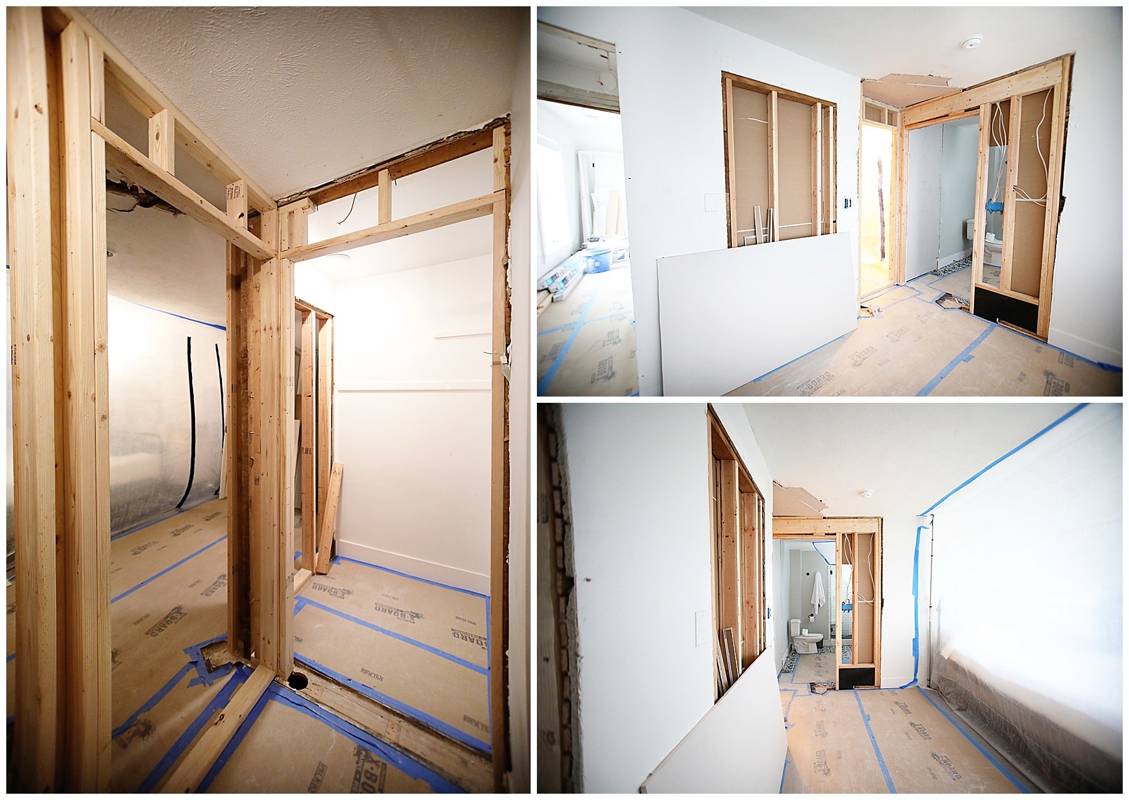
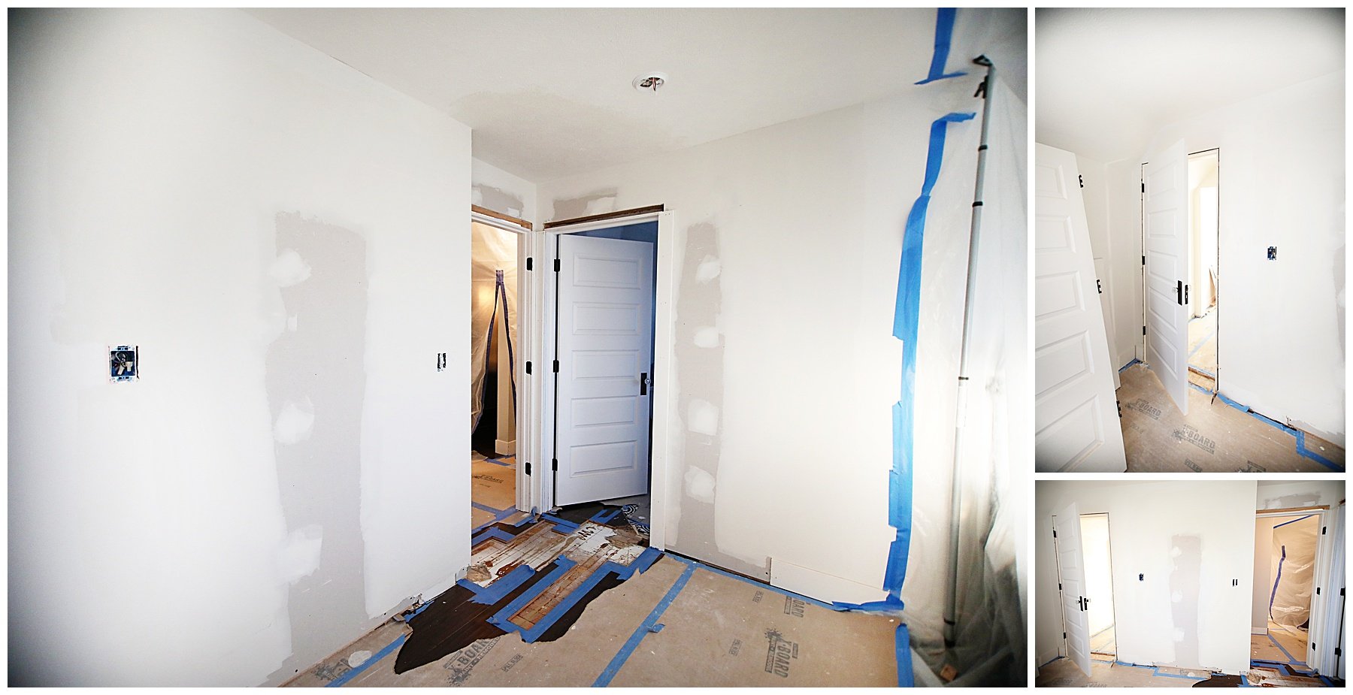
Flip flopping the two rooms allowed us to turn that bathroom on the right of the graphic into a dedicated master bathroom. This is something that I really wanted since we expect to have family visiting a lot. I just wanted a space that would be our’s for showering and bathing.
However, that bathroom also only had one sink. Changing up the door layout to make it a dedicated master bath also allowed us to create space for a second sink and square off the room.
Master Bath
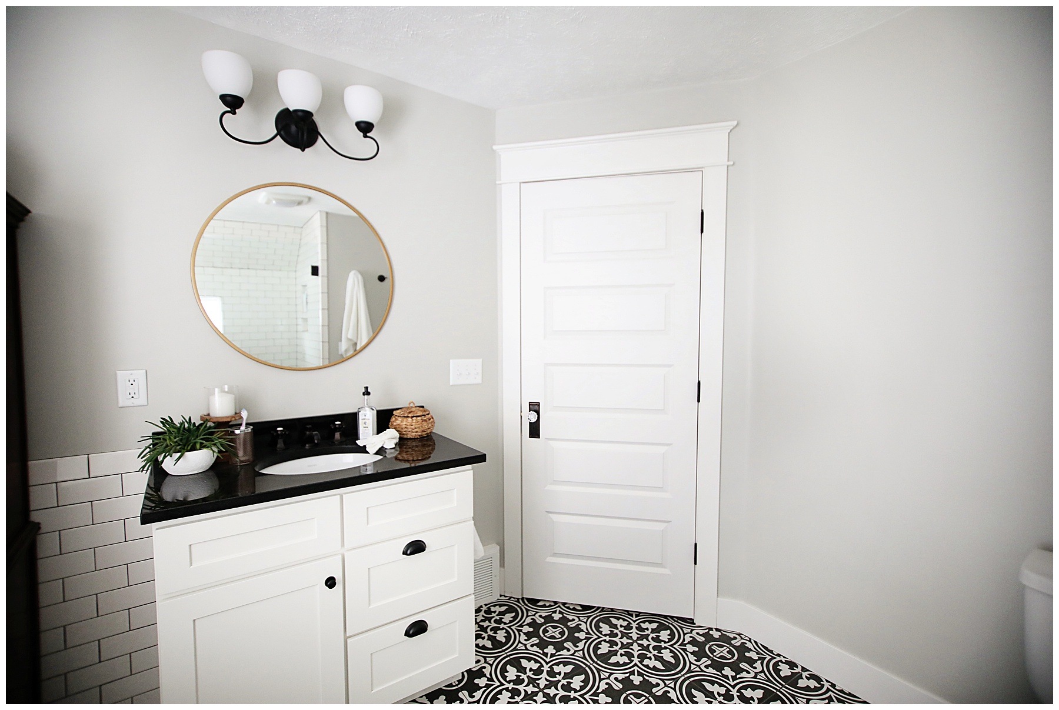
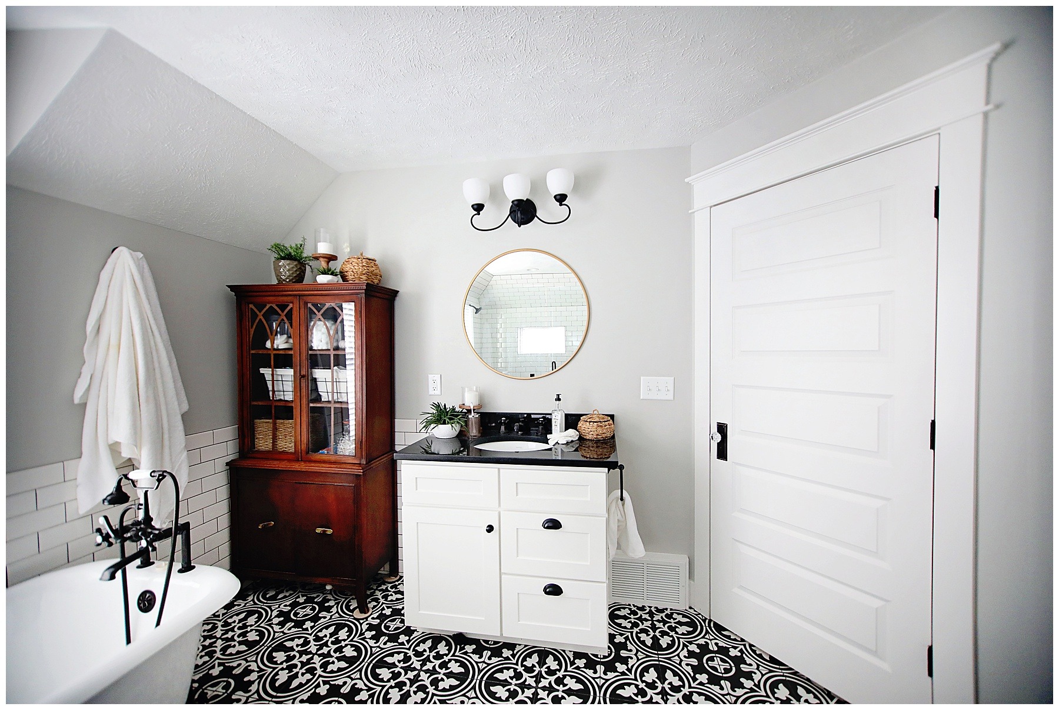
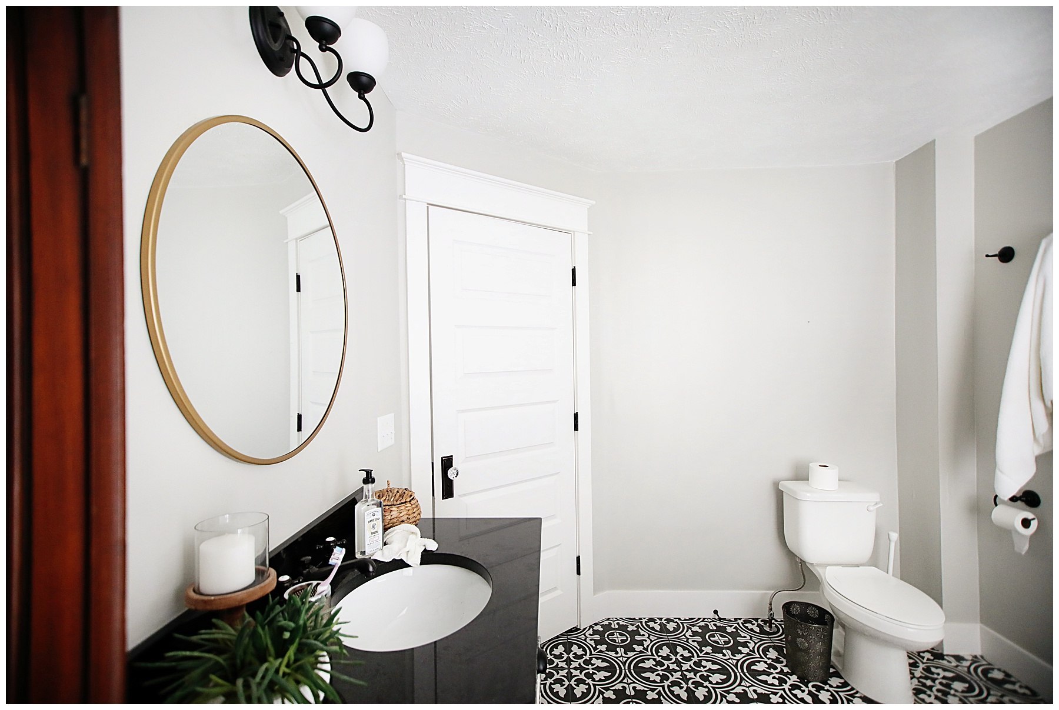
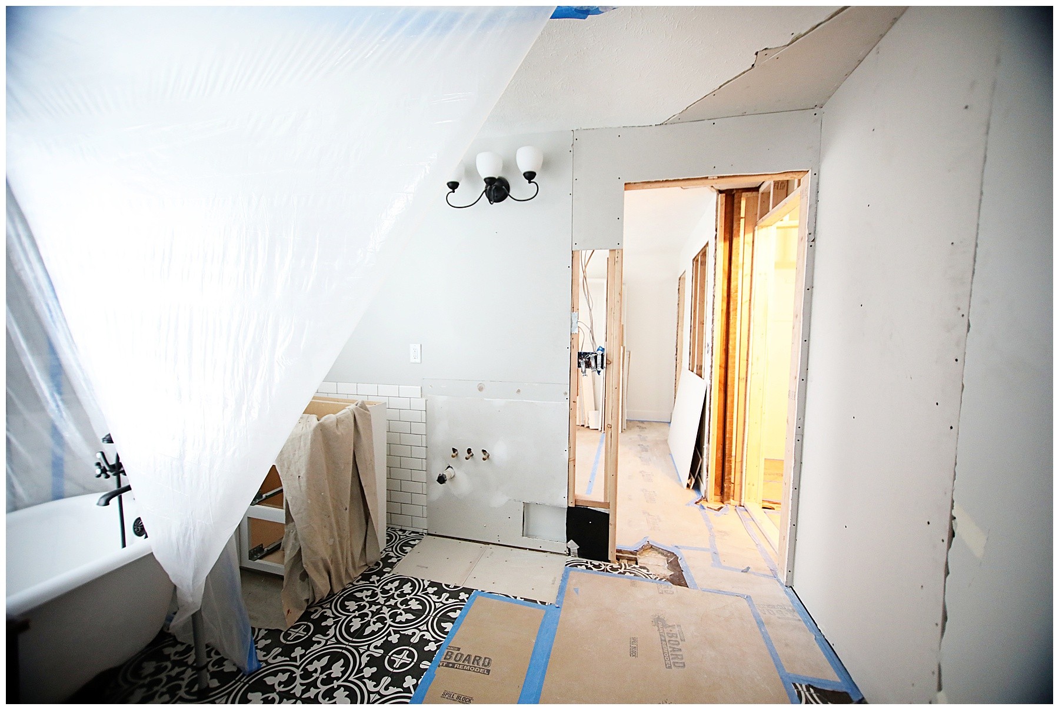
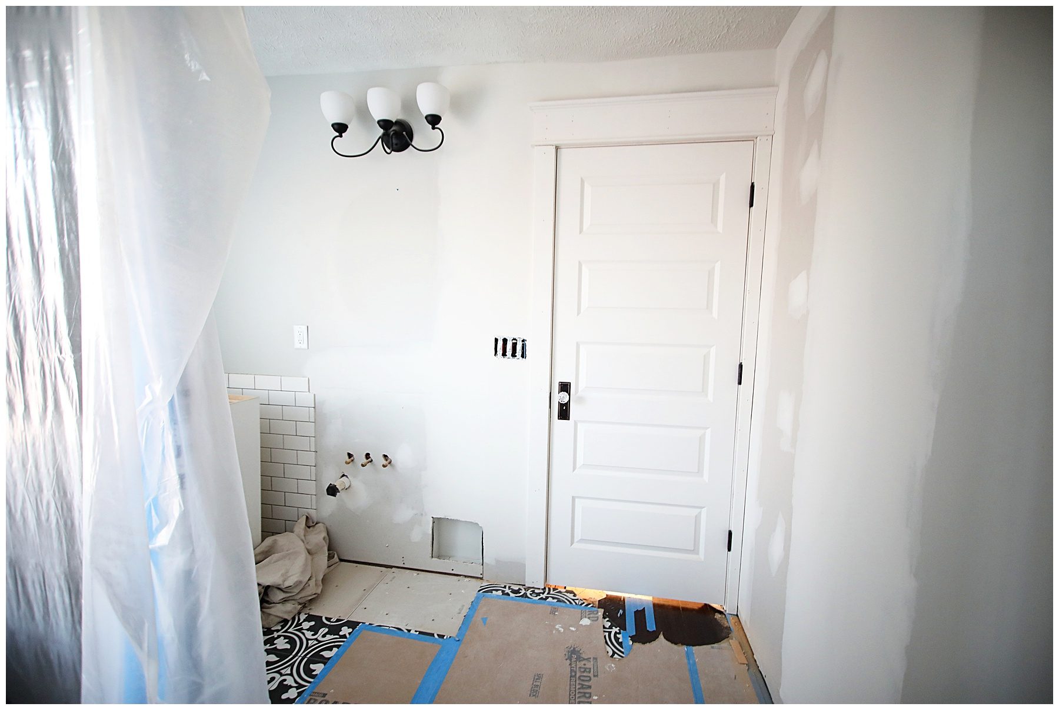
Doing all this allowed us to take that extra closet in what would be the new master bedroom and convert it to a linen closet – something we didn’t have. We turned the door out into the hallway and created a huge linen closet while adding some wall space back to the new master.
Hallway Before
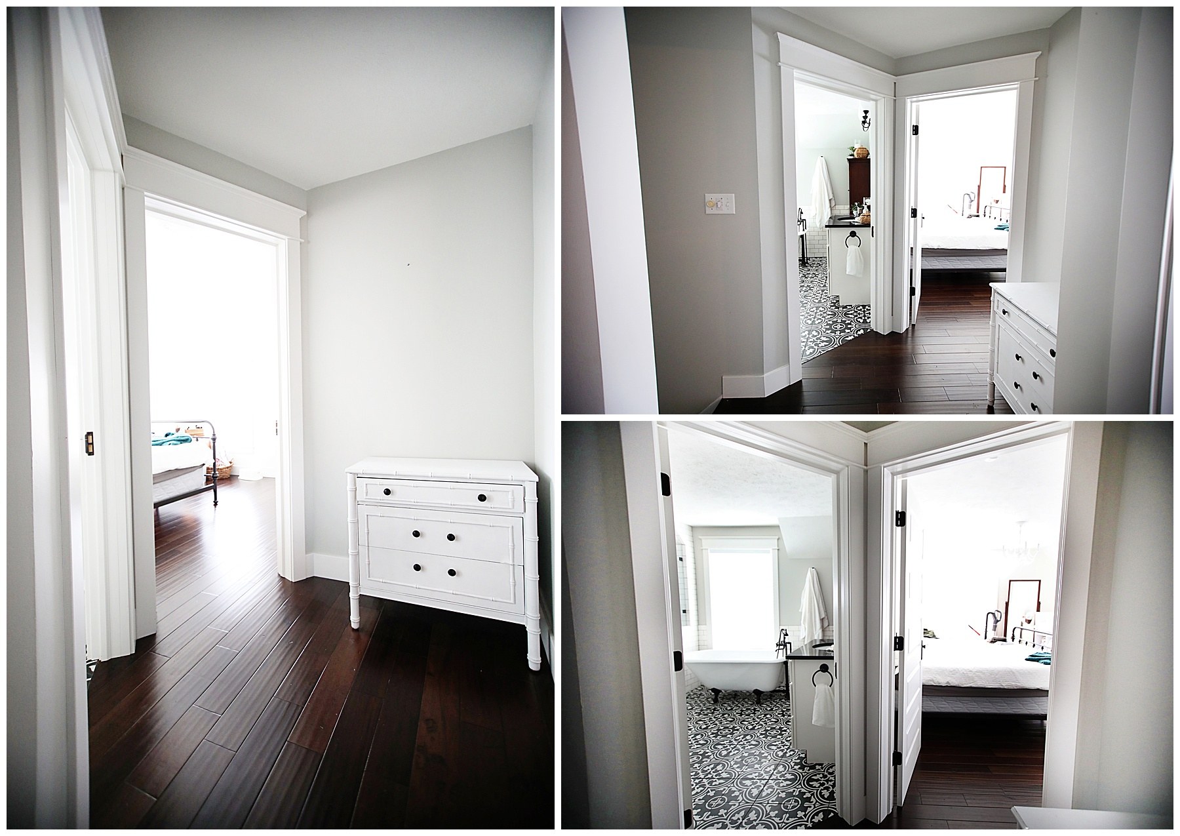
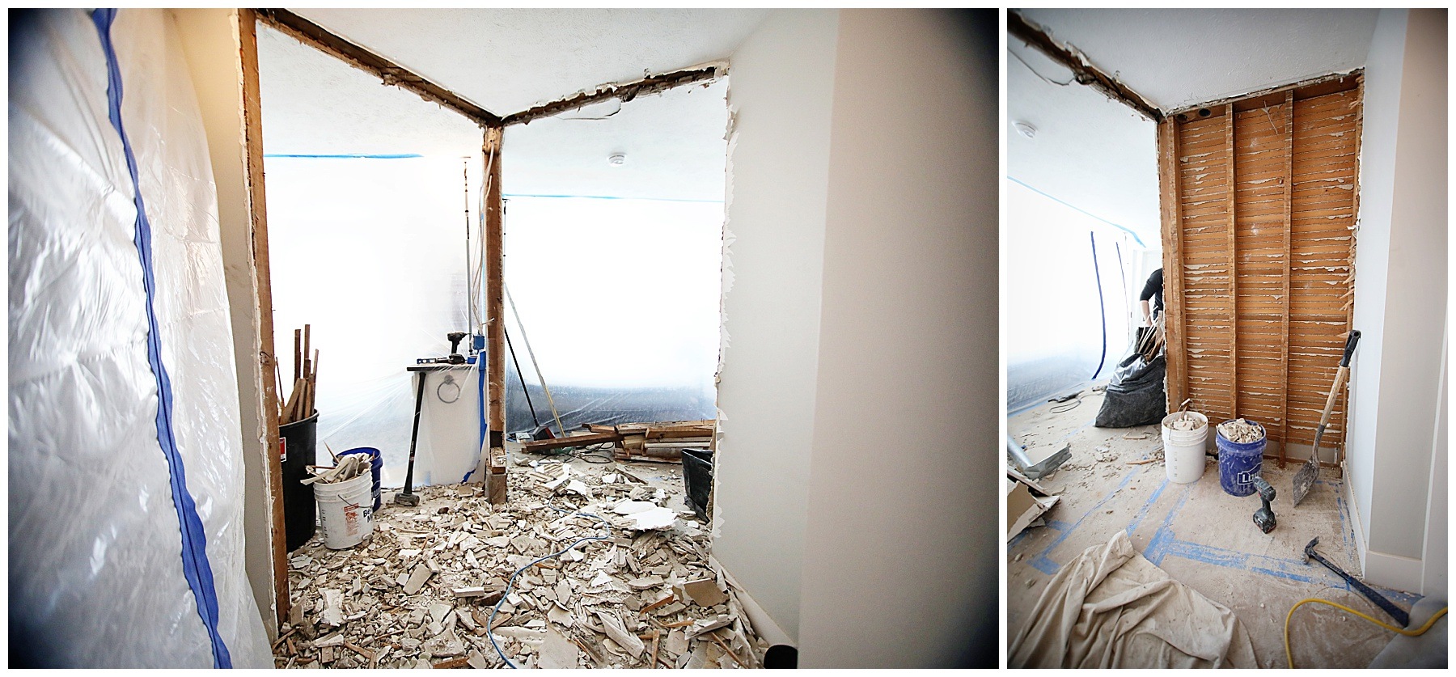
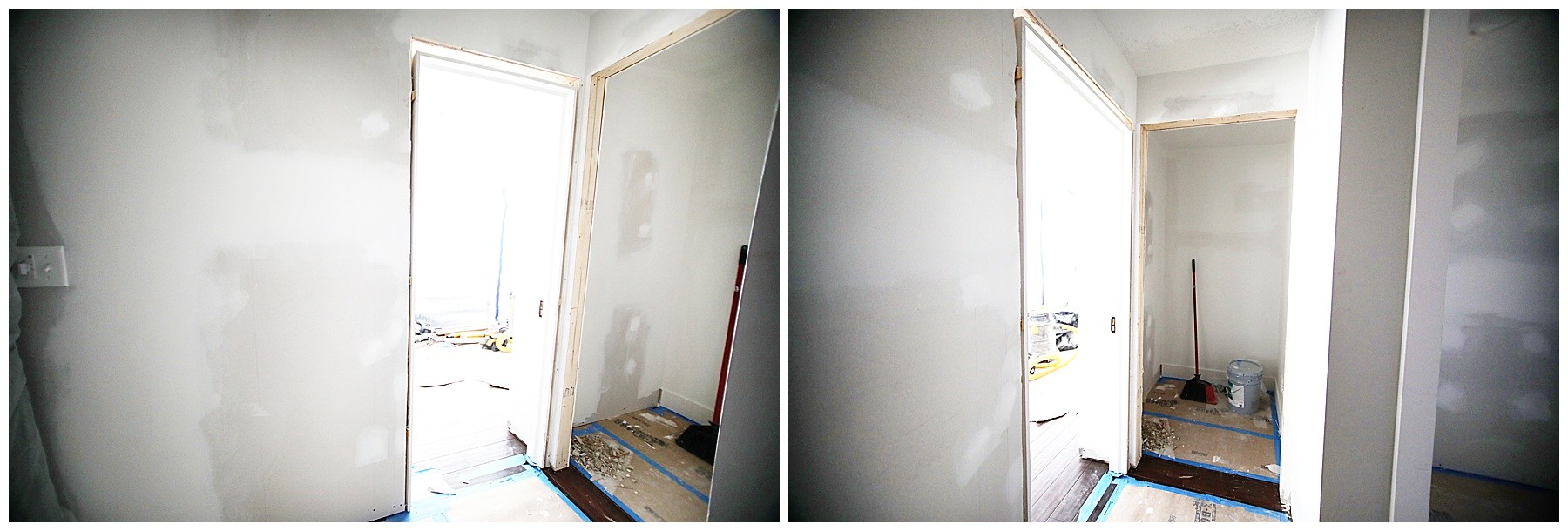
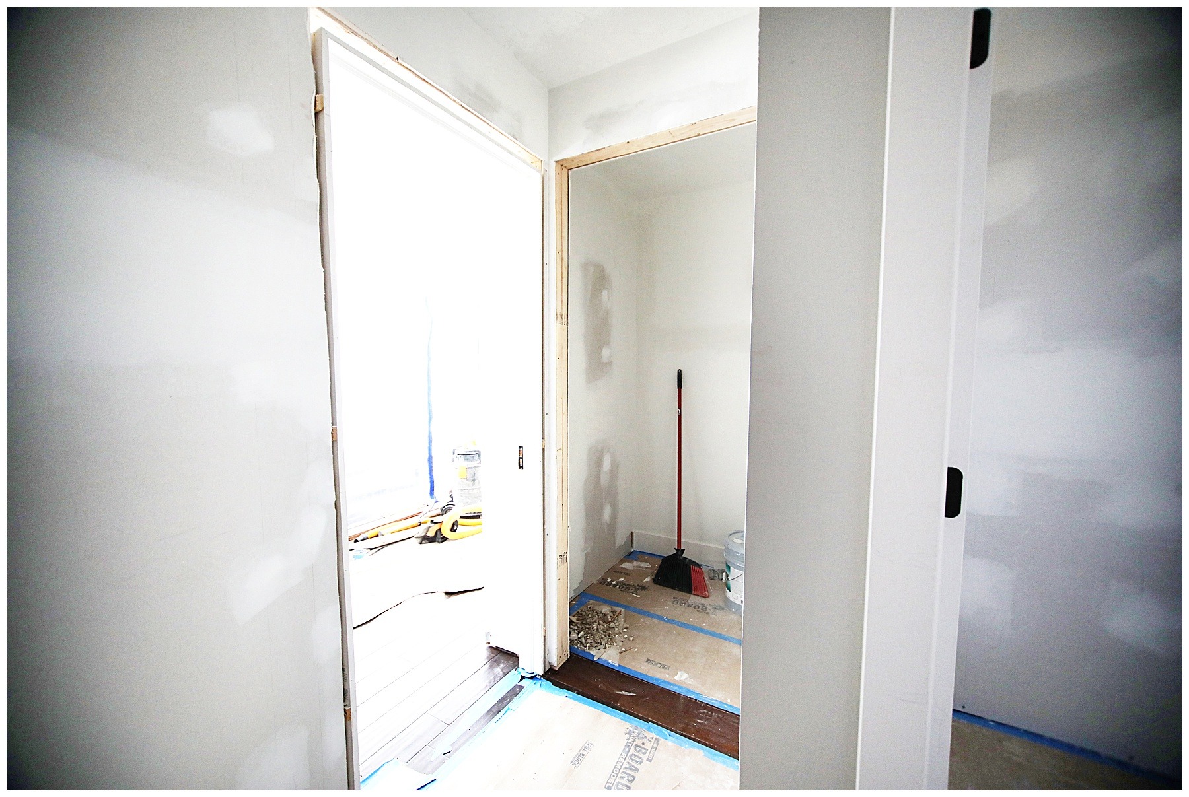
Our main level home renovation progress
On the main level, the two mud rooms just didn’t make sense for us. The previous owners had six children so they called the smaller of the two rooms the “back entrance” and the larger of the two rooms the “mud room.” However, both rooms are really large for mud rooms. They are both around 11 x 12 feet and for me having two rooms that size that essentially served the same purpose was a waste of space.
The room that was just slightly larger we decided to make an office and then the room that attaches to the kitchen and the main area would become our family’s mud room with built-in lockers.
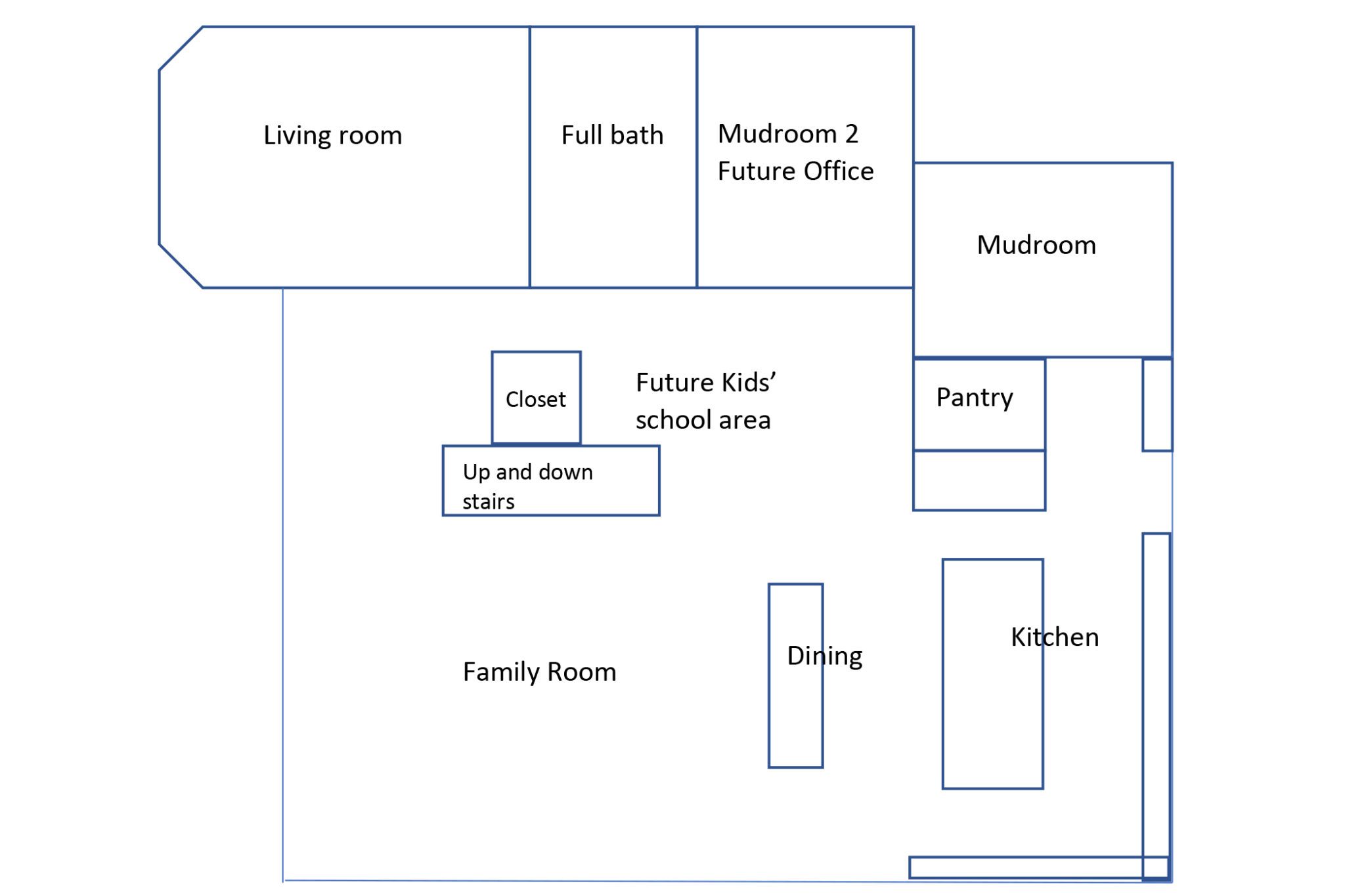
The office renovation
There were two things that were added on here passed just getting new tile.
1. I wanted to add French Doors between my office and the main part of the house. Even with all the windows in the house – and there’s 20-something on the main level – the homework/art area that I am making for the kids was still rather dark. Adding in French doors allowed us to get more light in that center area of the house and it allows my office space to be less confining.
We decided to center the doors to the main room versus centering them on the wall in my office. Since I would really be the only one looking at the doors from that angle, it made more sense to have it visually pleasing to the eye from the main area of the house.
2. There was a door between the office space and the bathroom and we removed that. It was odd having two doors to the bathroom, especially since our doors all need a key to lock them. And not just any key. Every SINGLE door in this whole house has its own key.
This also just freed up more wall space in the office.
Office renovation progress
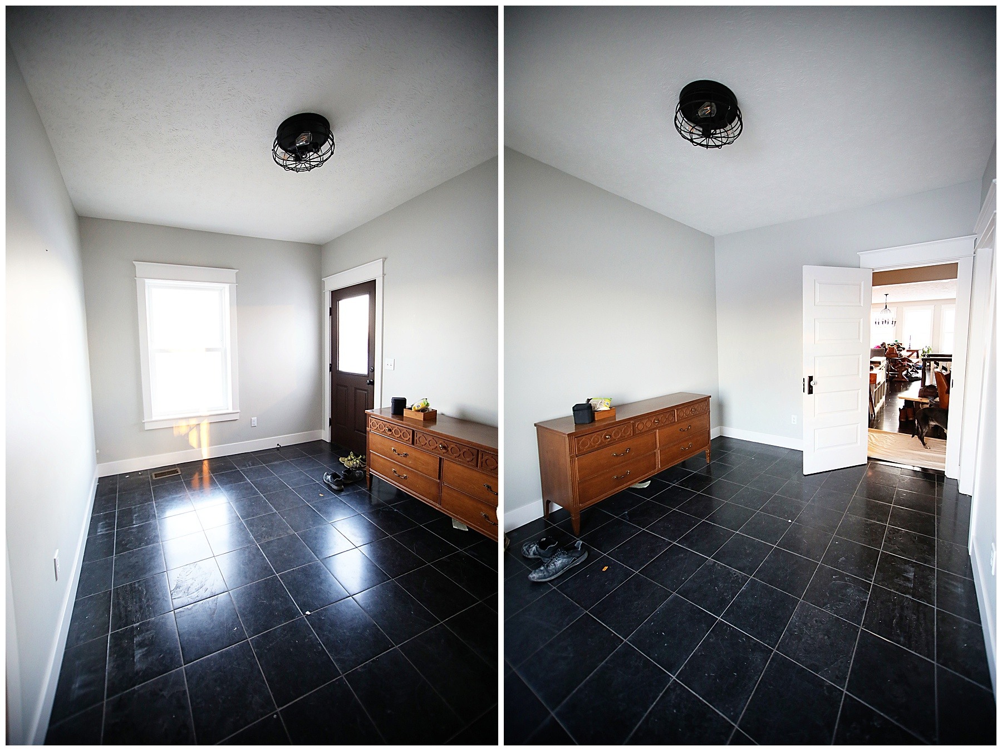
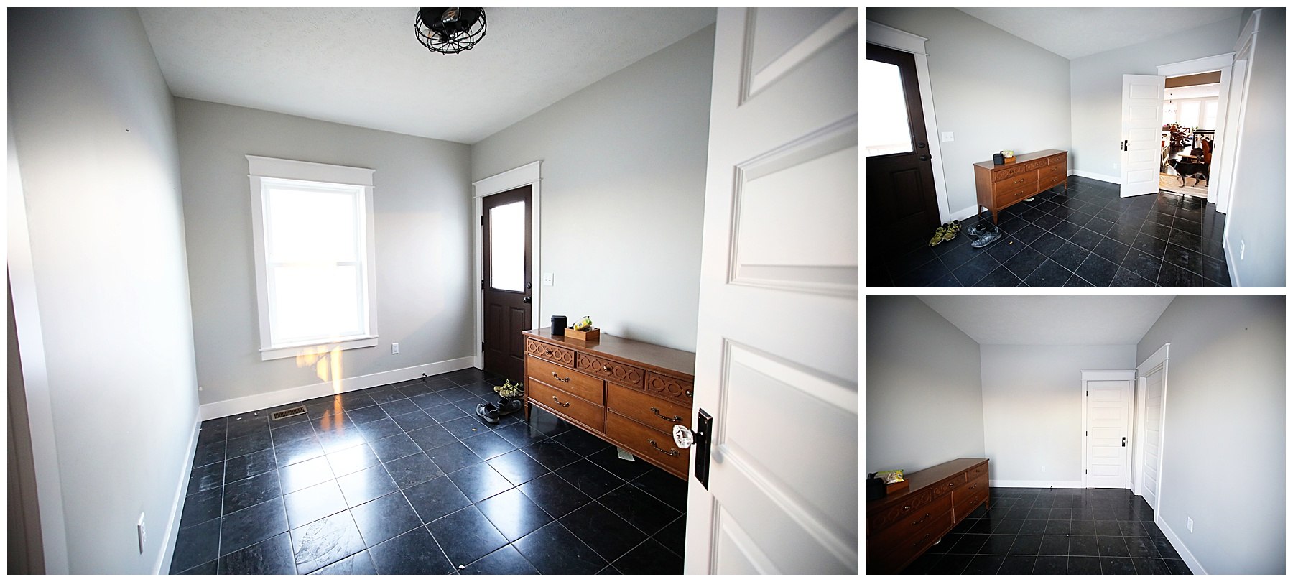
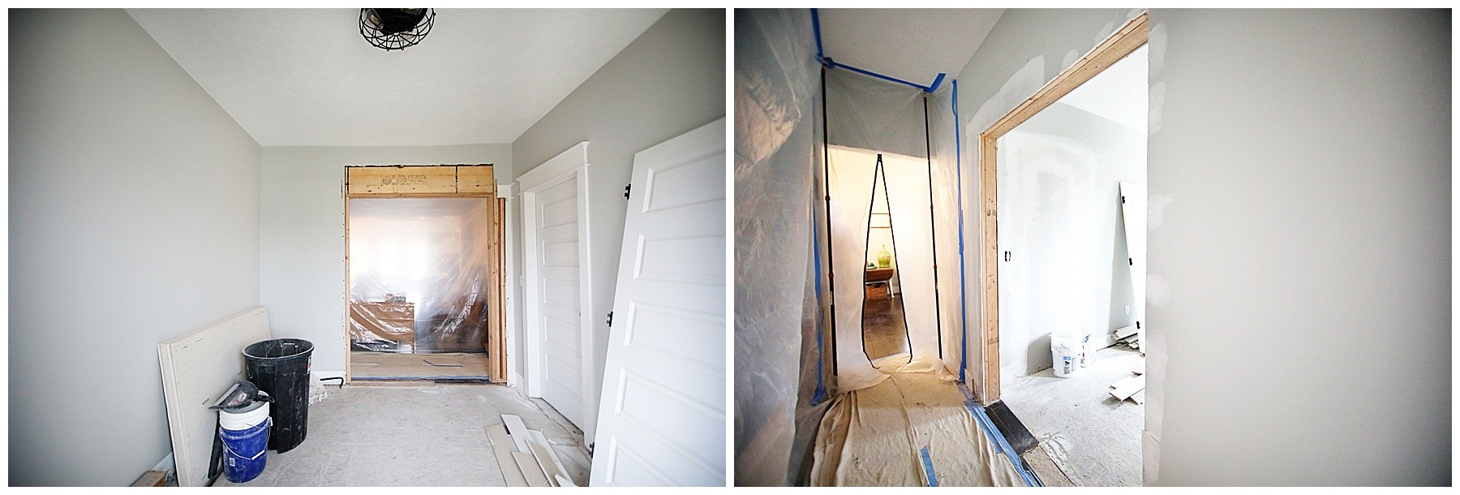
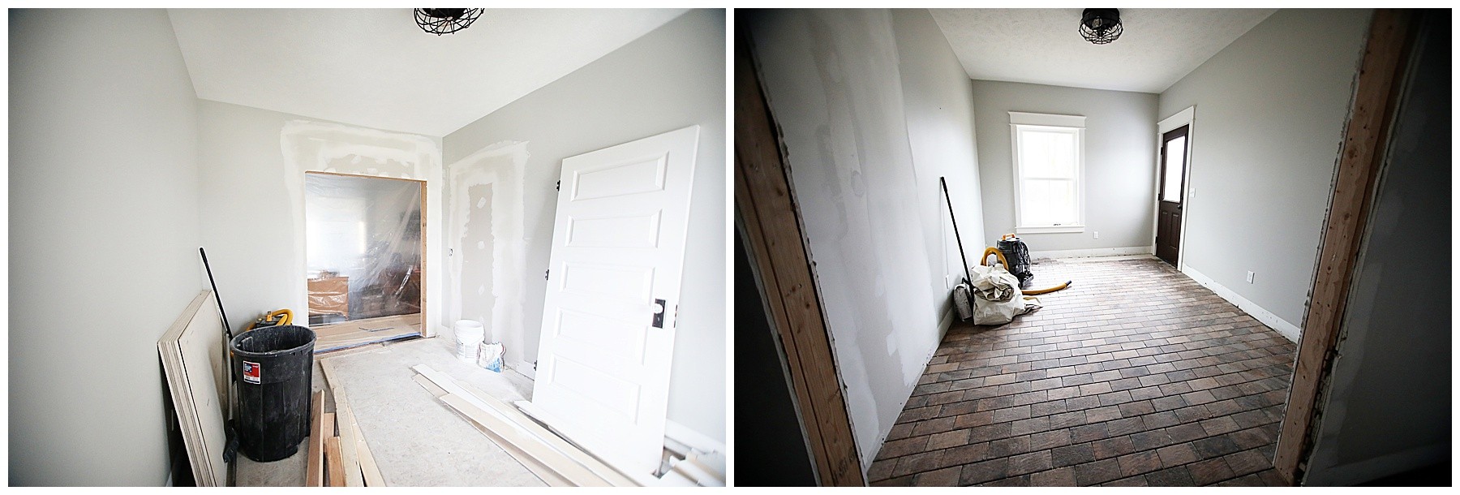
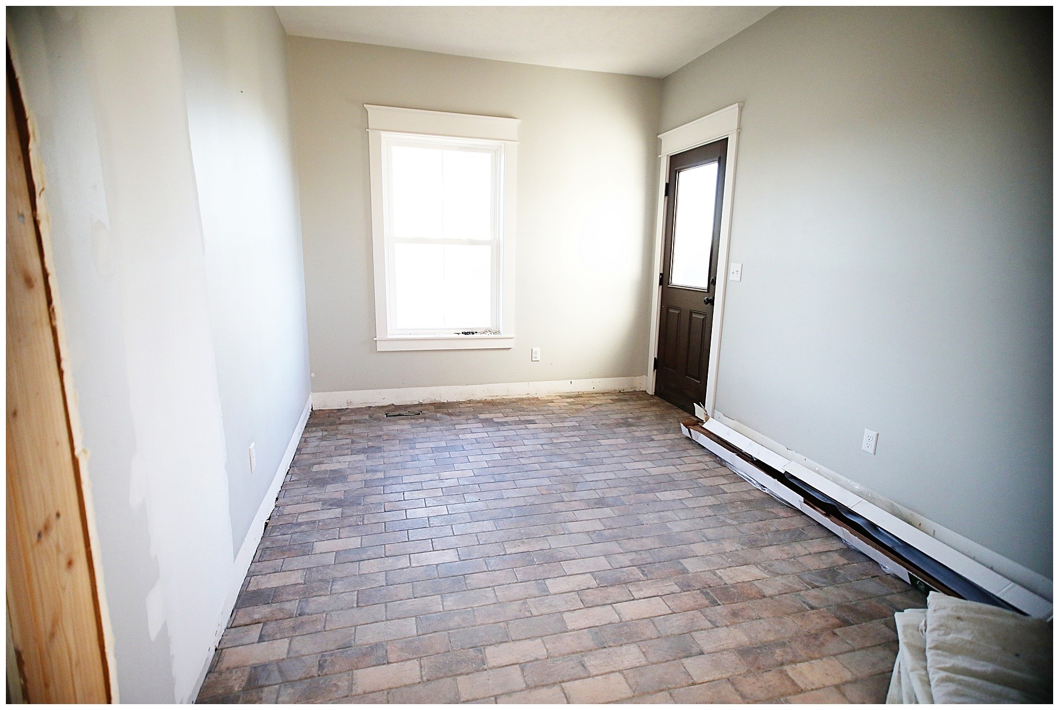
Mudroom renovation
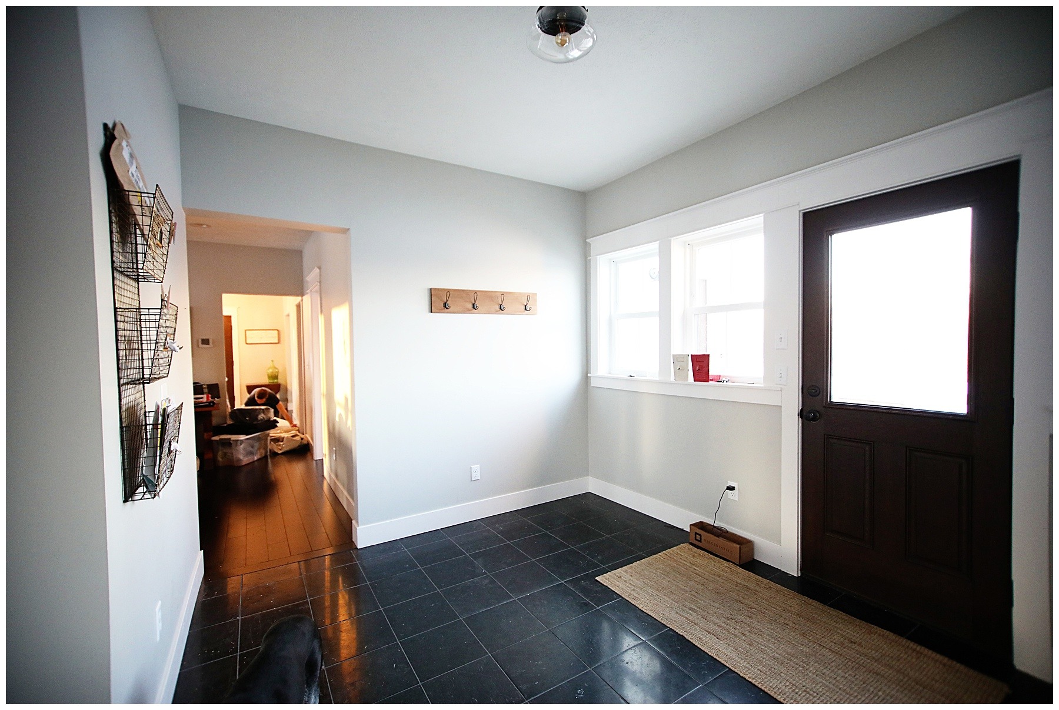
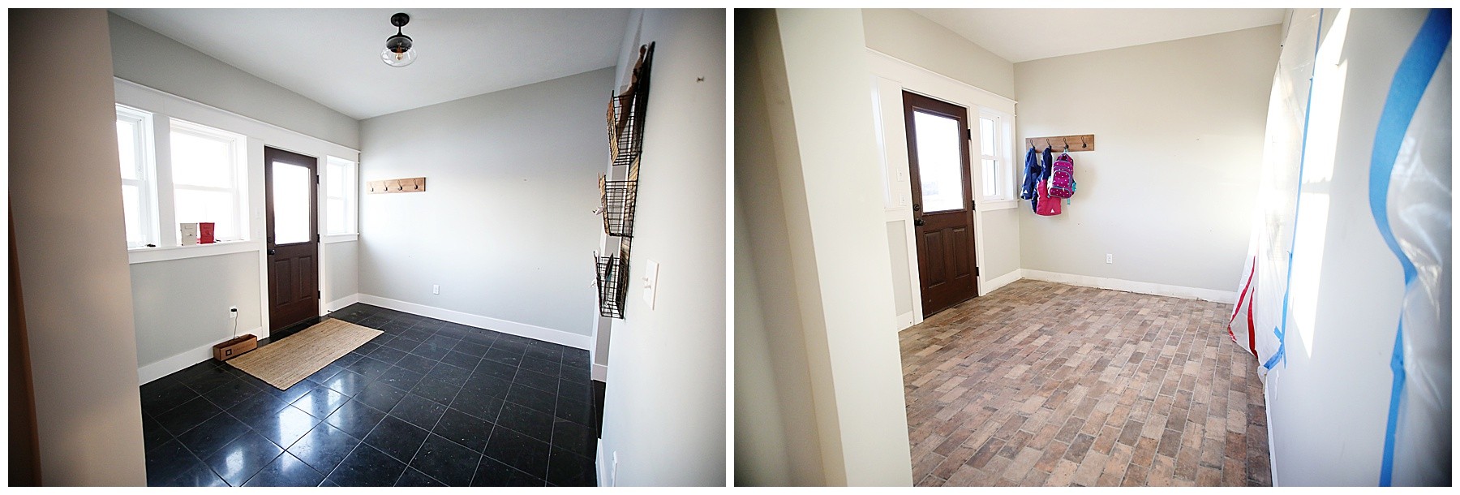
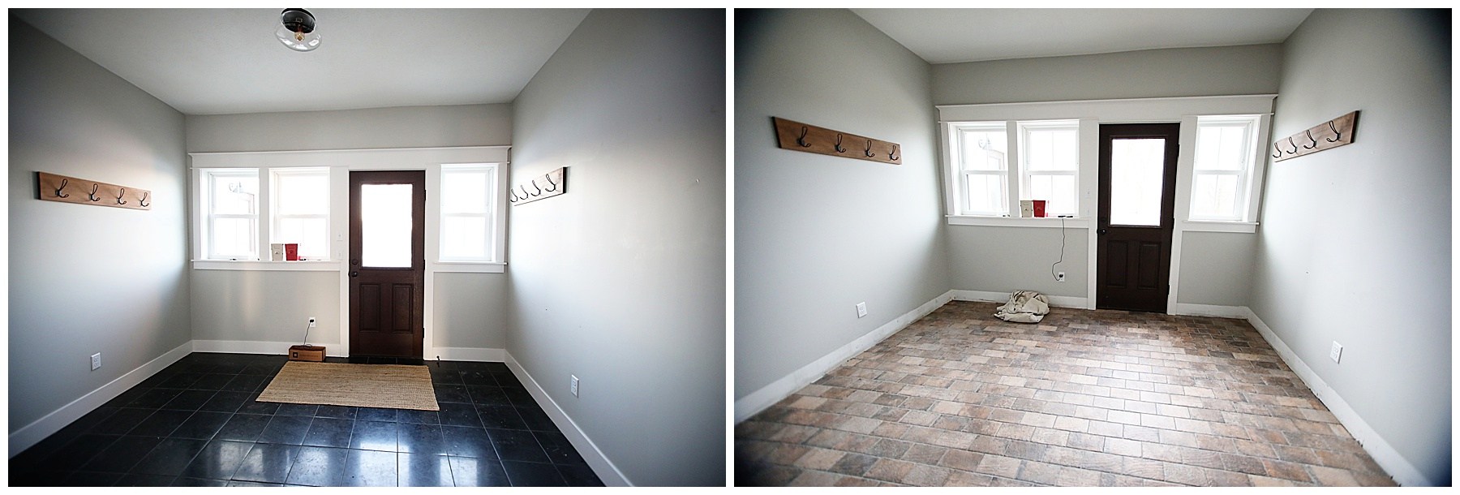
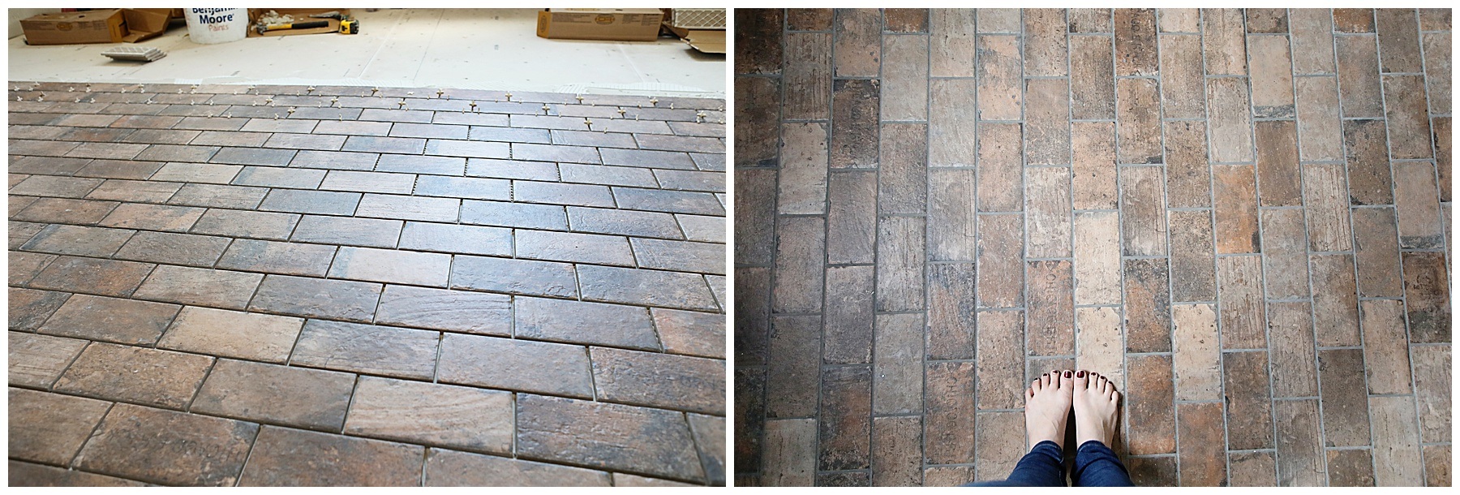
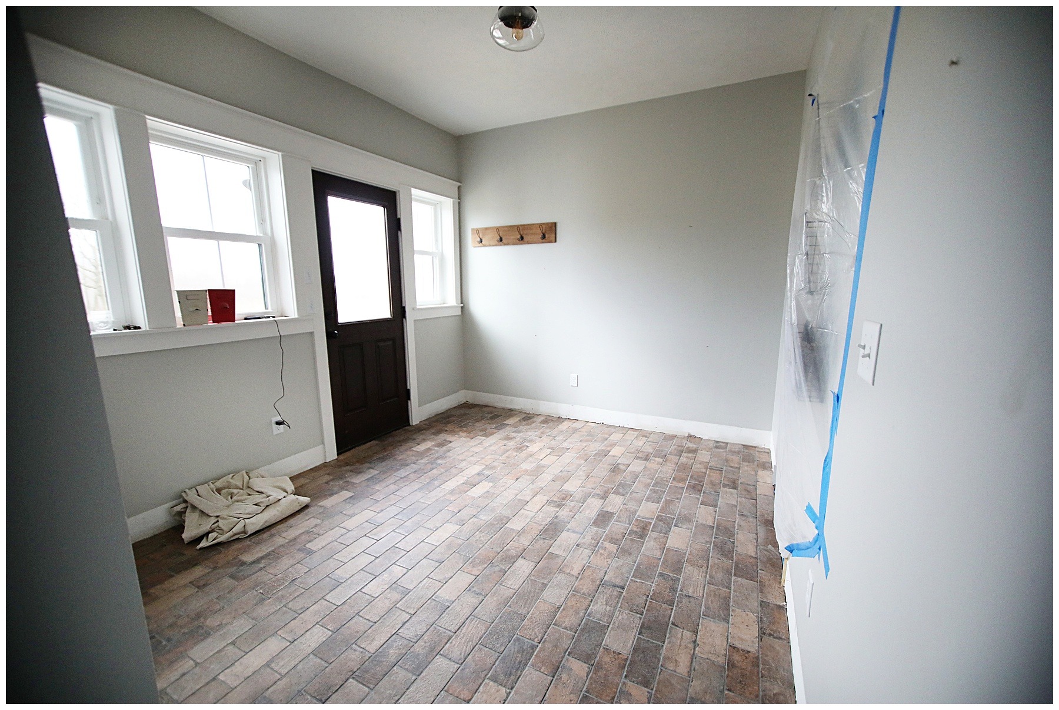
I decided to go with same brick tile for both the mudroom and office because I wanted to have some continuity. They main room has wood flooring, which is a pre-finished wood that I’m not overly fond of. Because of that. I didn’t want o finish my office space with it but I also didn’t want to have three different types of flooring within five feet of one another. I also really love the tile.
As far as the pattern goes, I decided to keep it simple and go with a regular stacked brick pattern versus a chevron pattern that’s becoming popular. While both spaces are spacious, they aren’t huge and they are rather closed off so I didn’t want my eyes going crazy once the furniture and everything else was placed back in both rooms.
Still to come…
They’re putting the finishing touches on everything this week and this includes:
- Touch ups on the drywall
- The office french doors, which were delivered and installed today! (More updates already!)
- The lockers for coats and shoes in the mud room
- The closet layout
- Finishing trim
- Painting
- And some other misc. things.
I can’t wait to update you on all the finished progress to come! I also have an announcement about the outdoor project wish list coming too!
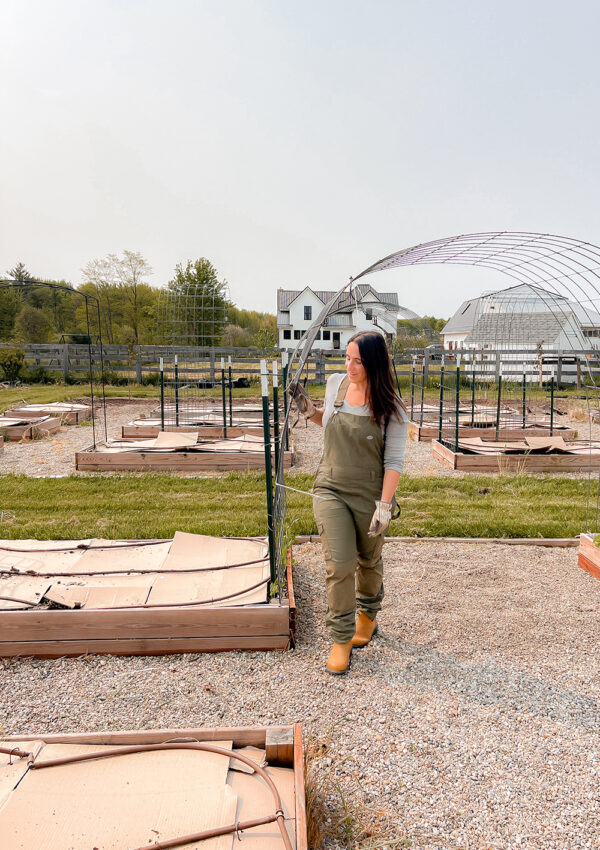
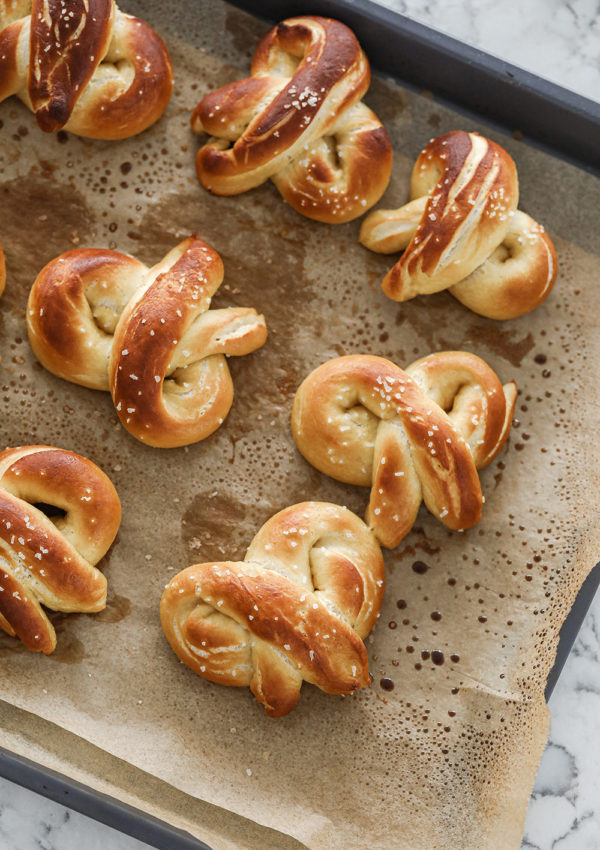
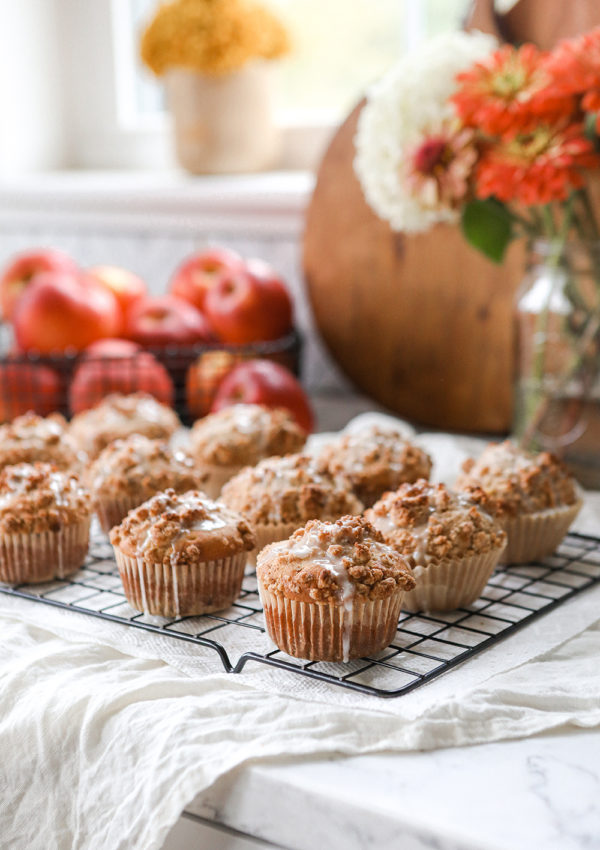


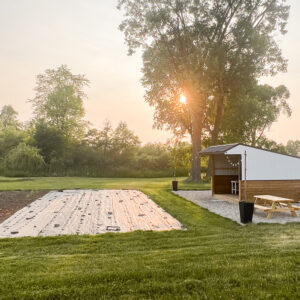
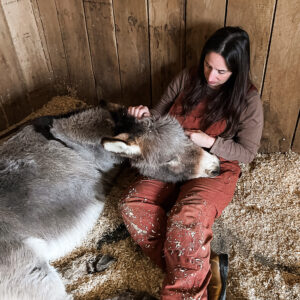

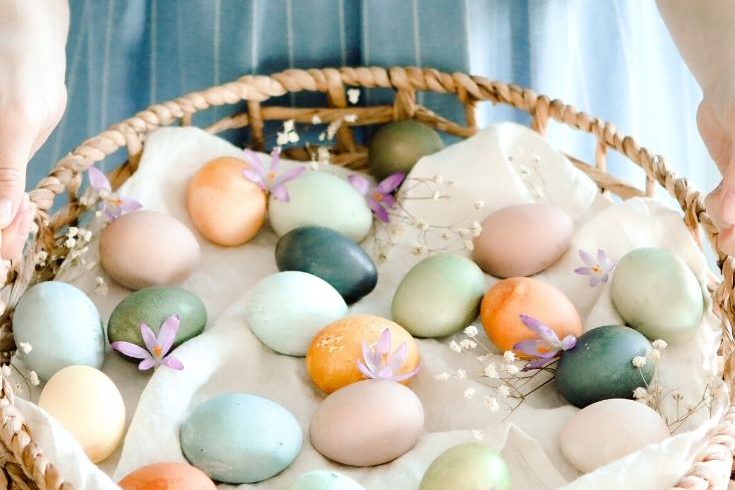
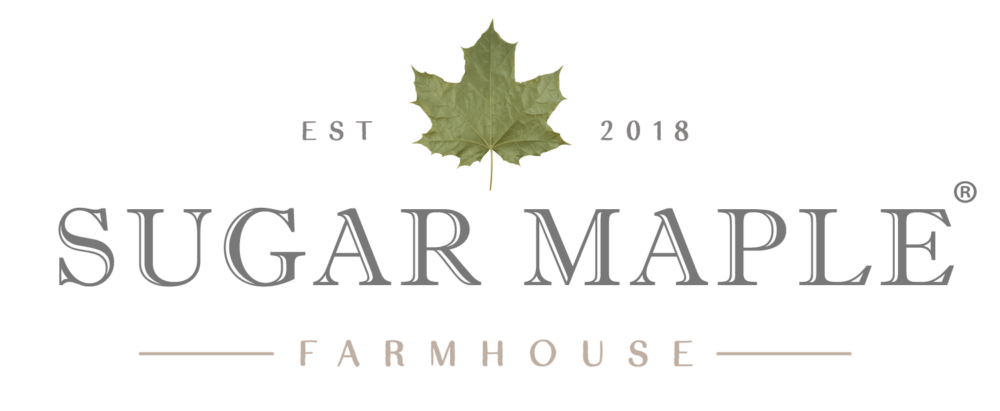
Wow, this kind of project always seems intimidating to me. The results speak for themselves though. Great work so far!
Thanks so much!
The renovations have come a long way in such a short time! The completed parts are so beautiful and have that “welcoming” factor.
Thank you!
I love your master bathroom. The tile in the mudroom looks great, too!
Thank you so much!
Such great ideas and the renovation looks seamless so far. It is so nice when things come together and can look so good. Good luck with the rest.
Thank you, Melissa!
It’s really coming along! I can’t wait to see it all come together. It’s going to be so pretty!
Thank you! I’m very excited about it!
Oh my goodness your progress is amazing! What a difference to your farmhouse. It’s amazing seeing it all come together.
Thank you, Sarah. <3
I’ve always wanted to renovate a farmhouse. I love the fresh new look you’re giving to the place, and would love to keep following the updates!
Thank you!
It is so so so so so rewarding when the project is finally complete! We had a whole bunch of work done to our house at the ladder end of 2018 because of water damage and when it was finally done my husband and I could finally inhale and exhale a with RELIEF that it was all done!
Exhaling will certainly be nice! But I’m glad we are doing it. Short-term pain for long-term gain. 🙂
We have done this. One room at a time. Looks great hope your pleased with the change
I love how this is turning out! I especially love the flooring. I can’t wait to see it all finished.
Thank you, Amber!
Wow, it all looks great!!! The mud rooms would have been more beneficial to a family with a lot if kids, I suppose.
Right. They had six kids so it made sense. For us it doesn’t make a ton of sense.
I would LOVE to do something like this at my house! You are doing such a beautiful job! I cant wait to see the end product!
Thank you so much, Jeanette!
Oh my favorite part of your renovation is the master bath. I will be pestering my husband until he gives me the budget to start ours!
Everything looks amazing. But that bathroom floor! OMG! I need this in my life.
I really love your black and white contrasting colors!! I am all about the farmhouse life! Such a fun project!
The progress is coming along nicely! I love how everything is looking. It’ll be something you’ll be proud of for a long time.
Renovation projects are so hard, but so worth it! I love seeing the progress pics. Can’t wait to see the final photos.
Your project is looking so good! It’s great you took everything on at once because you’ll be so happy when it’s all done! I can’t wait to see it finished.
Wow, I am in love with your master bath! It looks so lovely, definitely a style I would go for as well.
The renovation looks like a lot of work but oh so worth it! The master bedroom and master bath look like a restful haven. Very nice.
I love the tile you chose for the office! Looks amazing! Can’t wait how it will turn out.
The end result looks amazing! You are living my dream right now!
The tiles you used for your bathroom floor are just absolutely fabulous! Everything is looking so beautiful.
Wow! You are really working hard. We have been doing some DIY projects here too and I love seeing the after.
This is an amazing project! How fun! I love the contrast of the white walls to the floor, stunning. Have fun and can’t wait to see more!
The progress is amazing! I am excited to see all the photos when it’s done!
Great work and effort pay off. We all see it. I am intimidated to do anything at this point.
I need to get my office decorated. Plus I need the office closet with my files and papers organized in a way that every item is easily accessible. I am thinking of hiring a closet-making company to do it for me.
It looks great! I absolutely love the flooring in your master bath! So pretty!
Wow! It is stunning! You should be so proud of all your hard work! I love the tile in the bathroom it is absolutely gorgeous!
Your farmhouse now looks beautiful love the black and white color. You guys did amazing job.
I can’t get over the floors in the master bathroom. Love the color scheme, too.
Wow.. amazing makeover! I love farmhouse style! My husband and I have been thinking to renovate our house.
Wow, this is so much work! We have slowly renovated our house over the years, and it is a lot of work. It is really satisfying though!