When we bought the farmhouse, we were thrilled that it was “done.” The major renovations had been completed.
- The kitchen was gorgeous.
- The family room was perfect.
There were hardwood floors upstairs and down. - The bathrooms were the bathrooms of my dreams.
- There was a mud room and a walk-in pantry.
- There was a separate laundry space with two washing machines.
- The kids’ rooms were fun and charming with a loft in each room.
We could breathe a sigh of relief and concentrate on outdoor projects our first year.
Well, is a house ever “done”? Is the to-do list ever complete on farmhouse projects?
Upon living here, there were some small things and some large things we decided we wanted to change or would need to change for our own sanity purposes. Here is our list of potential in-door projects that I hope to accomplish over the next two years.
Indoor Farmhouse Projects
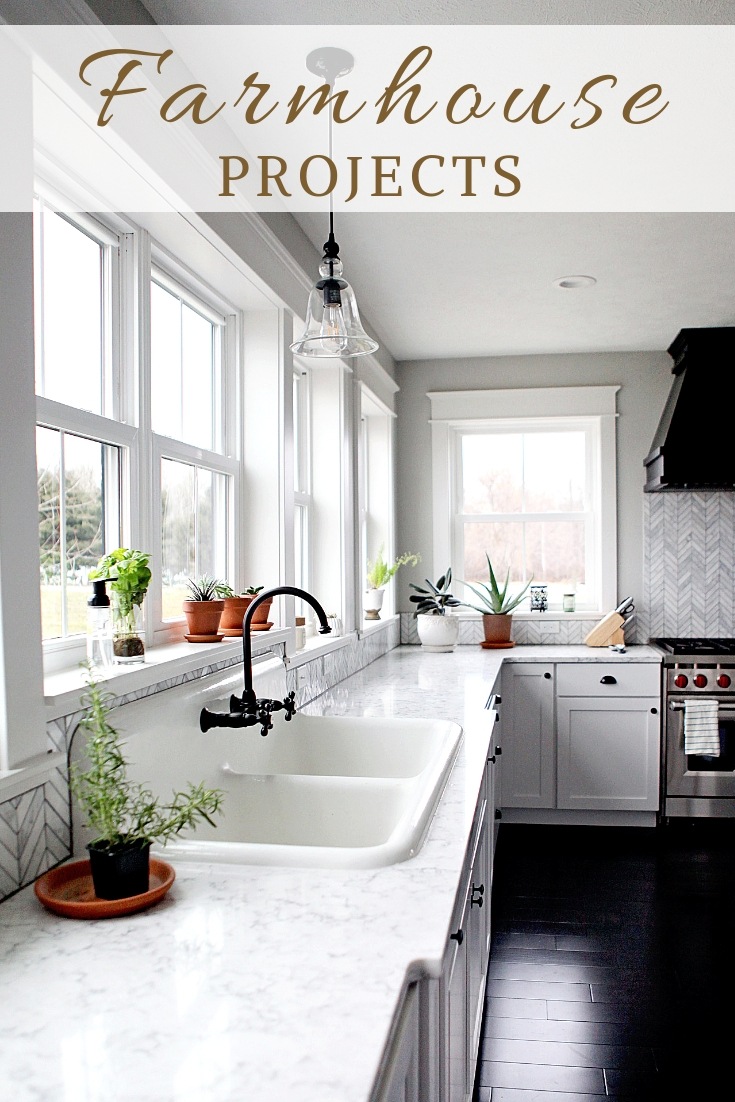
Change the tile in my office space and the mudroom
Currently the tile in these rooms is a black, porcelain, shiny tile. It never looks clean, seems to have a lot of scratches in it and is dingy. For me, it’s just too dark.
I’m hoping to change both spaces to a brick tile. While brick tile is probably not what I would pick for my office, I don’t want to have three different floors happening on the main level. And, I think it could look sort of charming in that room.
A brick tile would also be much more in line with what would have been used in an entryway in a house built in 1900.
This is probably the priority to me. I want this floor to feel “done” and getting rid of this flooring that’s a nuisance will help to get us there…as will the item below.
Built-ins in the mud room
Well, the mud room is sure getting a lot of use this winter and I love having it! That said, it’s a complete mess of coats, shoes, boots, scarves, hats, keys, etc. I want locker built-ins in that space to help us clean it up and organize.
A lot of people come to this door, which is a side door, versus out front door so making this space look more presentable is a priority to me. However, since these will be built-in, I don’t want to build them until the floor is done.
Once these are in and the floor is done, I will consider this floor of the house “done” in terms of projects. Décor is another story…
Upstairs master closet and bedroom switcher-roo and maybe the bathroom too
There is no real master bedroom in this house. The room that the previous owners were using as the master is sort of split in two and while I love the vaulted ceiling in the part of the room that the bed is in, I don’t love how it doesn’t have a master bedroom-sized closet. Coming from a house that was built in 1990, I’m missing my closet space.
The current master almost has an entrance room before you walk into the room that is where the bed is. Our plan is to split that room and make half of it a large closet that would attach to the large room at the front of the house. This room would become the new master bedroom and the current room would become the guest room.
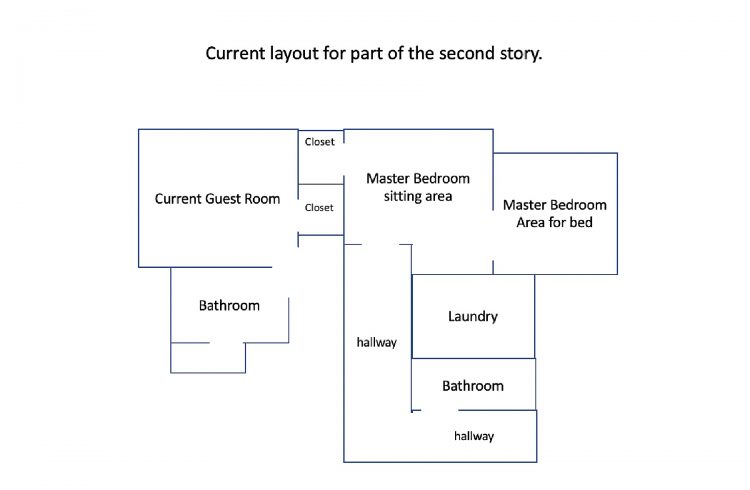
The reason we are planning to switch up the rooms is because the would-be master bedroom is the closest to the bathroom that we consider the master bath.
At some point, we want to re-work some of the walls so that we can make that bath a private master bath. Hence, the big closet will need to get built for that room and we are in desperate need of the closet as soon as we can get it. We would also like to add a double sink. The kids have one in their bathroom and I feel like we should too.
The closet and room switcher-roo is a must for us right now. However, making the bathroom a dedicated master might have to wait another year or two. I don’t know if I have the heart right now for a major construction project inside right now.
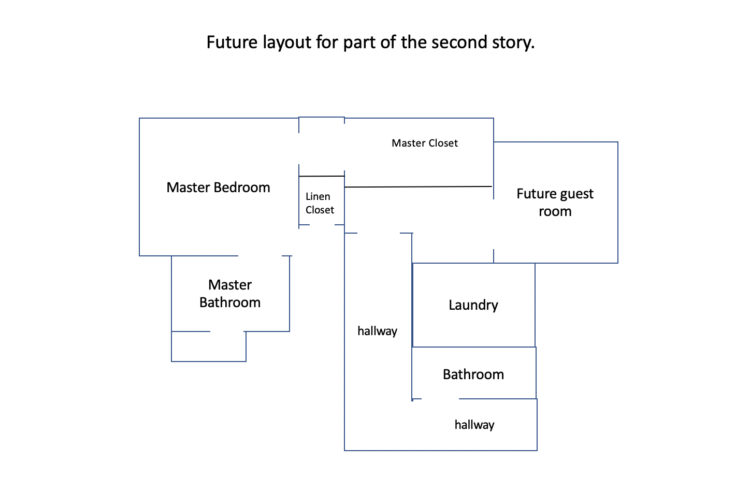
Finish the basement, at least the new side
Like the house, the basement is split into two sides – the old and the new.
The new side was dug deeper, and it has nice, tall ceilings, deep windows and will really be a beautiful space at some point. The old side is large, but the ceilings are really low.
Ideally, we would like to finish the new side and part of the old side as an exercise room for me. However, the old side isn’t a priority. It’s a nice-to-have. In fact, the basement is last on the list because I consider it the lowest priority in terms of in-door projects.
We finished our basement in the old house, and I know we are missing that space, especially during this awful winter when we are hold-up in the house.
We’ve had two contractors out here so far to give us bids and are considering getting a third OR having handy friends help with some of the easier work and DIY it.
We received one bid back and he is completely missing the work for the upstairs – which was honestly the main reason we had someone come out in the first place.
The second contractor is also the contractor that put the addition on this house and did the remodel. I love the idea of using him for continuity. He is actually more knowledgeable about the house than we are right now.
So, if it was your pick, what would you do?
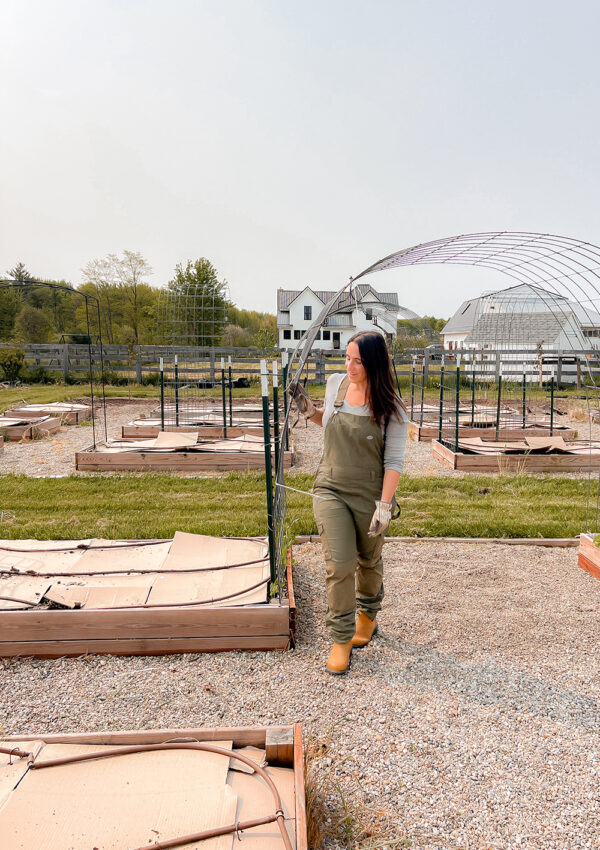

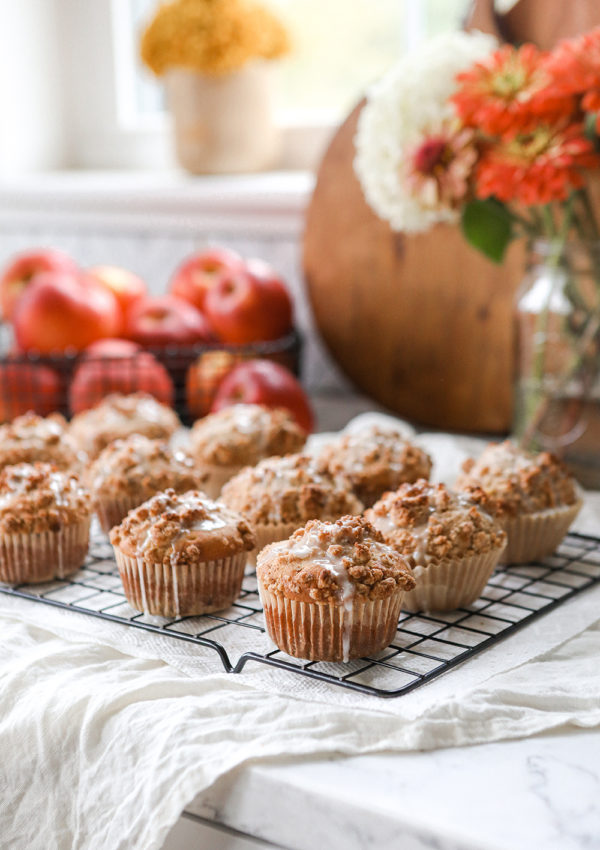
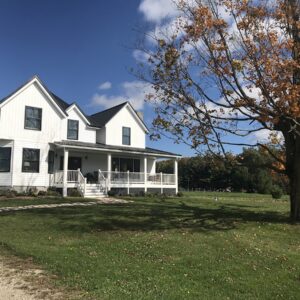
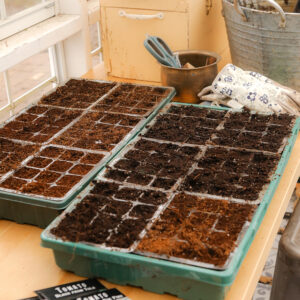
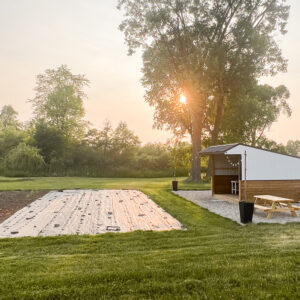

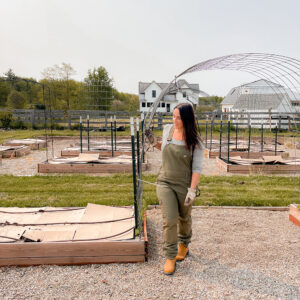
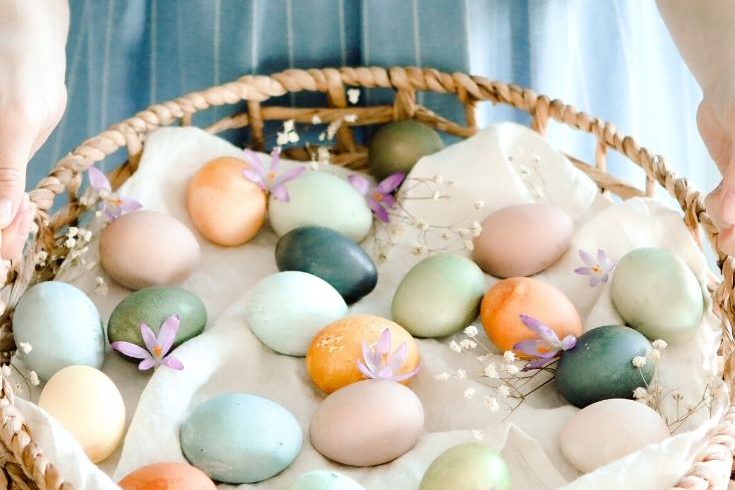

I love what you’re doing with the second story. You honestly don’t need much space for guests. Otherwise, they’ll overstay their welcome.
Haha! That’s so true. 🙂
My pick would be the first things on your list – mudroom tile and office tile ?