I’ve never built a space from the ground up. Any renovations we did before moving to this house were all done within the constraints of the walls in previous houses. So, until now, I’ve never been able to design a place from start to finish.
Sure, we remodeled portions of this house and we added touches that we love. (I know I owe you an update on all that.)
But, those spaces were mostly there to begin with. We added a wall and shifted one around a bit, but the majority of the house was done from a construction standpoint.
The barn conversion is a different story. Unlike building a house from the ground up, we are only building a portion of it. However, I get to fully design it from the studs in.
It’s been such an exciting experience and to watch it come to life has been thrilling. Knowing that we’ve put our touch on this property from floors to walls makes it feel more like home.
With the shiplap now up in the barn and the flooring in on both levels, the design is moving fast and furiously. I wanted to show you the bits and pieces that have been inspiring me as we have moved forward creating a space that’s truly our’s.
Overall inspiration
This is a barn conversion so I wanted to make sure the space still felt like a barn versus a finished house. I think I threw my contractor for a loop in saying that but I don’t want it to feel like new construction apartment. I still wanted it to feel like a barn. Just a very pretty barn…
As with all farmhouse style, I’m keeping everything fairly light in the barn. However, I’m attempting to put a bit of a twist on it that feels a little more unique. I feel like my style might be something I’ve been calling Italian Farmhouse. I’m 70 percent Italian (Thank you, ancestry DNA) and feel like some of my design choices might be things you could find in the countryside in Italy.
Of course, there is shiplap included (You might think this is a given but we have NONE in the house, which is something I hope to change in some of the spaces), but I’m also including pretty, tiled floors; some stone surfaces; antique lighting; smaller-scale appliances and countertops that look like granite (They are actually going to be quartz).
Downstairs Inspiration
The downstairs space is long and thin with tall ceilings. It will have two windows and French doors along the East wall but there will be no light coming from the West. Based on that, I don’t want anything too dark in the space. I’m keeping all the walls various shares of white, but the entire downstairs has either shiplap or brick on the walls. I think it adds the barn character and some charm too.
The kitchen
As for the layout, the kitchen will be small. It will occupy one end of the room or really one corner of the room. I decided to keep all the shelving open for lowers and uppers to make it feel roomier.
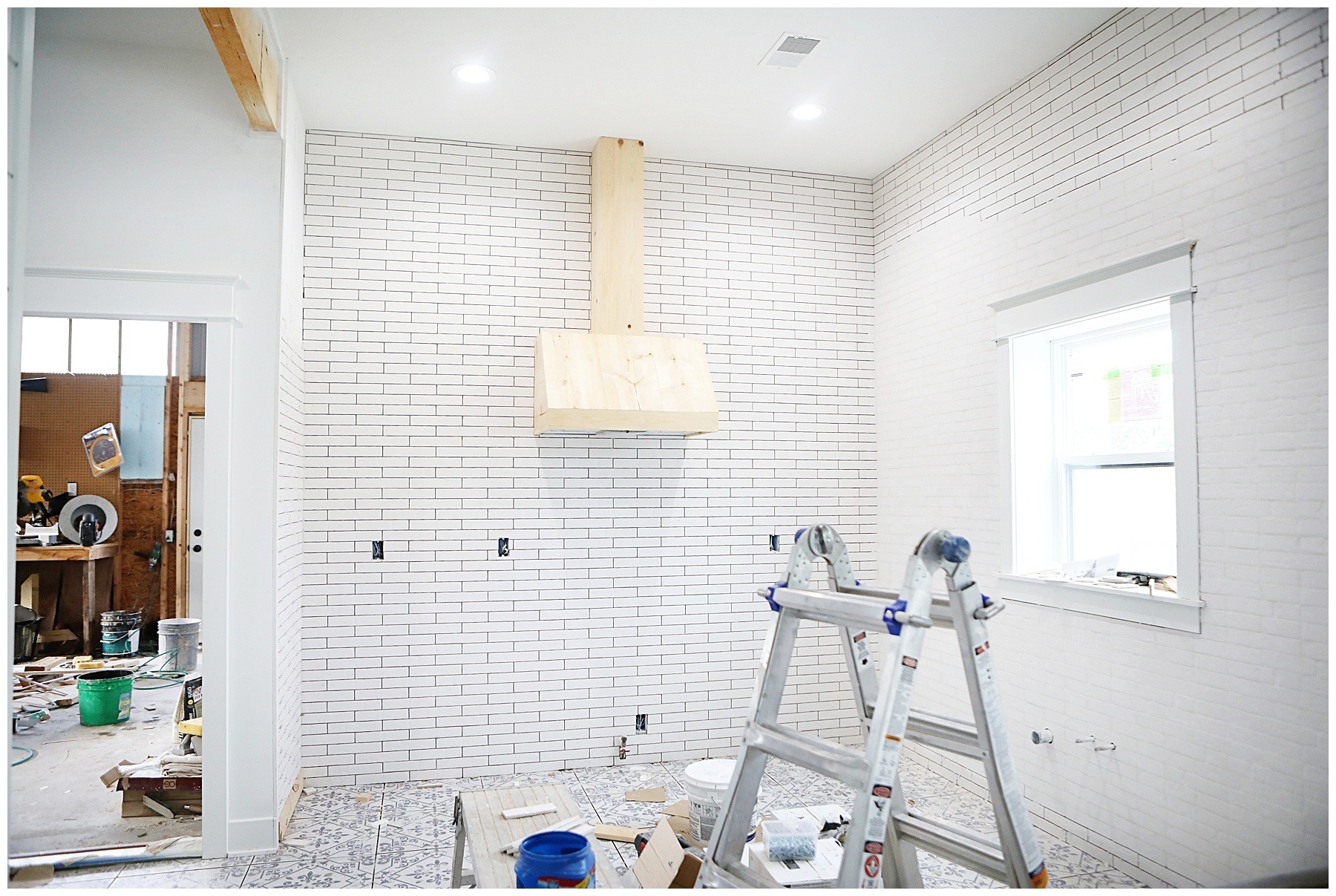 In the kitchen I did decide to make that open shelving a darker wood. I wanted to have something in the space that felt rich, warm and inviting with all the white. The stain, which was custom, is a true brown wood stain and doesn’t veer too much in the direction of grey, yellow or red. It looked like the most classic color to me and a color that would stand the test of time.
In the kitchen I did decide to make that open shelving a darker wood. I wanted to have something in the space that felt rich, warm and inviting with all the white. The stain, which was custom, is a true brown wood stain and doesn’t veer too much in the direction of grey, yellow or red. It looked like the most classic color to me and a color that would stand the test of time.
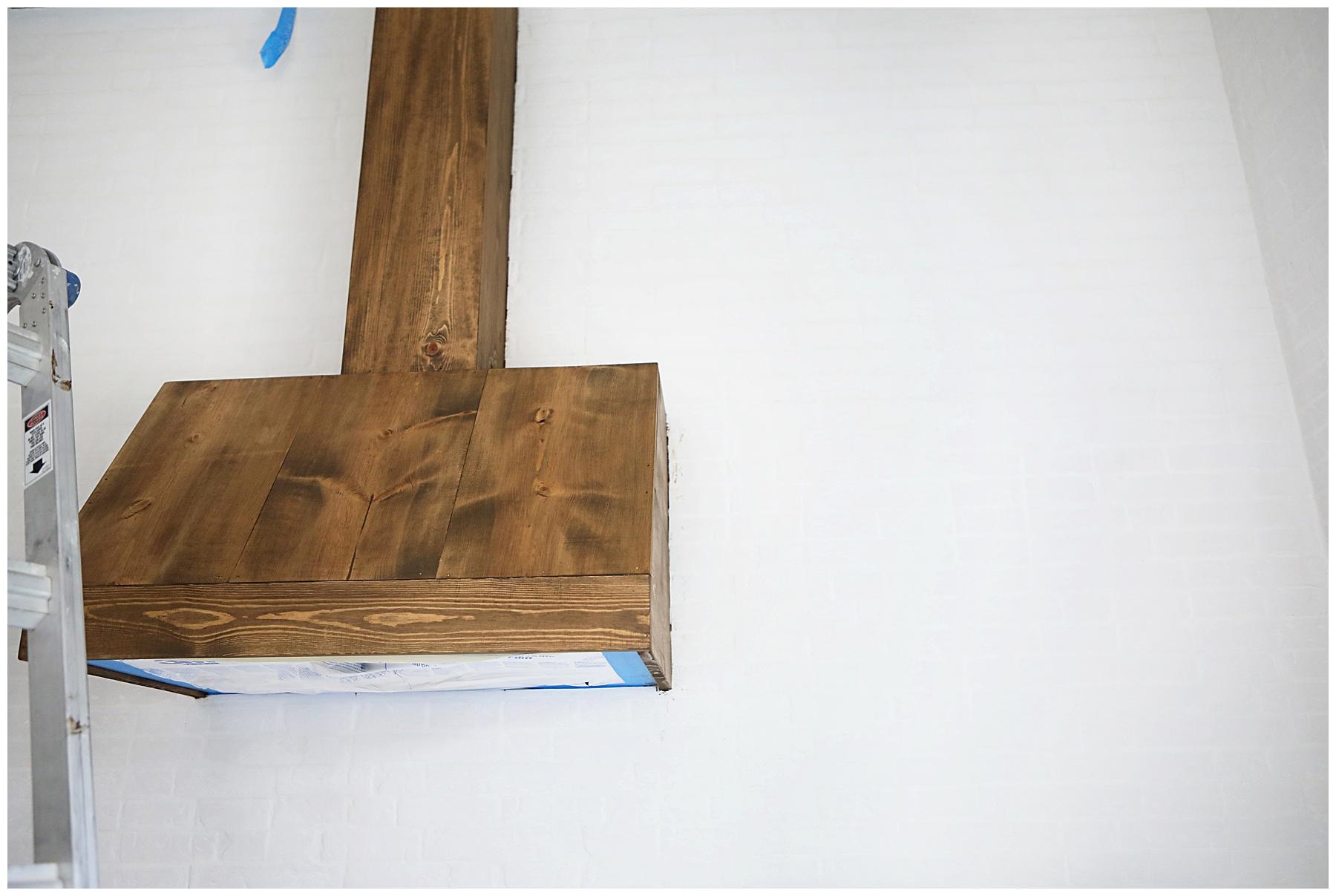
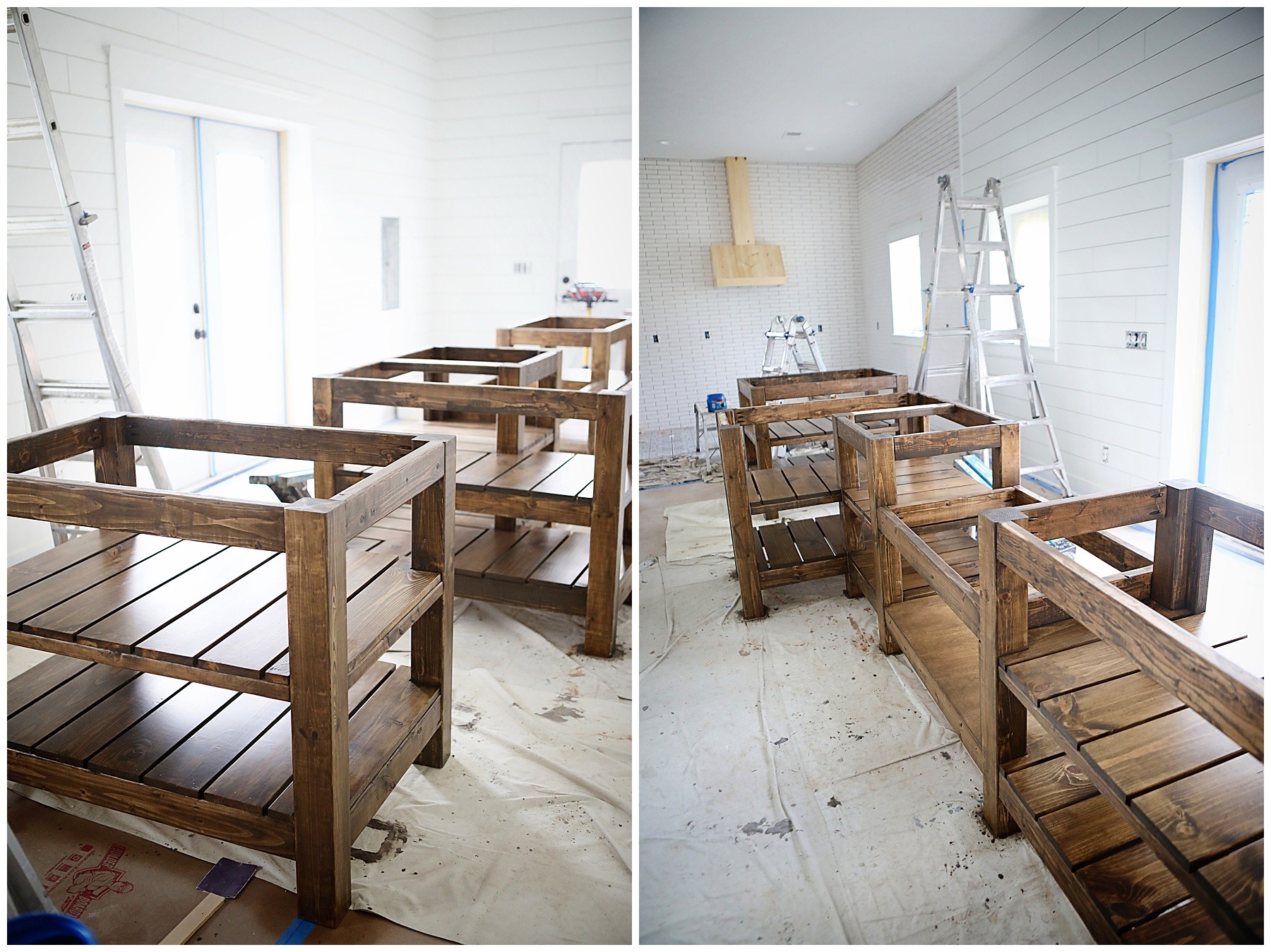
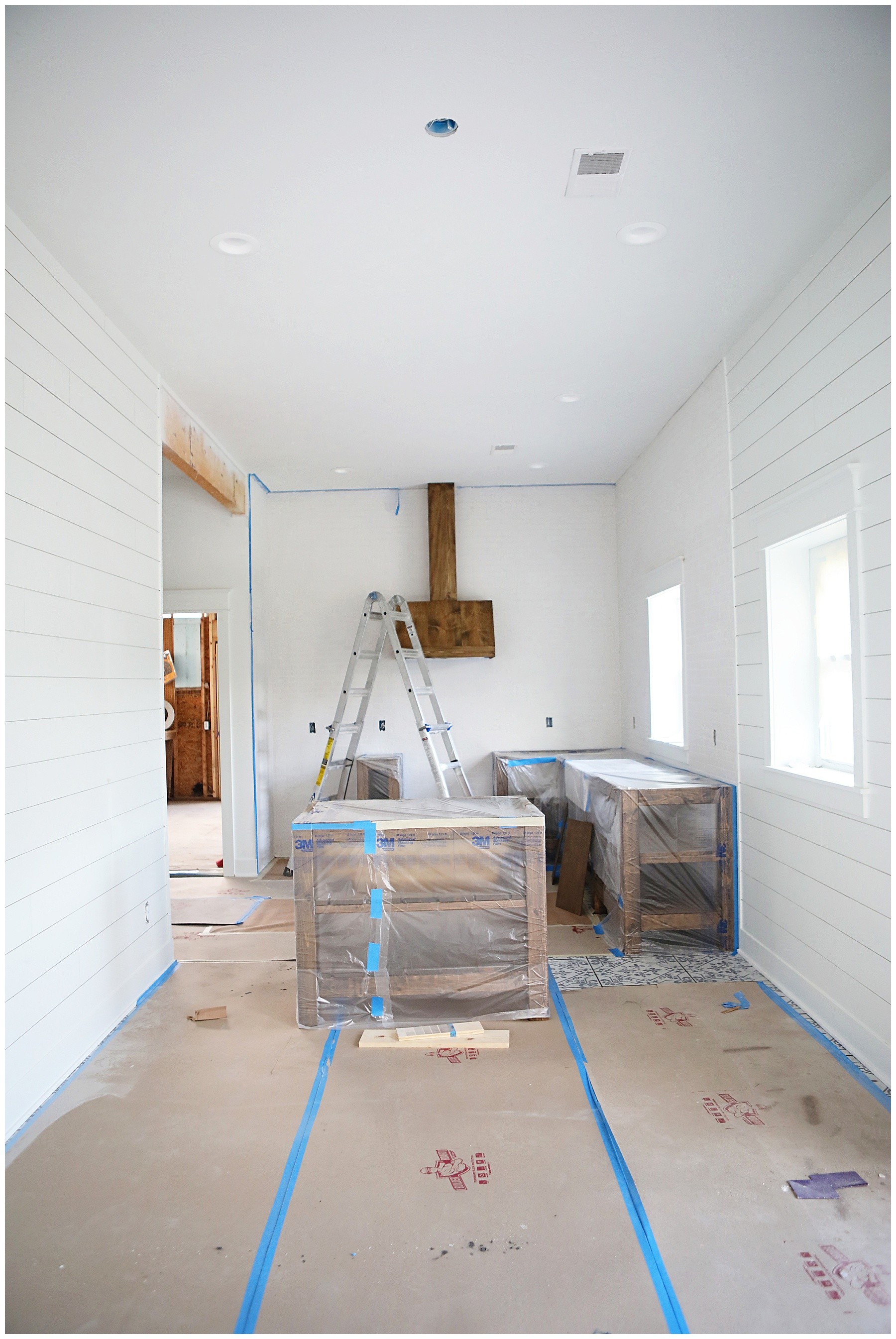
For inspiration in this area, I really looked towards Joanna Gaines’ laundry room for inspiration here. Yes, this is her laundry room.
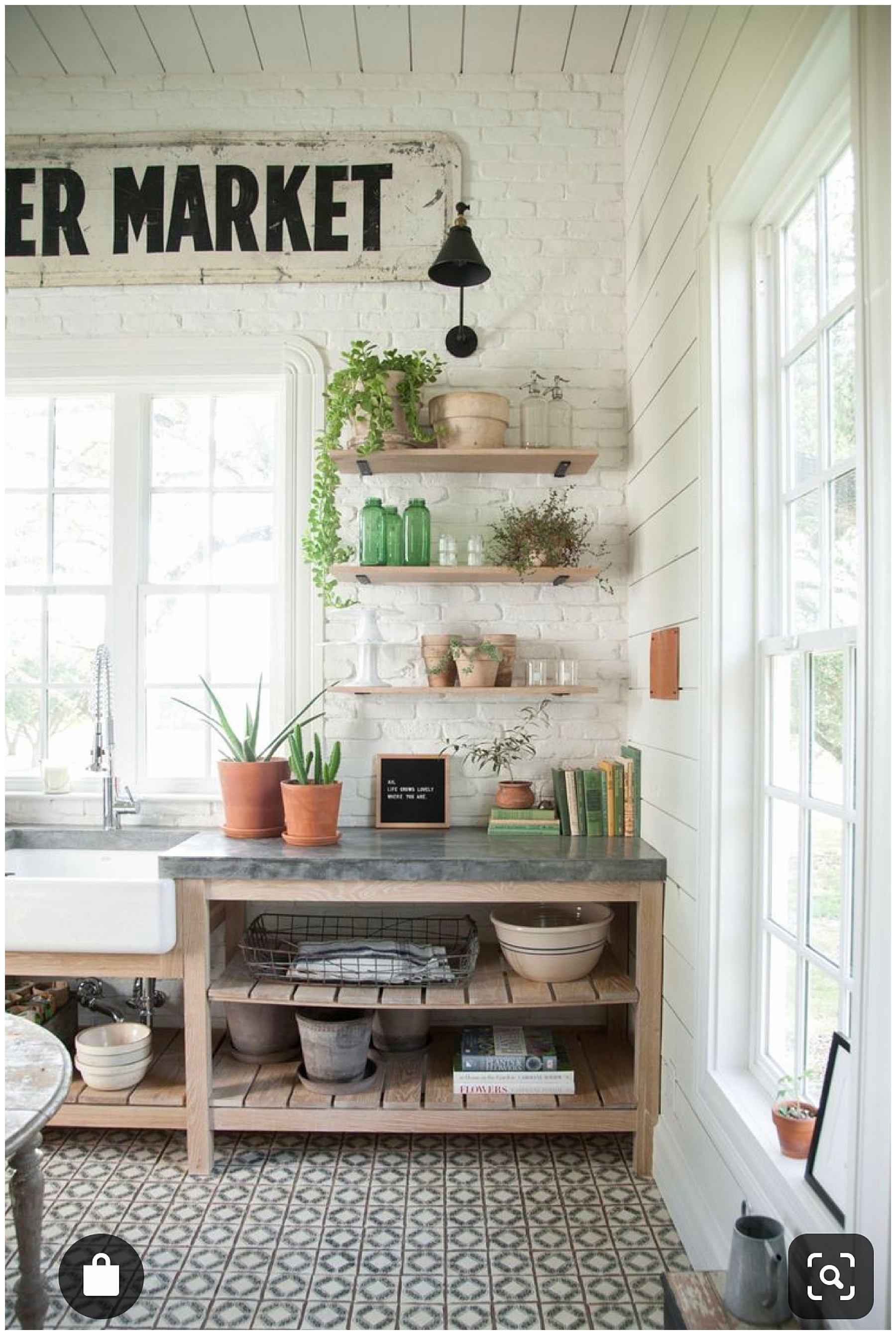
We were gifted a farmhouse sink from BLANCO and I already had this idea in mind for the design when I found the laundry room on Pinterest.
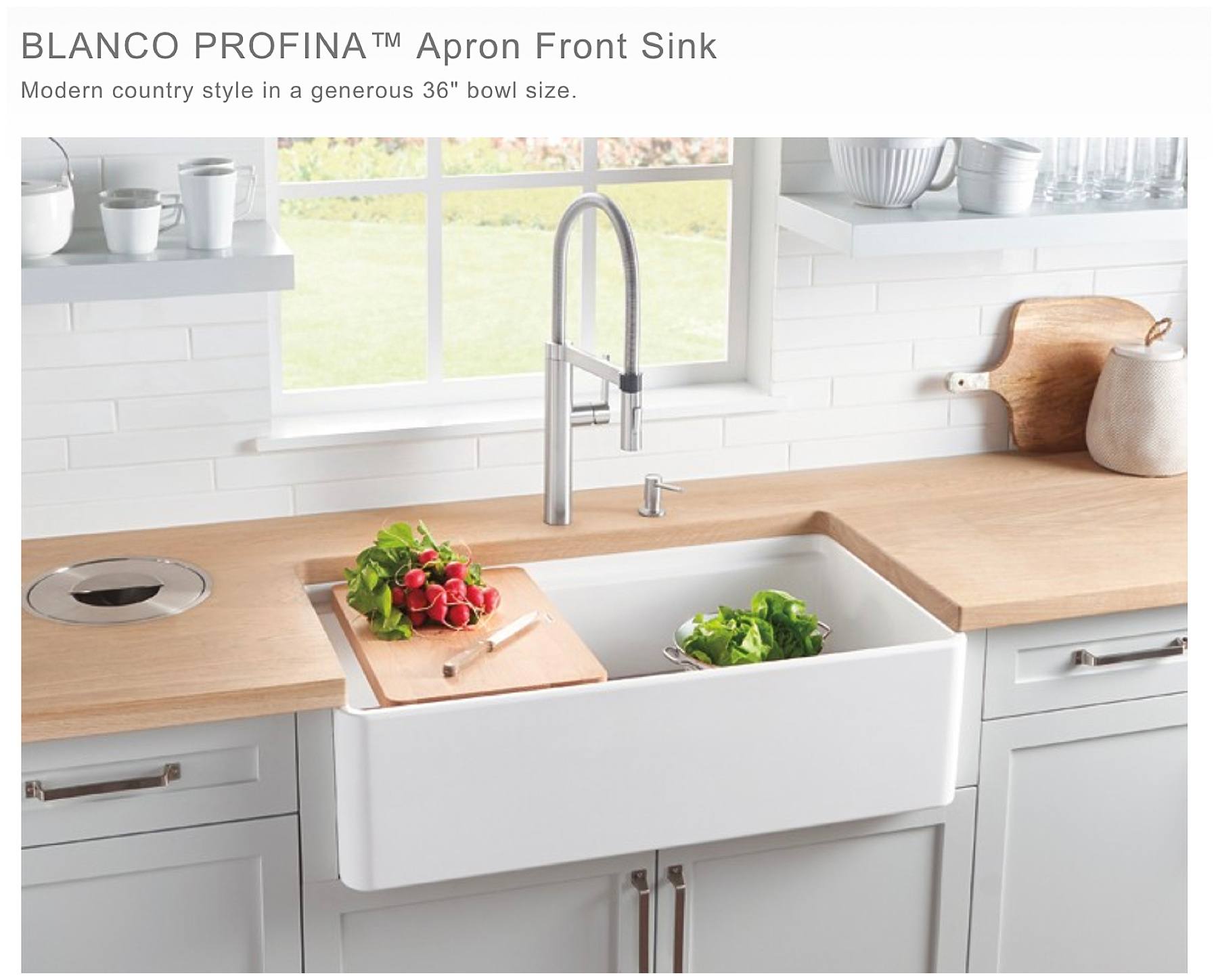
Our sink is specifically the BLANCO PROFINA™ Apron Front Sink with the BLANCO EMPRESSA™ Bridge Faucet in oil rubbed bronze.
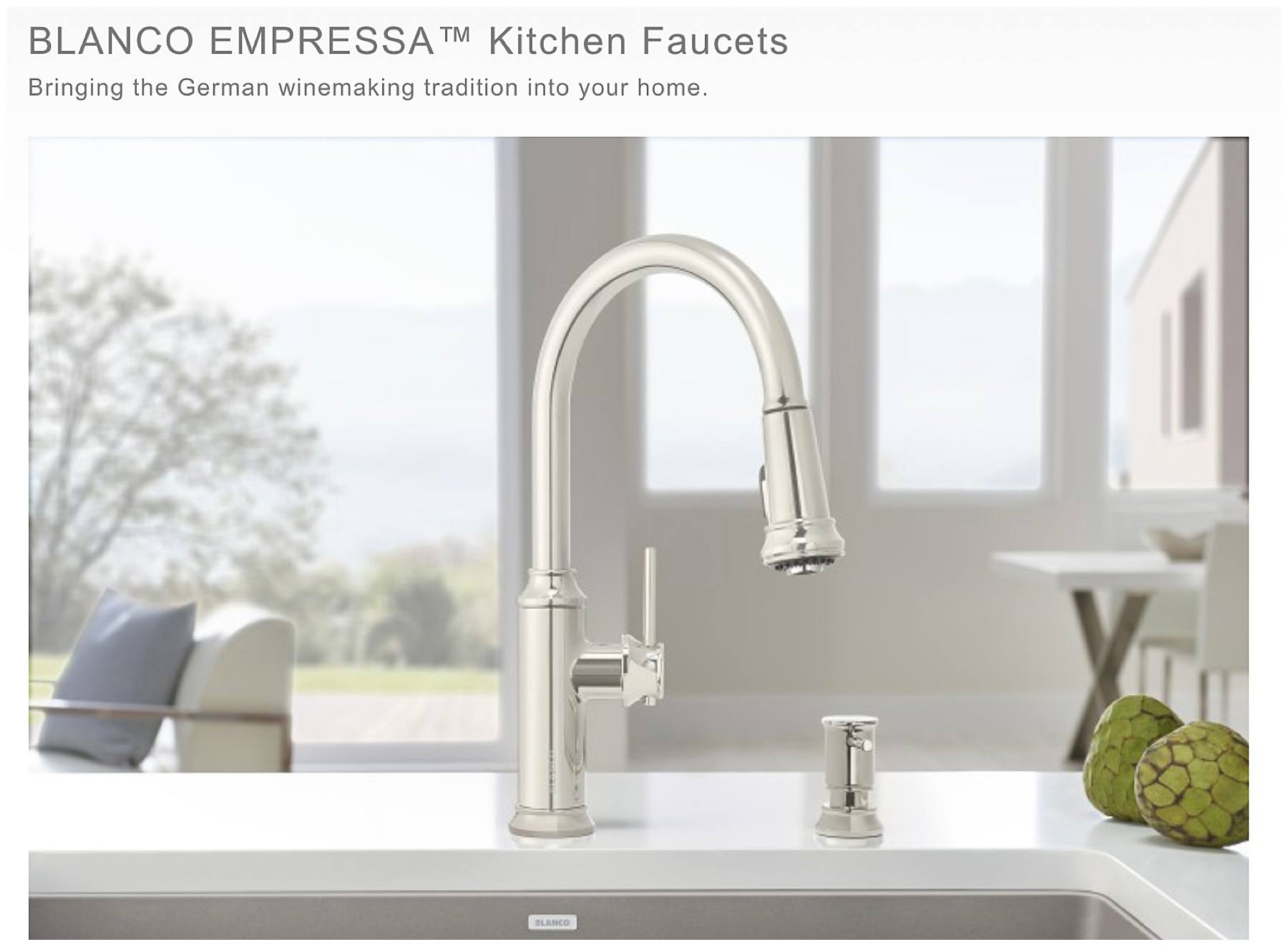 I know that brass and gold tones are a trend right now for fixtures, but I think it’s a fad and I love the traditional look of oil rubbed bronze. I believe you can never go wrong when you pick something timeless.
I know that brass and gold tones are a trend right now for fixtures, but I think it’s a fad and I love the traditional look of oil rubbed bronze. I believe you can never go wrong when you pick something timeless.
Lastly, instead of a backsplash in the kitchen it will be brick all the way up to the ceiling and behind the cabinets. Since the cabinets are open, it made sense to do the whole wall.
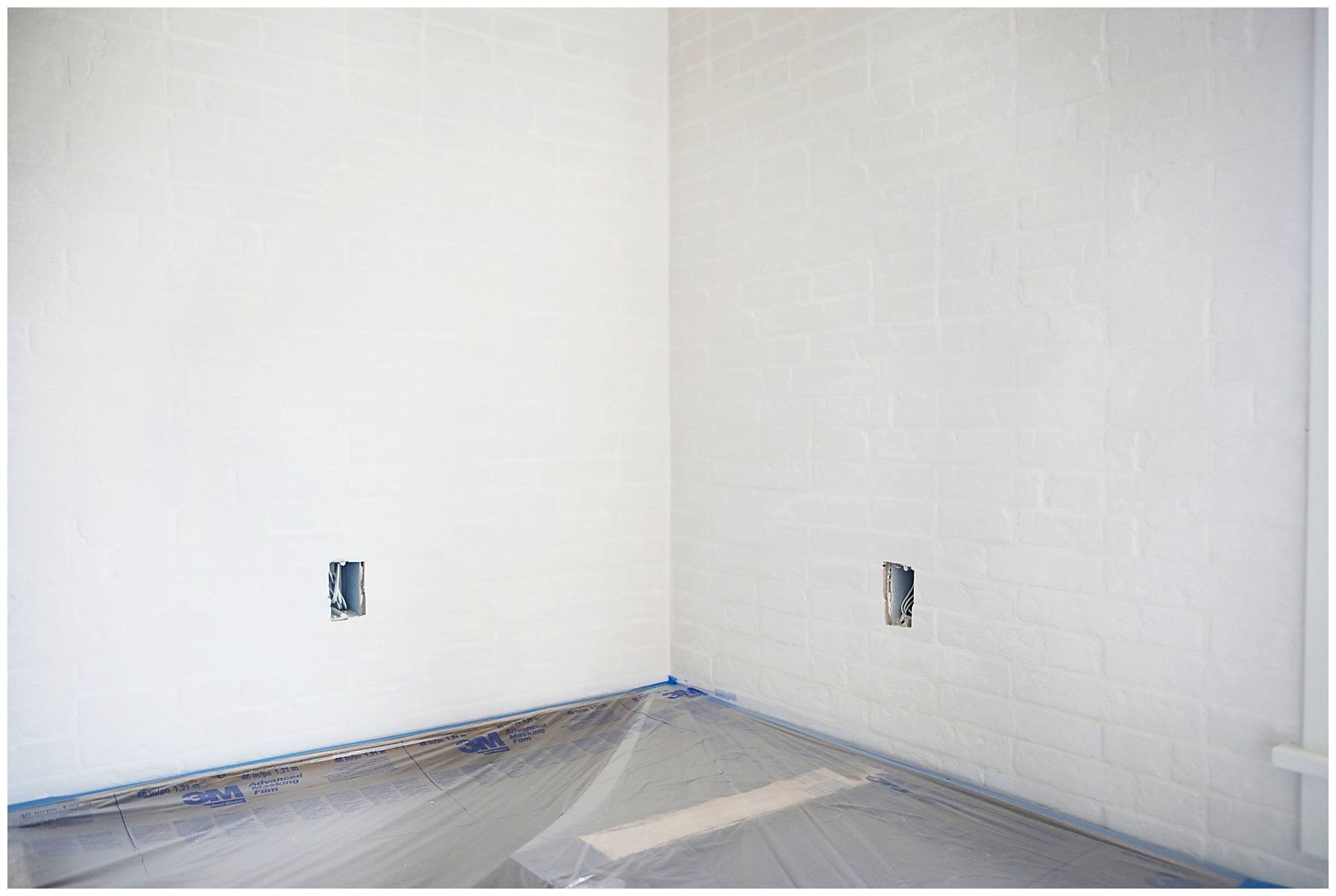
The kitchen will also probably double as a new space for me to shoot my YouTube cooking videos.
The dining area
As for the rest of the downstairs space, it will hold a long table that’s perfect for entertaining. We are using a table from our old house that I’m going to restrain. It will be lighter than the cabinets so that the room doesn’t begin to feel too heavy in the space or too matchy.
The floor tile in the space will be these large, distressed tiles. They’re a grey blue versus the black and white tiles in the house. While I love a lot of the house tiles, I like the calmness that comes from having less of a contrast.
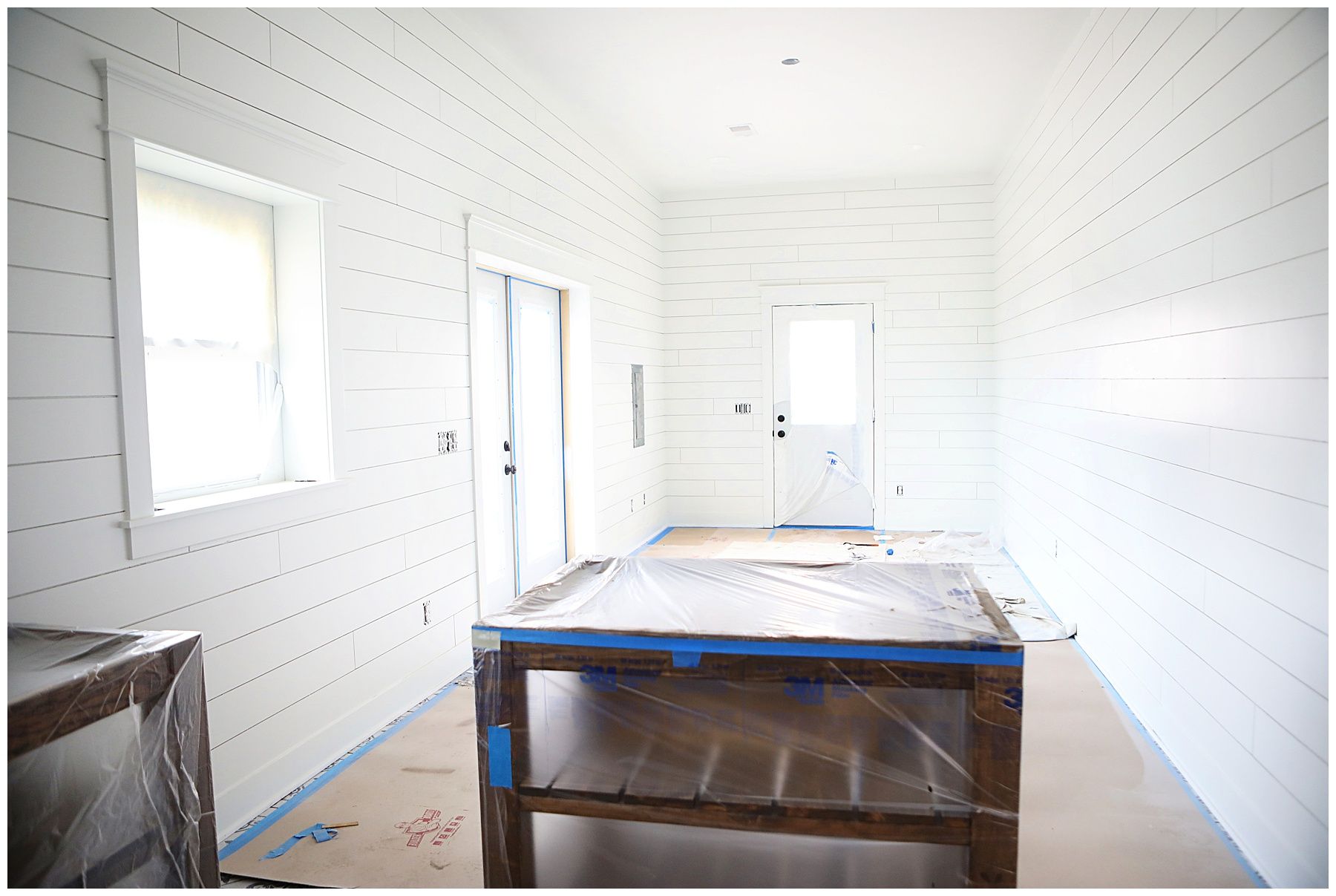
Upstairs
My goal for the upstairs was to keep it light and bright. About ¾ of the walls are now covered in shiplap that has been painted white. We used the color Pure White by Sherwin Williams for both levels.
The flooring upstairs will be different than the main level. We are using a high-quality laminate that is waterproof. I have to be honest, I’m not generally a fan of laminate but this is really great flooring. It’s pretty and it really looks like wood planks.
The rest of the upstairs is a large, open room. We are going to leave it that way and let it function as a studio. It has four windows, including three that are slanted windows in the roof and one large one in front.
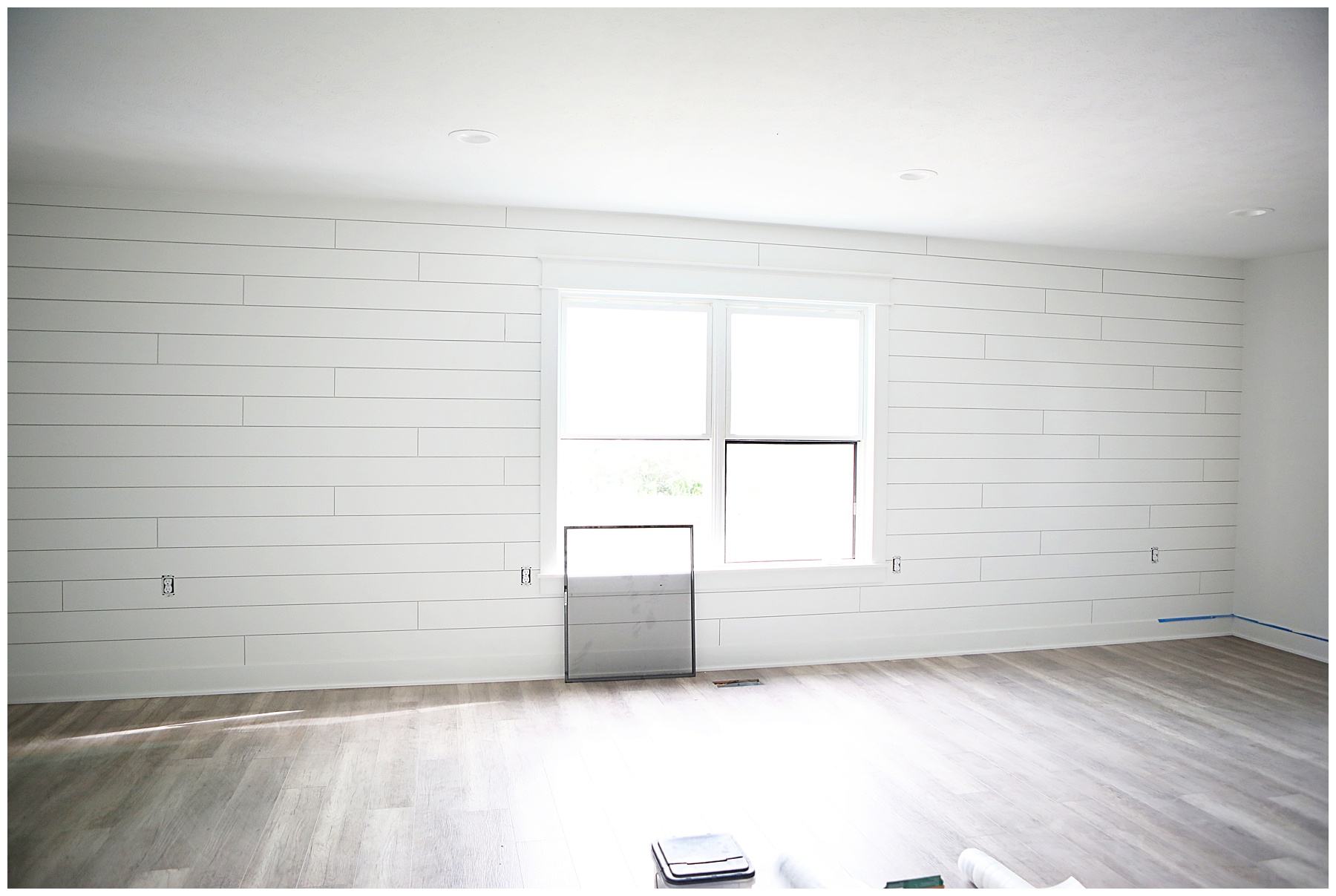
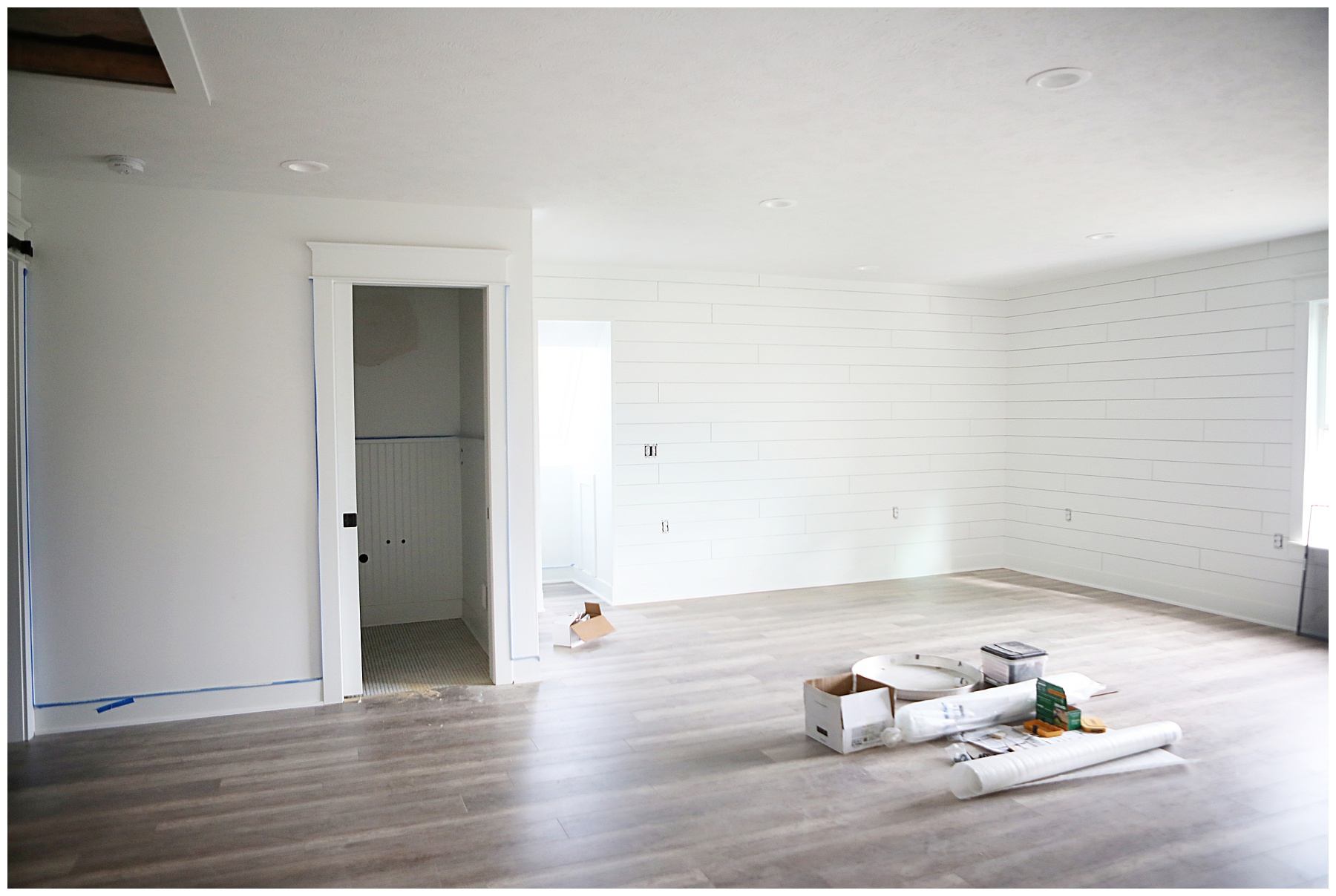
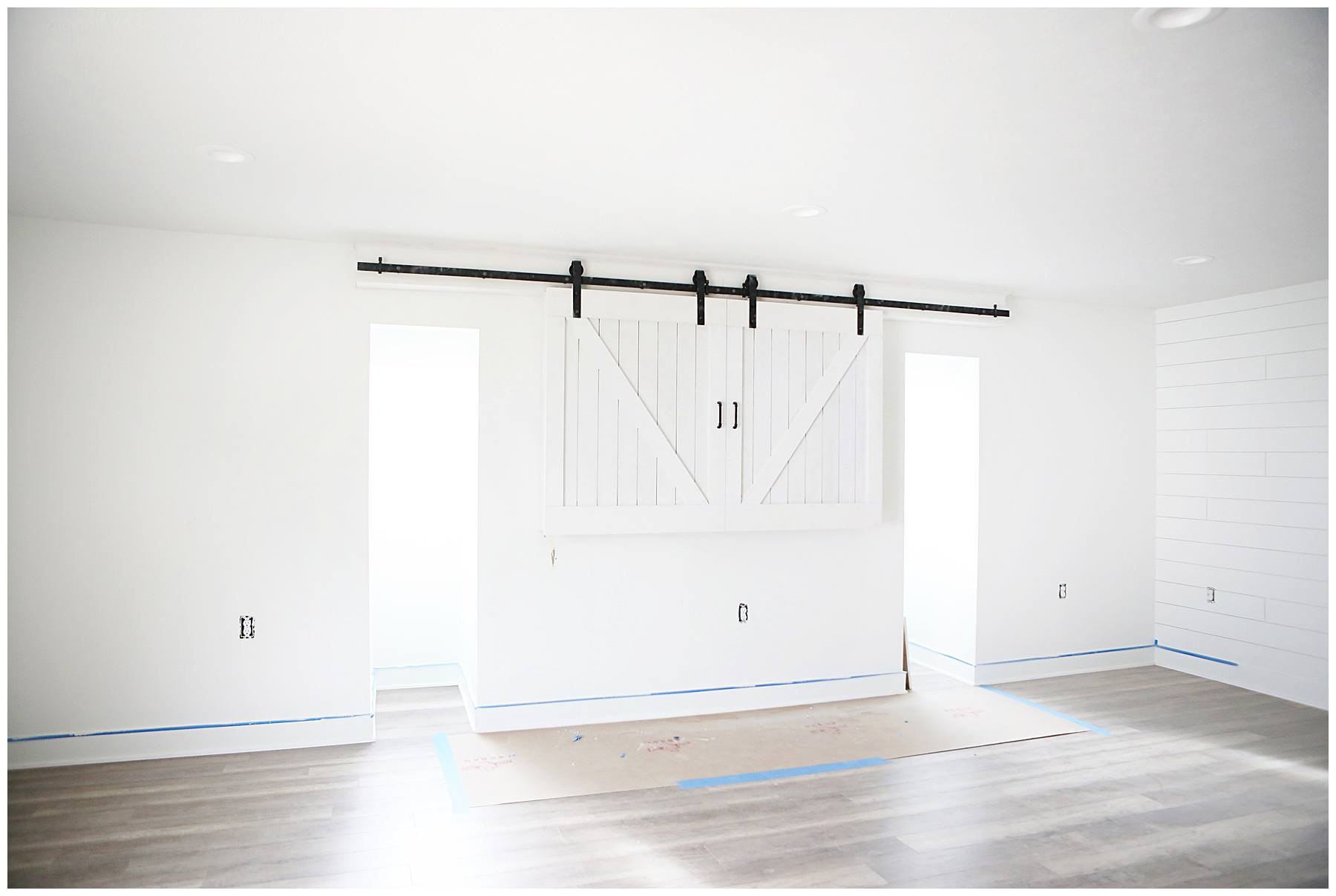
It’s going to be a lighter color than the wood kitchen area. In hindsight, I wish I had picked out the color for these two areas together but nevertheless, I know both areas will be beautiful.
There will also be a barn door to separate the room from the stairwell.
The bathroom
The bathroom in the barn will be on the second story. It’s going to be small but still beautiful. I had bead board added to give it some character and picked out a white, matte penny tile and a charcoal grey grout. I also purchased a pedestal sink and oil rubbed bronze faucet set.
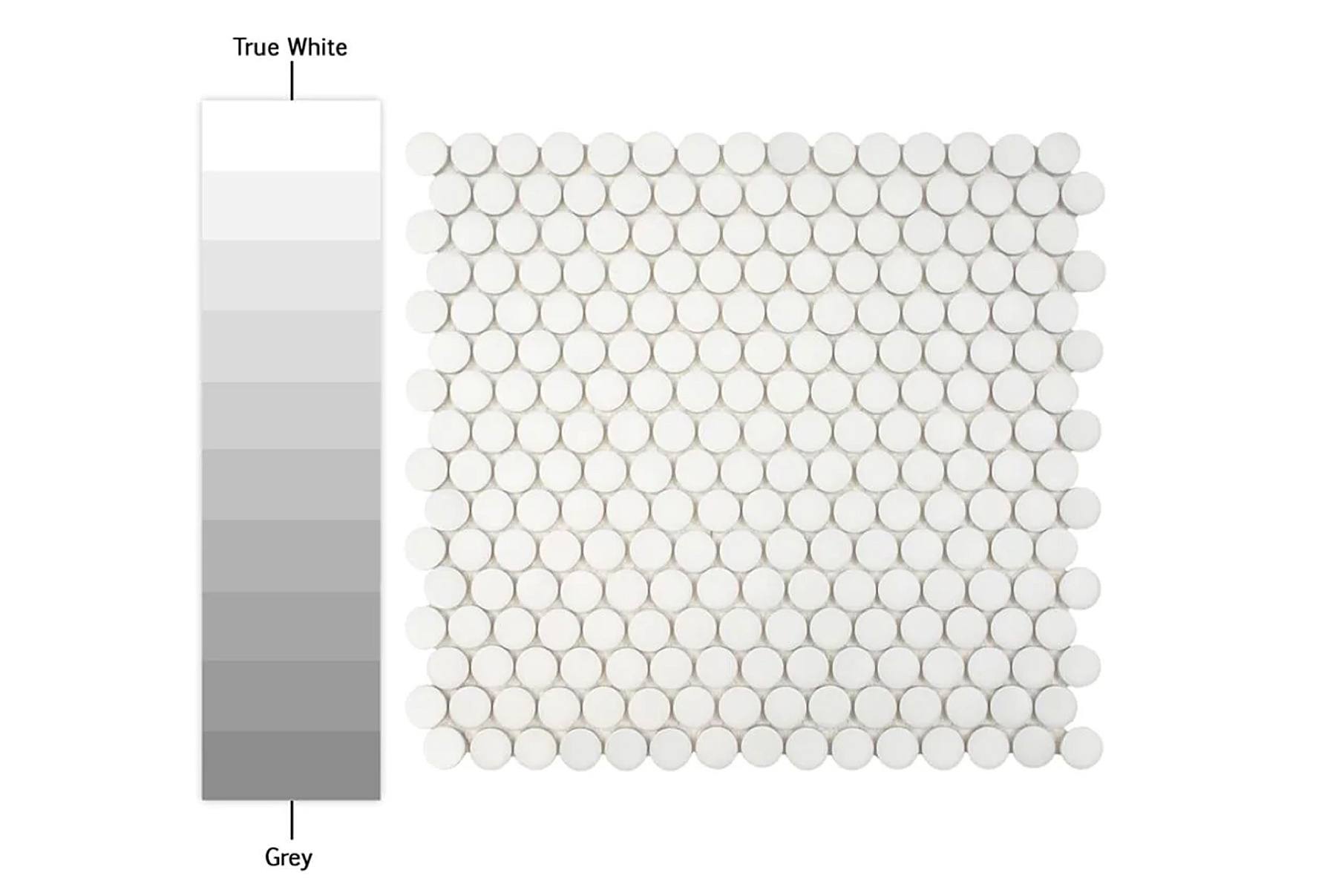 As for the lighting, I’m going to use sconces. I’ve searched for a long time for something that wouldn’t look overly commercial and would feel unique. I’m having trouble finding something that will match the oil rubbed bronze sink hardware, which is odd. However, I’ve already ordered something from Pottery Barn that was supposed to be oil rubbed bronze and it was just bronze. There was a bit too much going on for my eye so I’m sending it back.
As for the lighting, I’m going to use sconces. I’ve searched for a long time for something that wouldn’t look overly commercial and would feel unique. I’m having trouble finding something that will match the oil rubbed bronze sink hardware, which is odd. However, I’ve already ordered something from Pottery Barn that was supposed to be oil rubbed bronze and it was just bronze. There was a bit too much going on for my eye so I’m sending it back.
I also looked all over for a mirror that I loved for the space. In our bathroom we have the Kensington Pivot Rectangle Mirrors from Pottery Barn. However, I couldn’t bring myself to spend that much on the barn mirror right now.
I knew I wanted an oval mirror and I didn’t want it to be oil rubbed bronze. With the faucet and the lighting, I didn’t want everything to start feeling overwhelming in the space since it’s so small. I ended up ordering one from Overstock and I think it will work well. It hasn’t arrived yet but is supposed to be a lighter aged metal. You can see it here.
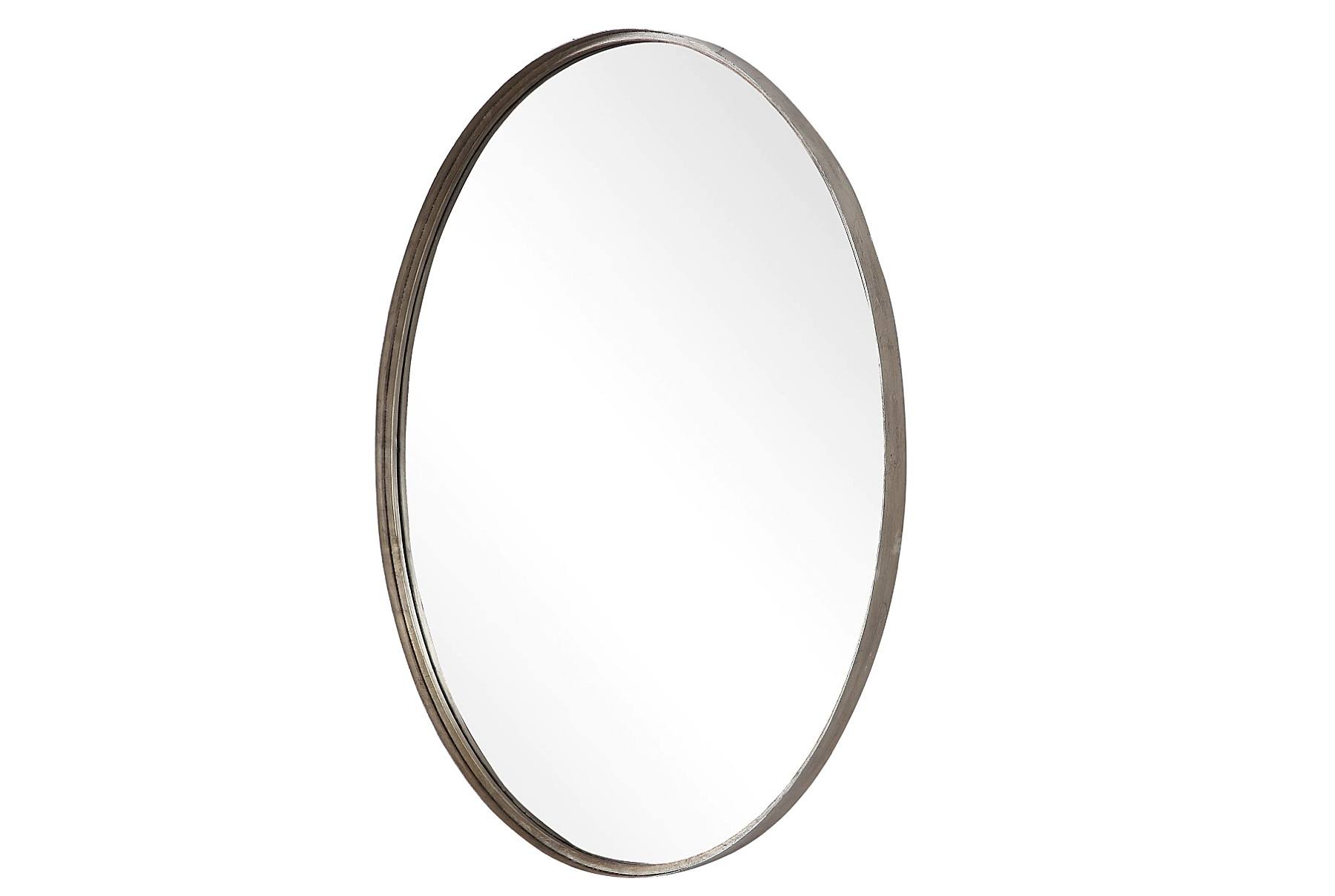
What do you think of everything so far?
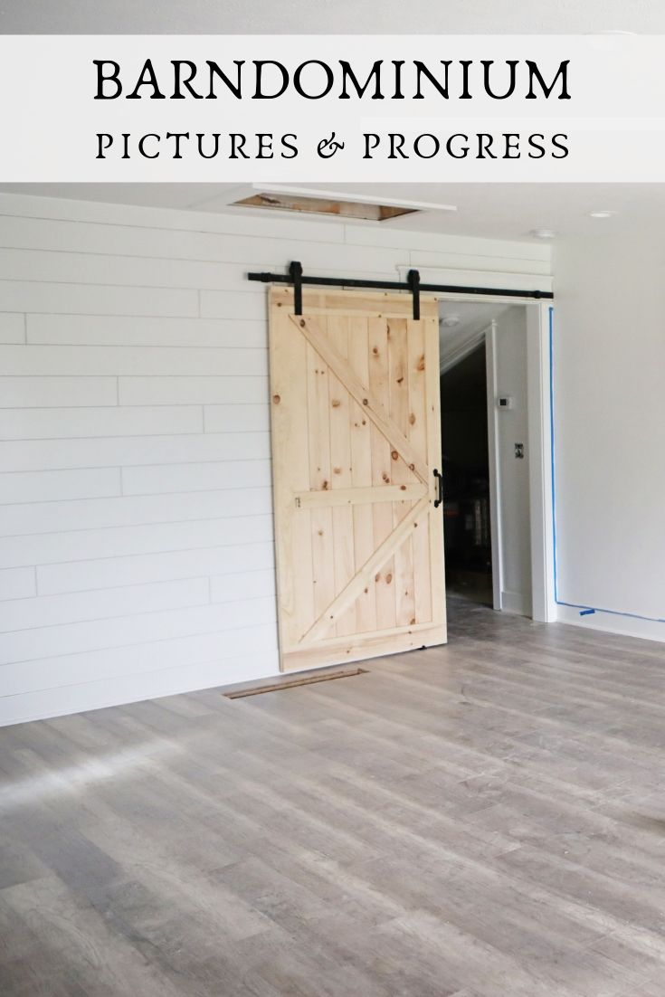
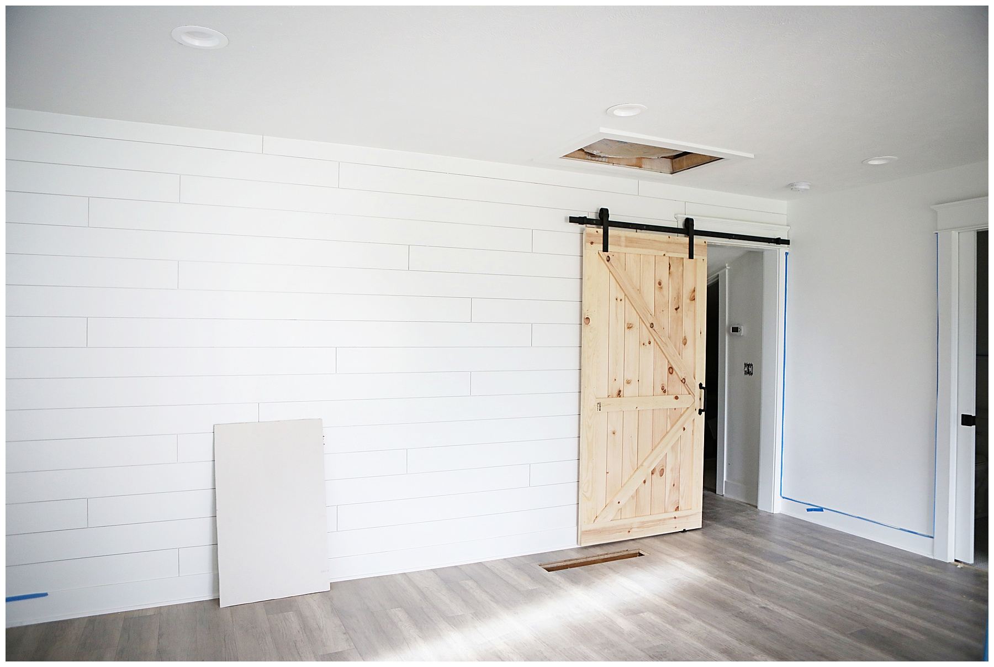
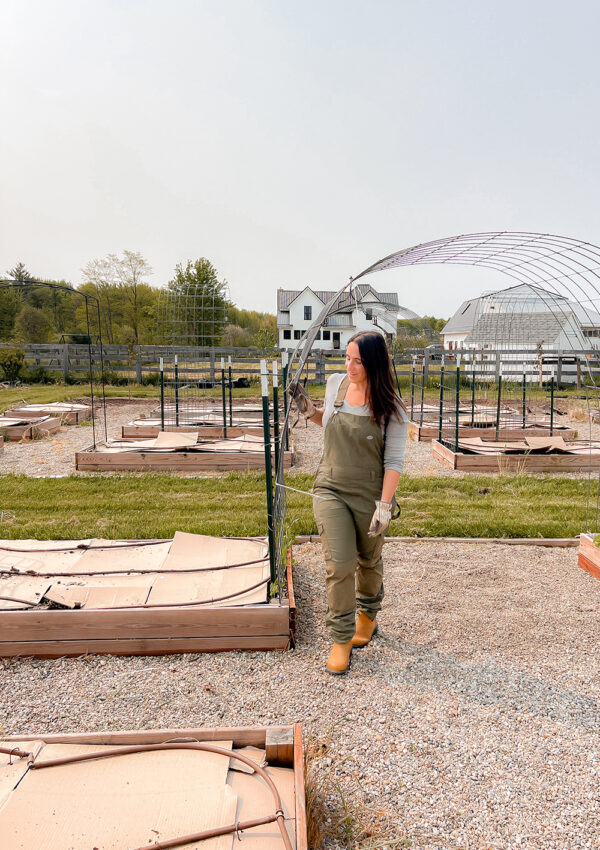
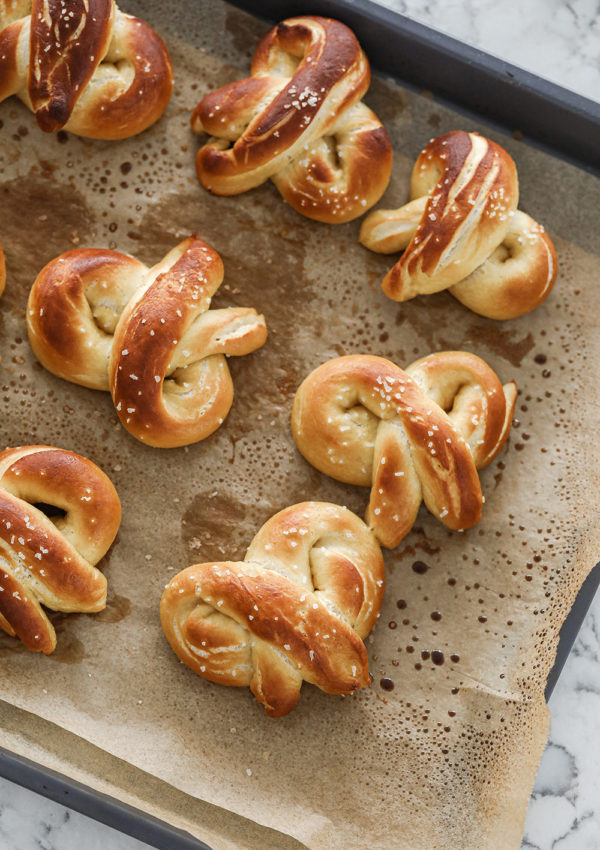
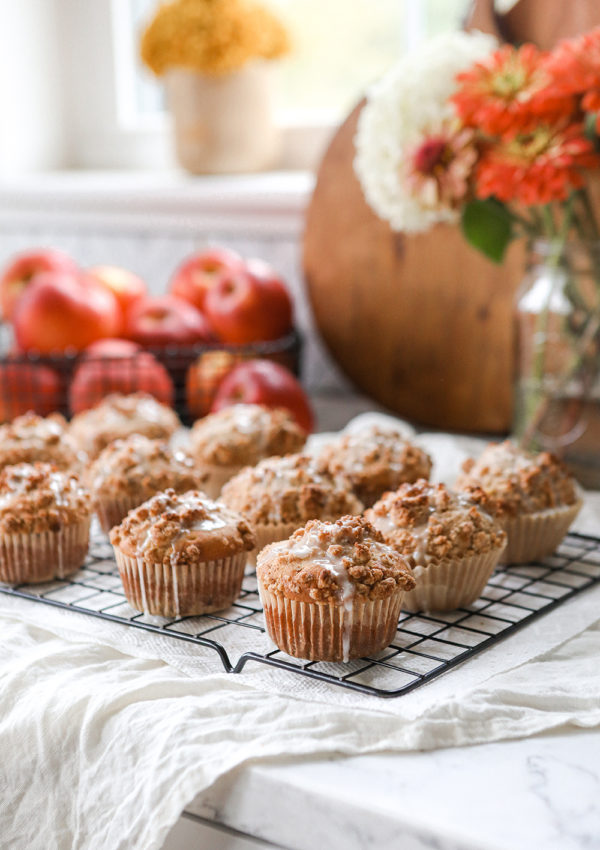
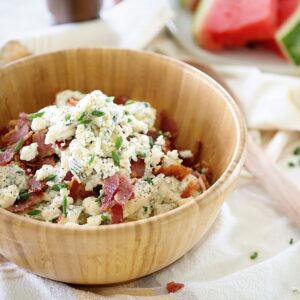
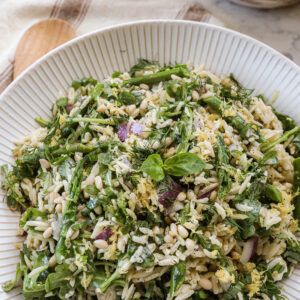
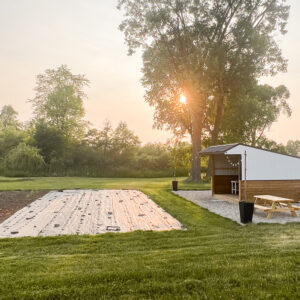
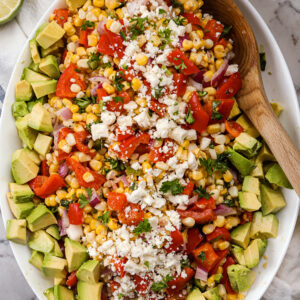
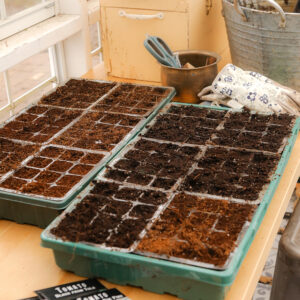
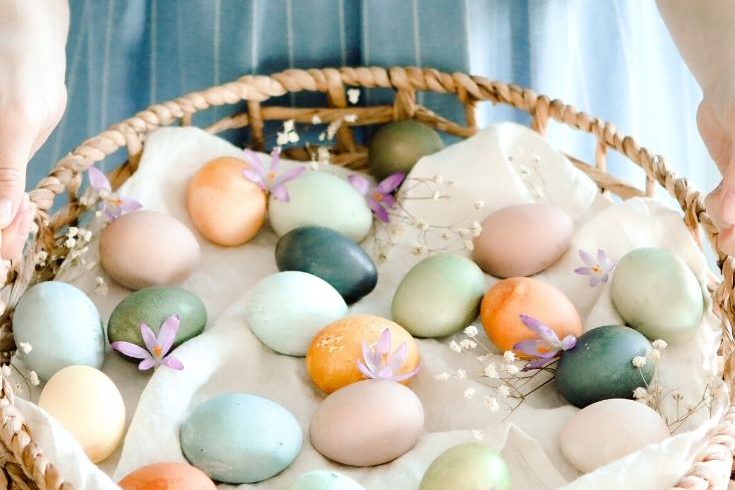
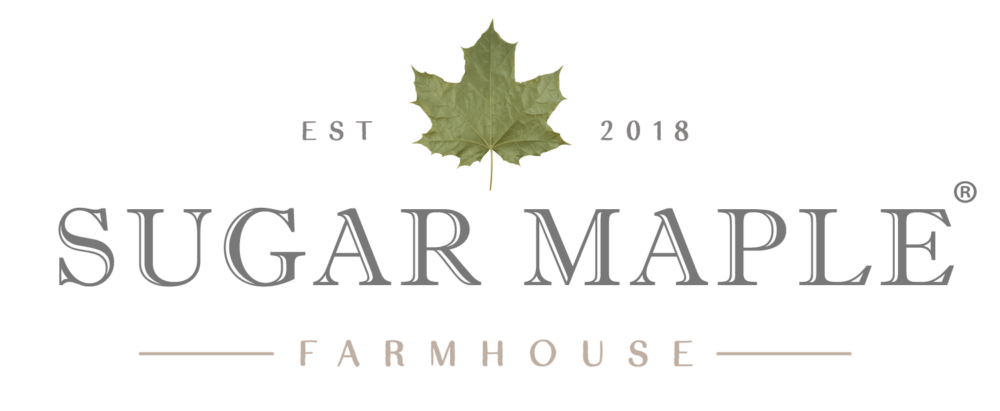
It looks like it is coming out really nice. I love how clean and crisp everything looks.
Everything is coming together so nicely and I’m looking forward to seeing the finished product. We are in the beginning stages of building a new home and I love the look of the brass and gold-tone fixtures. I don’t know if I’ll go with it because I’m sure it will be a quick-lived trend but I love it.
So far, this space looks amazing! I love the tiles you are using, and the barn doors are the perfect touch to finish off the feel of this room.
I love it I cannot wait to renovate my own house one day!
Oh wow it seems like it is coming together amazingly! I absolutely love the look of your kitchen, what a great place to come together converse and cook!
I love the transformation of this space. I can’t wait to see the completed project. Thanks for sharing an update.
Oh my gosh, I am amazed! Everything looks incredible. I just love that barn door. I want one someday.
I cannot wait to see the finished product! Your progress is looking great, and that rustic vibe is amazing.
I love the barn door. I want this look in my house.
Everything is coming together nicely. I can’t wait to see the finished results. I’m sure they’ll be awesome.
Absolutely stunning! I cannot wait to see the finished rooms. This makes me want to work on some projects in my own home!
Your place is coming along nicely and you have stunning taste! Those barn styled doors are my favorite but that sink is a close second.
Wow! This is really so wonderful. I love all the details you made. I can’t wait to see the finished rooms.
This is an amazing conversion! I am absolutely loving everything you’ve chosen. It totally makes me want a barn to renovate.
I love farmhouse style sinks. They’re so stylish and functional at the same time.
Oh wow what a fun, but overwhelming, project!!! I dont think I have the chops to design an entire house from the ground up, but we’ve renovated our bathroom and kitchen, it was fun but what a process!!! And so much stress over whether or not you’ll regret certain decisions!! Yours is looking amazing by the way!!!
I love your new renovations! That door and the sink specifically stand out to me! Really unique and adorable! Great job!
This looks fantastic! I love how bright everything is. It looks like a lovely home.
Oh I love how your space looks! It’s so pretty that I want it too! I like the door and kitchen!
Seems to be that there is good progress. I am super impressed and it’s not even a 100% yet. I am excited with the final outcome.
wow! What a wonderful transformation! It’s so cool you new design!
The bright white is beautiful. I’d love to see it all done!
I love all the progress you e made! It’s turning out so beautiful!
Oh my goodness!! I am so in love with this. The walls, the doors – it is going to be absolutely stunning!
I love it!! I cant wait to see the final outcome! So exciting!
It’s a dream of mine to have a farmhouse someday. 🙂 Loving the shiplap in those walls. Can’t wait to see the “after”.
Progress is coming along so well! I love how white and bright everything is – looks like it’ll be so beautiful and welcoming.
I am in absolute love with every single piece you have mentioned in this post. I have already started tearing out cupboards and even a coat closet to make my kitchen seem more open! I love the open shelves a lot!
Wow, this is looking stunning! I love the use of sliding doors throughout the room. Looks great.
Your space looks amazing! I love the tiles you are using, and the barn doors are soooo perfect for the overall look you chose! Congrats!
It is all so beautiful! I absolutely love the barn door. The kitchen is wonderful too, love the bright white!
This is so nice! Your doing a great job with all of the tiles and tour barn door is so cool!
Your Barndominium looks amazing! I love the barn door. And the bright white kitchen… So peaceful
Everything is coming out so great. I can’t wait to see the final pictures. I absolutely love farmhouse décor and houses so I can’t wait to see this.
I love that you are using wood with all the white. I think a space does have more character with wood in in it….your barn is beautiful as is your house. Cant wait to see it all finished…
This remodel of your barn looks amazing