Find out how we turned a useless, quirky nook in the basement into a wine cellar under the stairs and created a sophisticated, charming and functional storage space.
A million years go (Okay, like 20), I was in Italy with my family and touring beautiful churches, staying in gorgeous hotels and eating in divine restaurants. I will note now my grandmother paid for this trip because I was a poor 22-year-old just out of college with absolutely no money. But, my grandma could take us places and that summer it happened to be Italy.
I remember reveling at the architecture of even the most mundane buildings and loving the details that went into it all. Nothing was overlooked and everything was thought of. Spaces I particularly loved included the small nooks and the grottos that had been turned into functional, beautiful spaces like wine cellars. As I grew older and learned to enjoy red wine, I dreamed of having such a space in my home someday.
With our recent basement remodel, I was finally able to make that dream a reality.
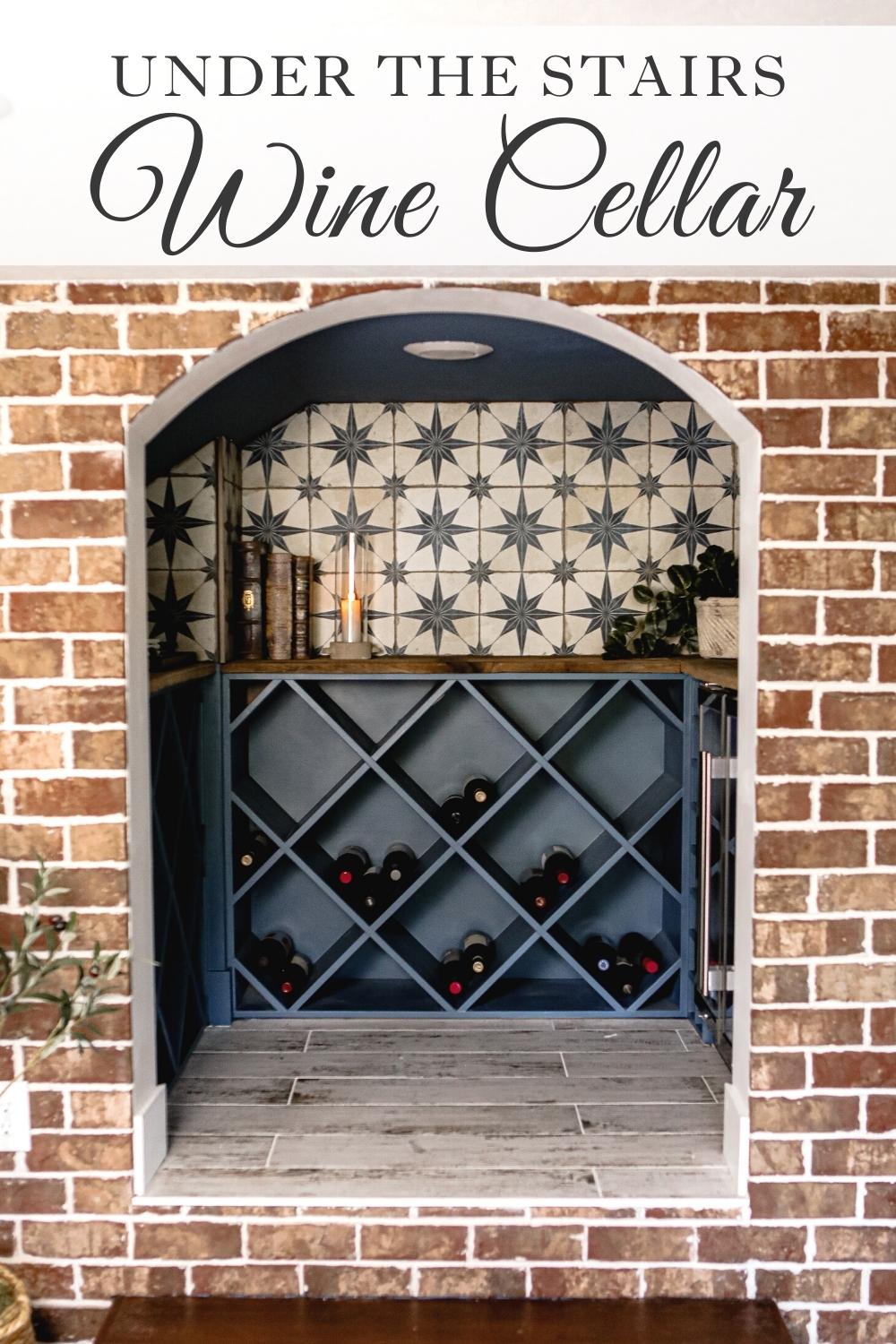
Making a wine cellar under the stairs a reality
We started this remodel last year and we finally finished it just before Christmas. I was holding off on showing everyone because, well, I’m slow and I want things to be perfect before I show them. That said, I don’t have this space perfect yet. We have so much space for wine that I don’t know if it will ever truly look full, especially now that I have to take blood thinners everyday.
However, I love this space. I personally think it will be something that will forever make our home unique and it’s almost something you might expect to find in an 122-year-old home. It has a bit of old world personality, with some tile that actually came from Italy and some modern conveniences too.
A funky space under the stairs
When we bought out house the basement area was unfinished, and it was split into two sides – the old side that was the original foundation for our home in 1900 and the new side that was dug out and built in 2017. The new side was dug much lower than the original side of the basement, which was great because it gave us essentially another family room space that we could utilize. It makes the perfect space for a movie, football game or slumber party. Keira just had a sleepover for her birthday and it was a wonderful spot for them all to hangout all night long.
BUT, they didn’t dig out the old side of the basement. This too seemed fine because frankly we needed more storage space and that provided the perfect space.
However, this left us with a 2 foot step from one side of the foundation to the other. And it cut right down the middle of the house so the space under the stairs was higher opened to the family room-like space, but had a higher floor since it was technically the old side of the house.
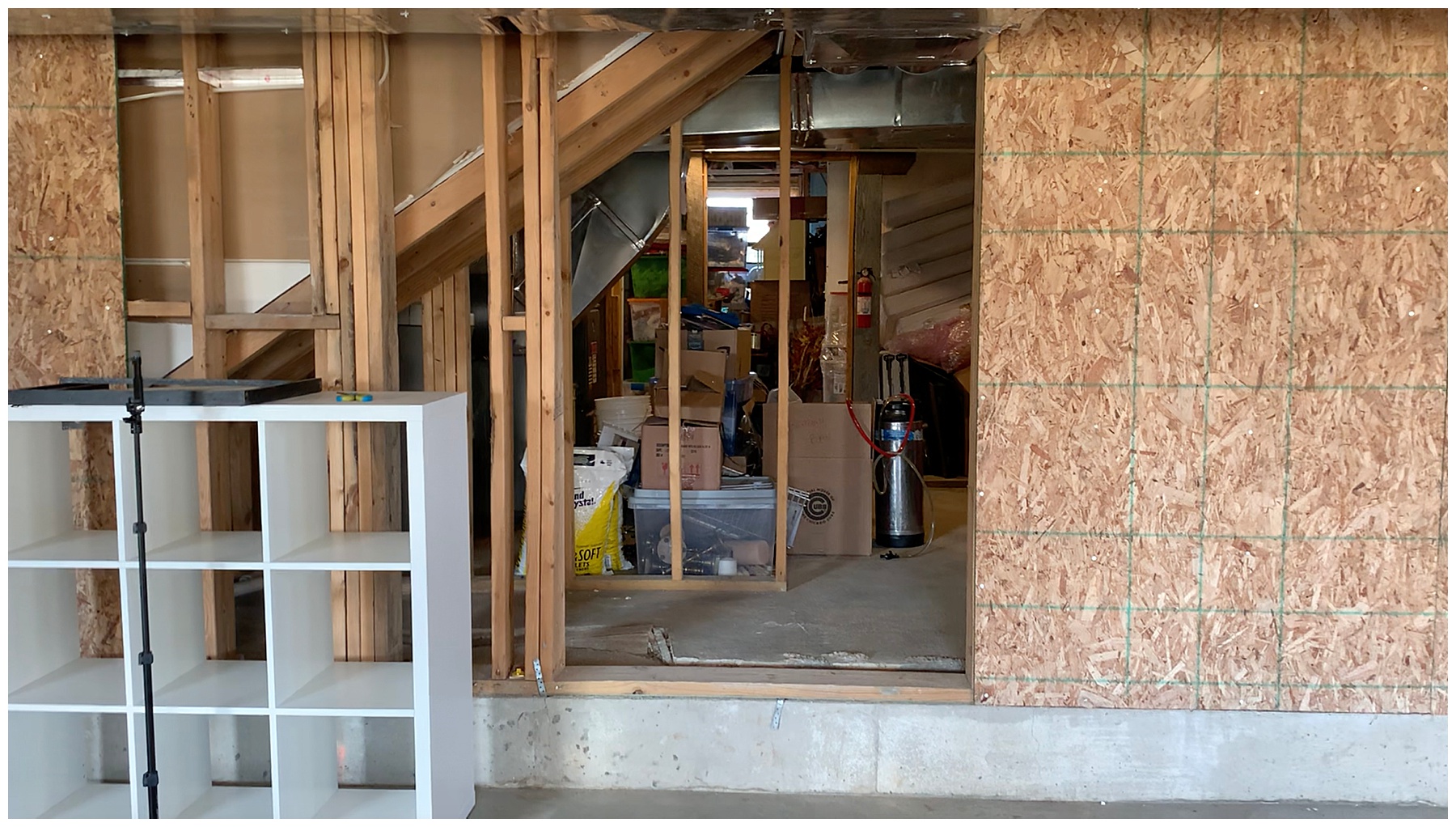
Making the space work for us
In our old house in the suburbs, we put a reading nook under the stairs for the kids because it opened to the playroom. Here, I wanted something more sophisticated and another space to lounge just didn’t seem needed. In this little, quirky space, I finally had one of those nooks like they did in Italy and I had a plan for it.
We deiced to make the space a wine cellar under the stairs and in doing so, it really gave me a chance to be a little brave with color, tile and design a space that I had never designed before.
First, we decided to keep the concrete as is for the space. It would have cost a fortune to remove even just that bit of concrete that existed. Also, since it was near the stairs for the entire house i wanted to make sure we weren’t going to disrupt anything.
Because of this, the space is smaller than normal. I can stand up in it, but I’m 5’2. For Kevin at 6’1 it truly is a wine CELLAR under the stairs. He can grab what he needs but it’s not a space to spend time.
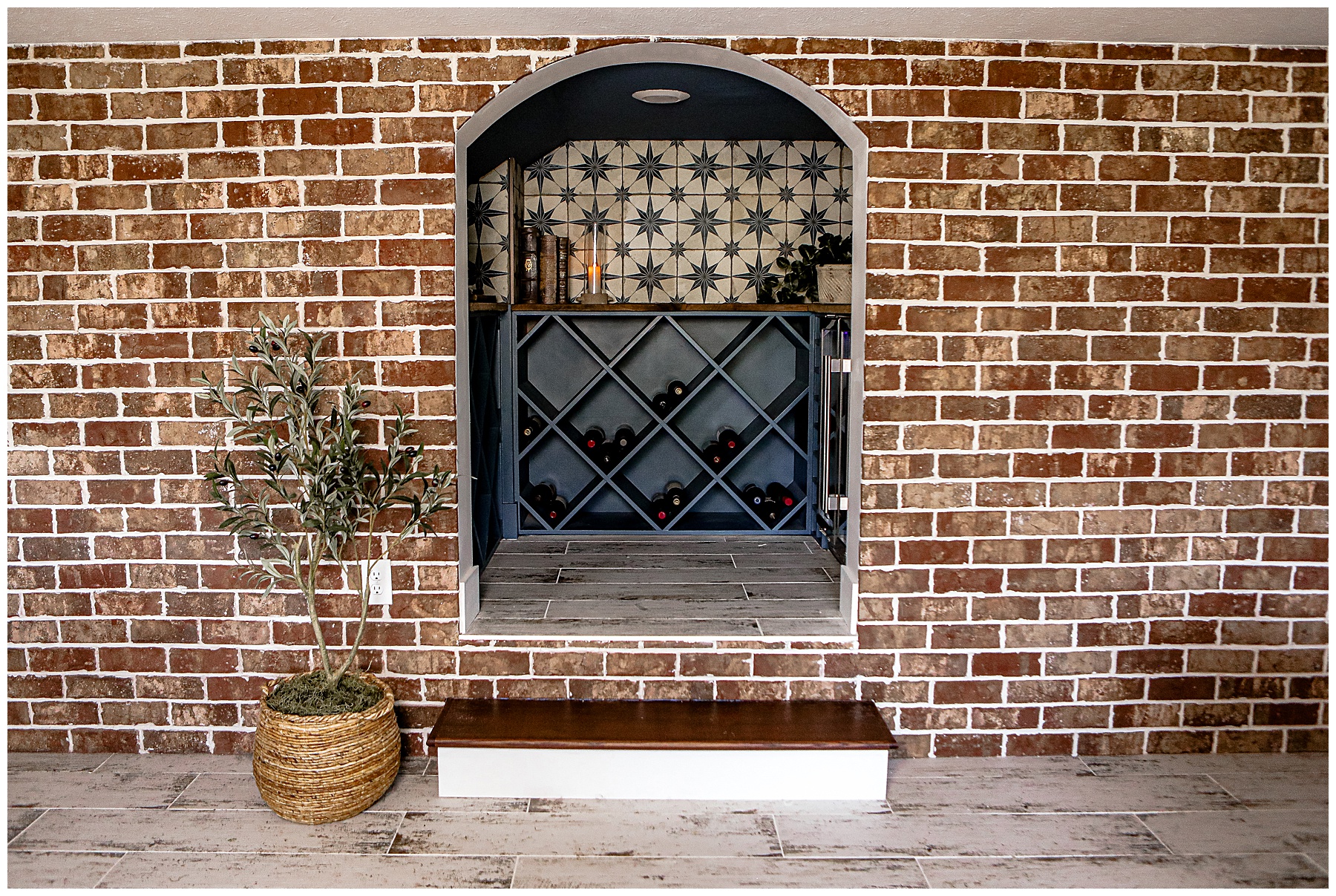
Designing the space
When it came to designing the wine cellar under the stairs, I knew I wanted it to feel a bit different from the rest of the house but still feel like it “Fit”. The wine cellar under the stairs was going to have three components really. 1. A space to hold bottles, 2. A counter kind of space because I didn’t want just a wall of wine. This meant that were would be an area for a backsplash. 3. A fridge to hold white wine, craft beer and soda.
The tile
I knew I wanted a tile “backsplash” area to be more than just subway tile. While I love subway tile in my shower, but since the space I was designing was small and tucked away, I wanted more of a design. I wanted something that felt special and worldly. I chose Merola tile with a star design that you can find {HERE}. It has a bit of an old world, aged look to it and it’s main color was a sophisticated, beautiful blue. It reminded me of tiles I had seen in Italy all those years ago.
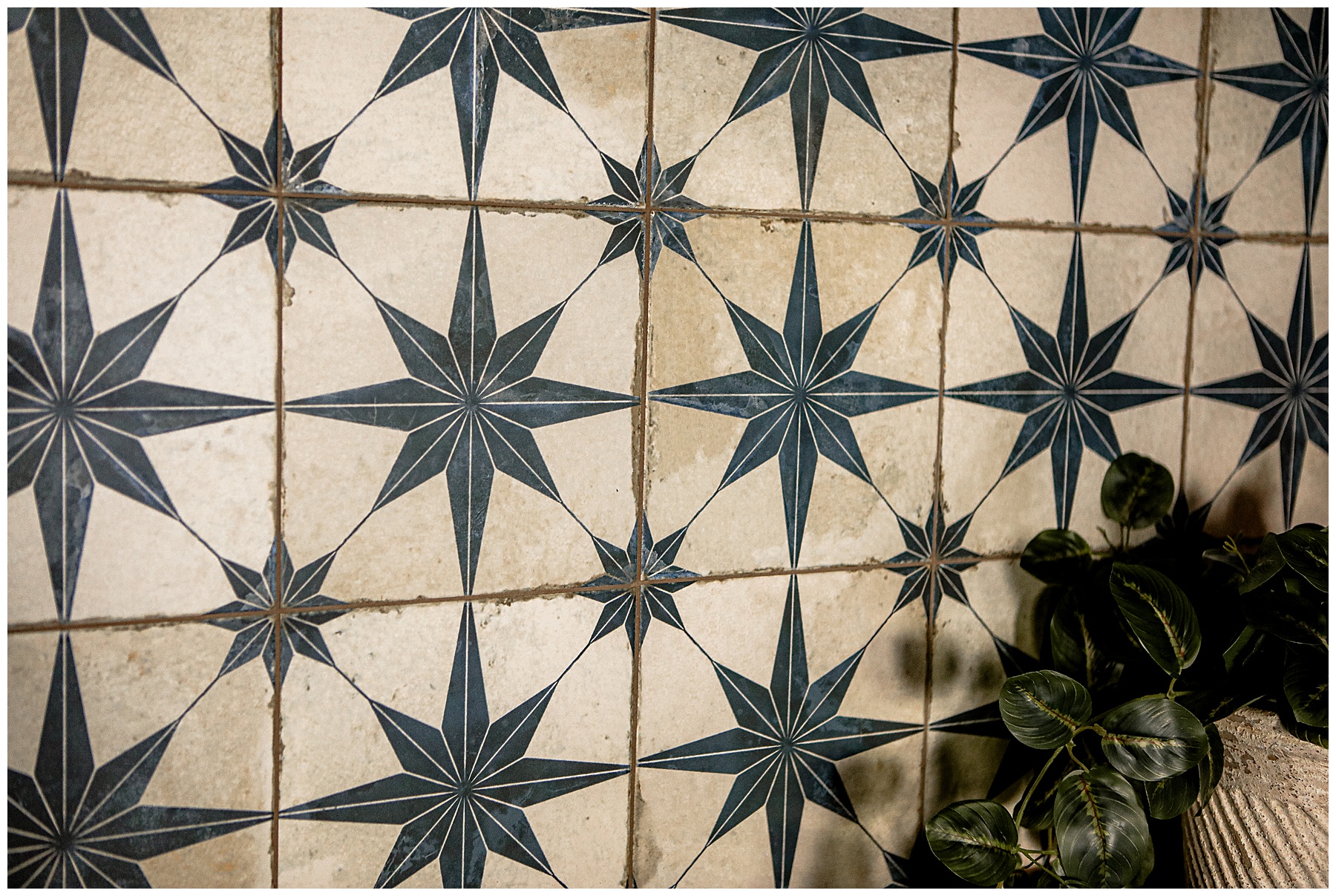
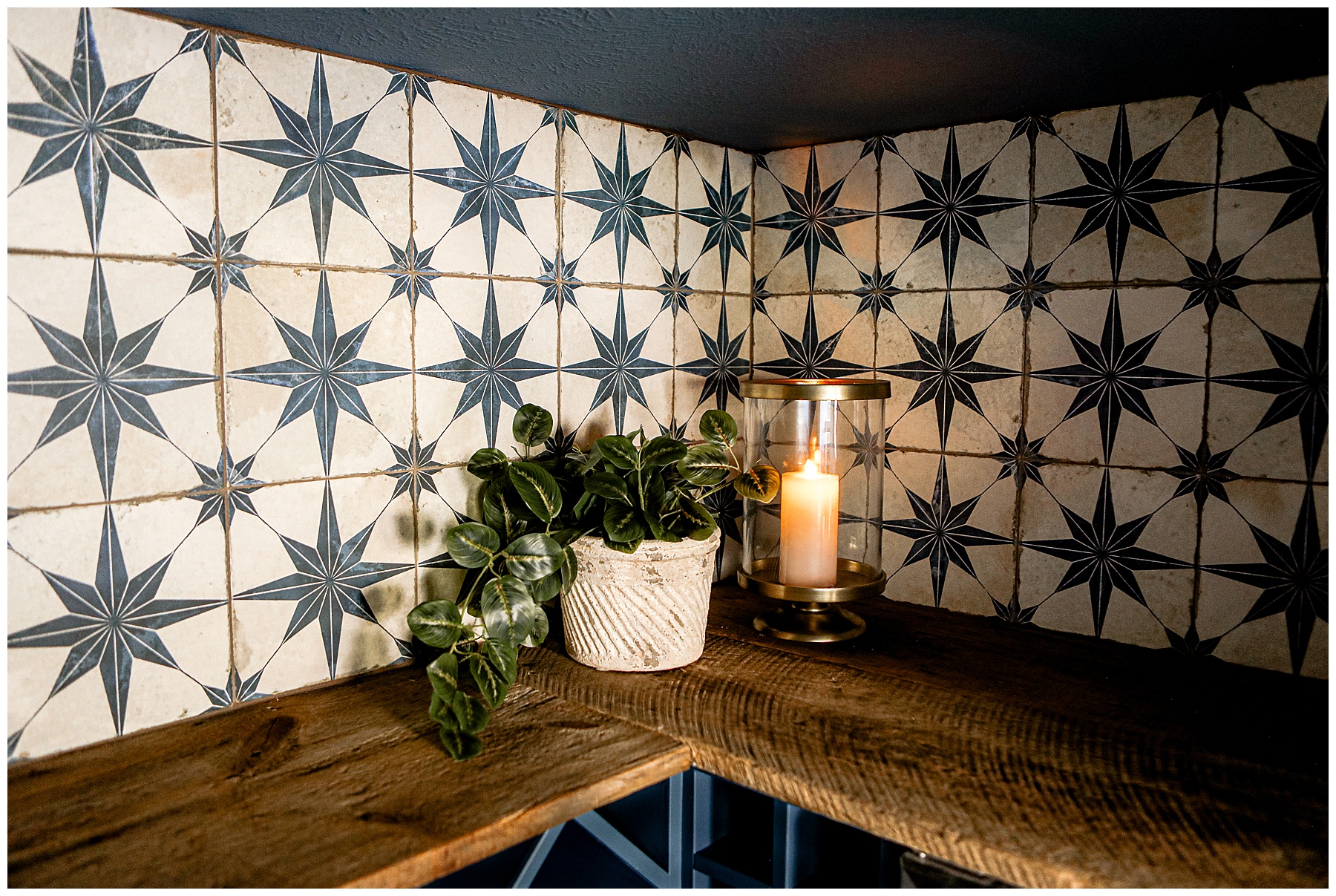
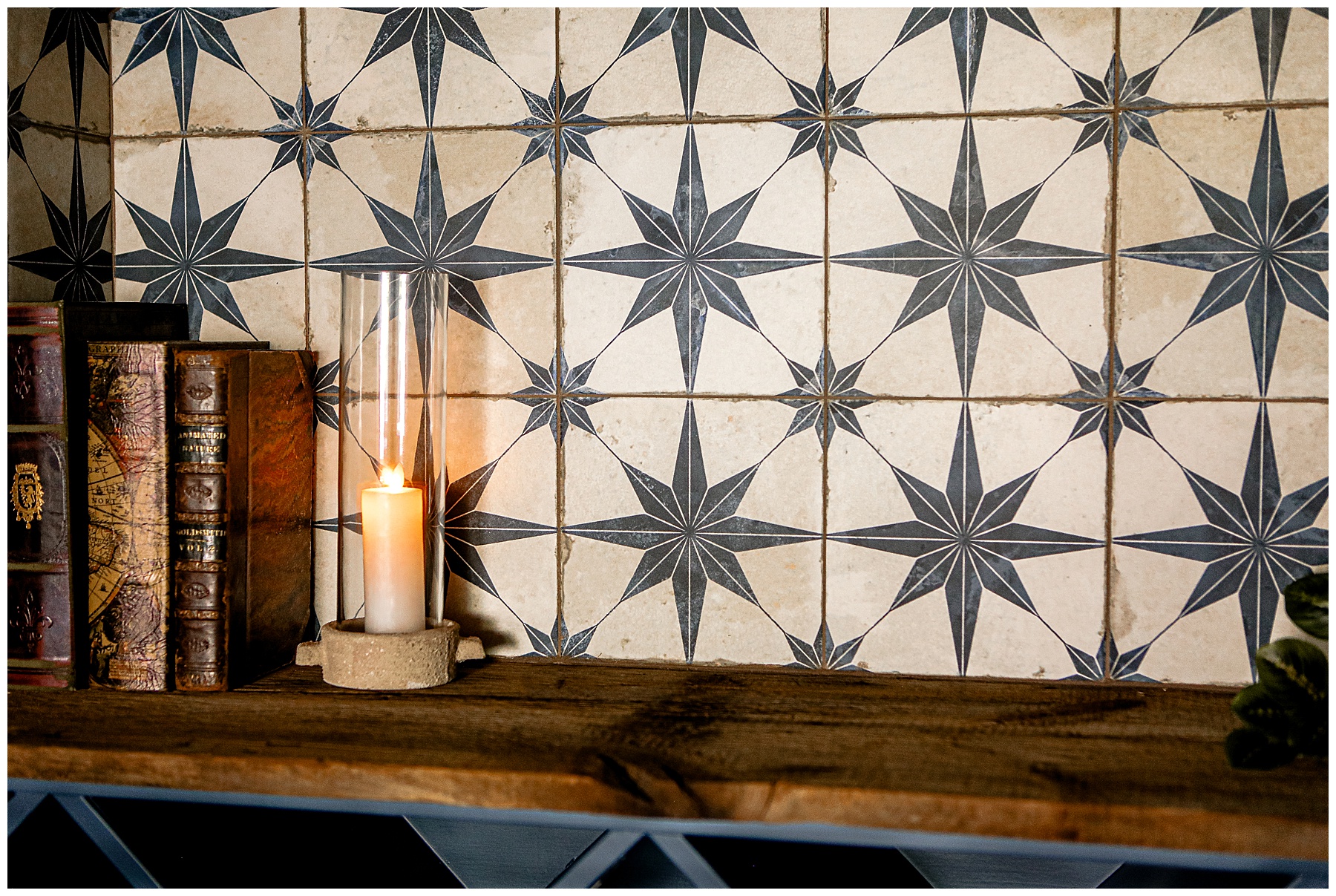
The storage Compartments
Because I went in a different direction with the tile, I decided to go in a different direction with the build of the wine storage and keep it simple. Originally I had wanted to use all reclaimed wood. However, due to cost, restrictions and complications with the sizes of individual wood pieces, I decided to go in a different directions. We built the storage space with regular lumbar and I instead had it painted.
I was excited to use a gorgeous blue from Sherwin William called Waterloo. I love this color so much I’m using it in a lot of other projects this year, including the greenhouse.
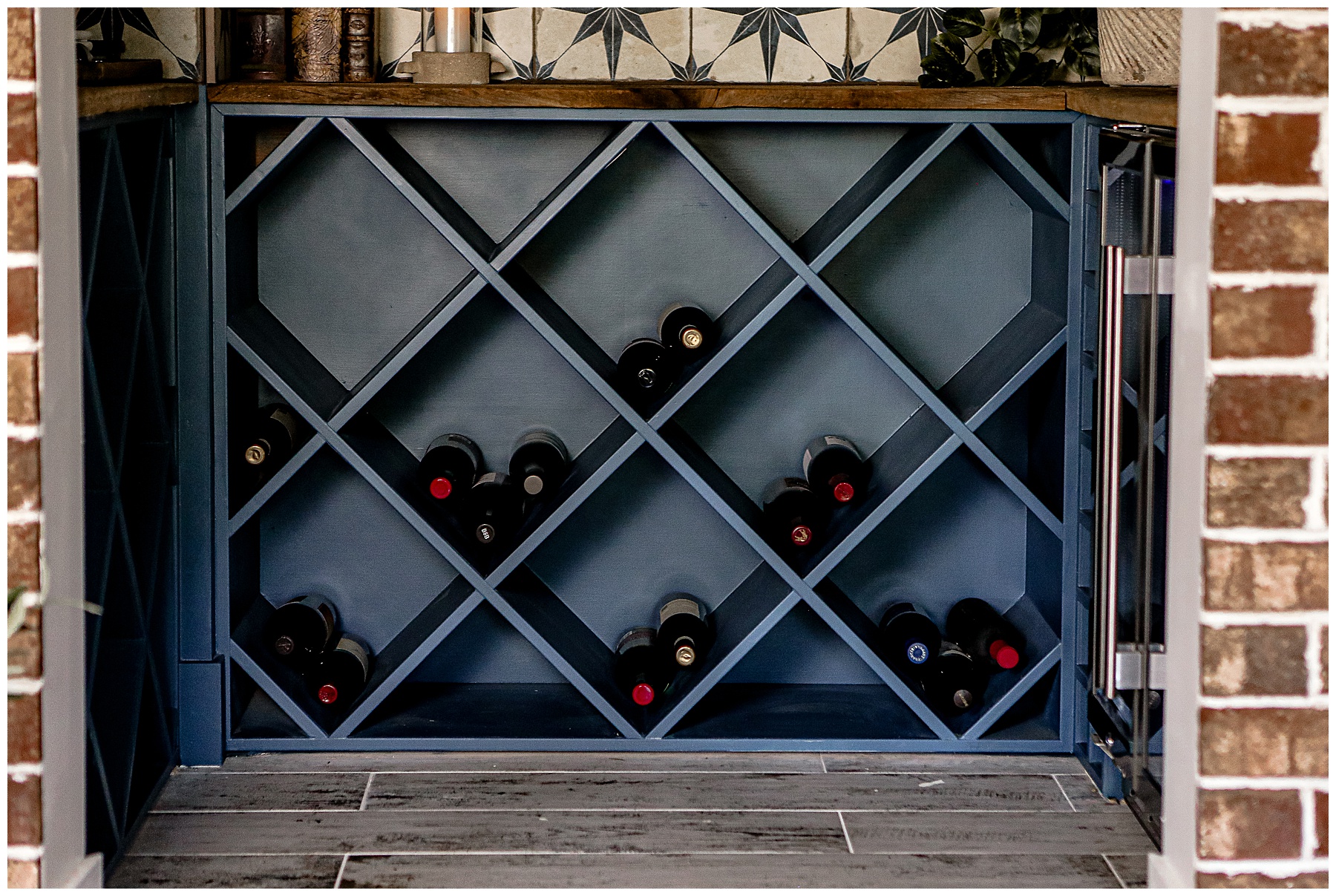
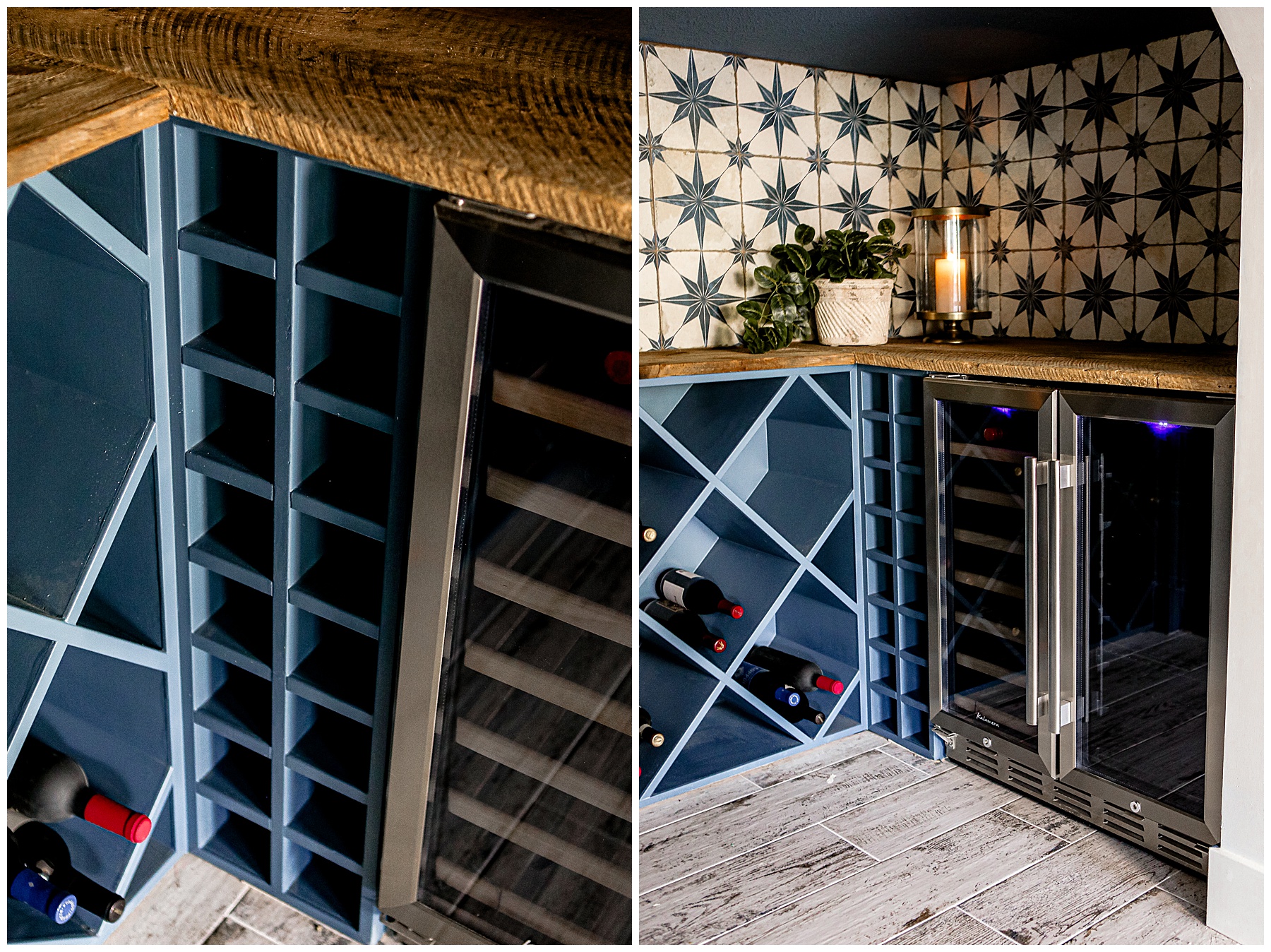
The counter area
Since we weren’t going all the way up in the walls with wine storage in the wine cellar under the stairs, I was going to need a counter. But, since the space is so small, I knew this area would be mostly for decorative items. It couldn’t be a really functional counter. Due to this, I decided to bring back my reclaimed wood here and really create a charming feel for the space with its warmth.
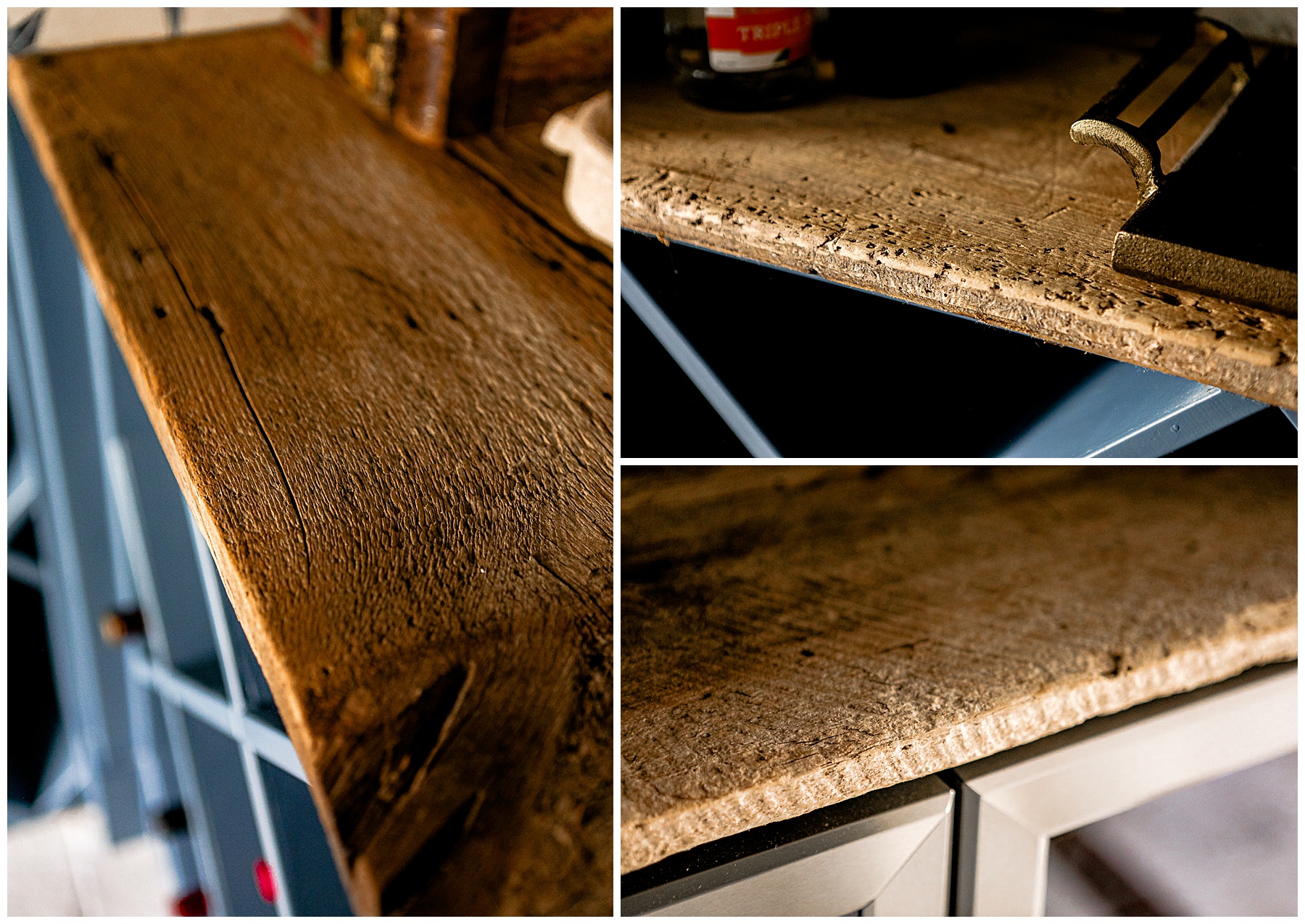
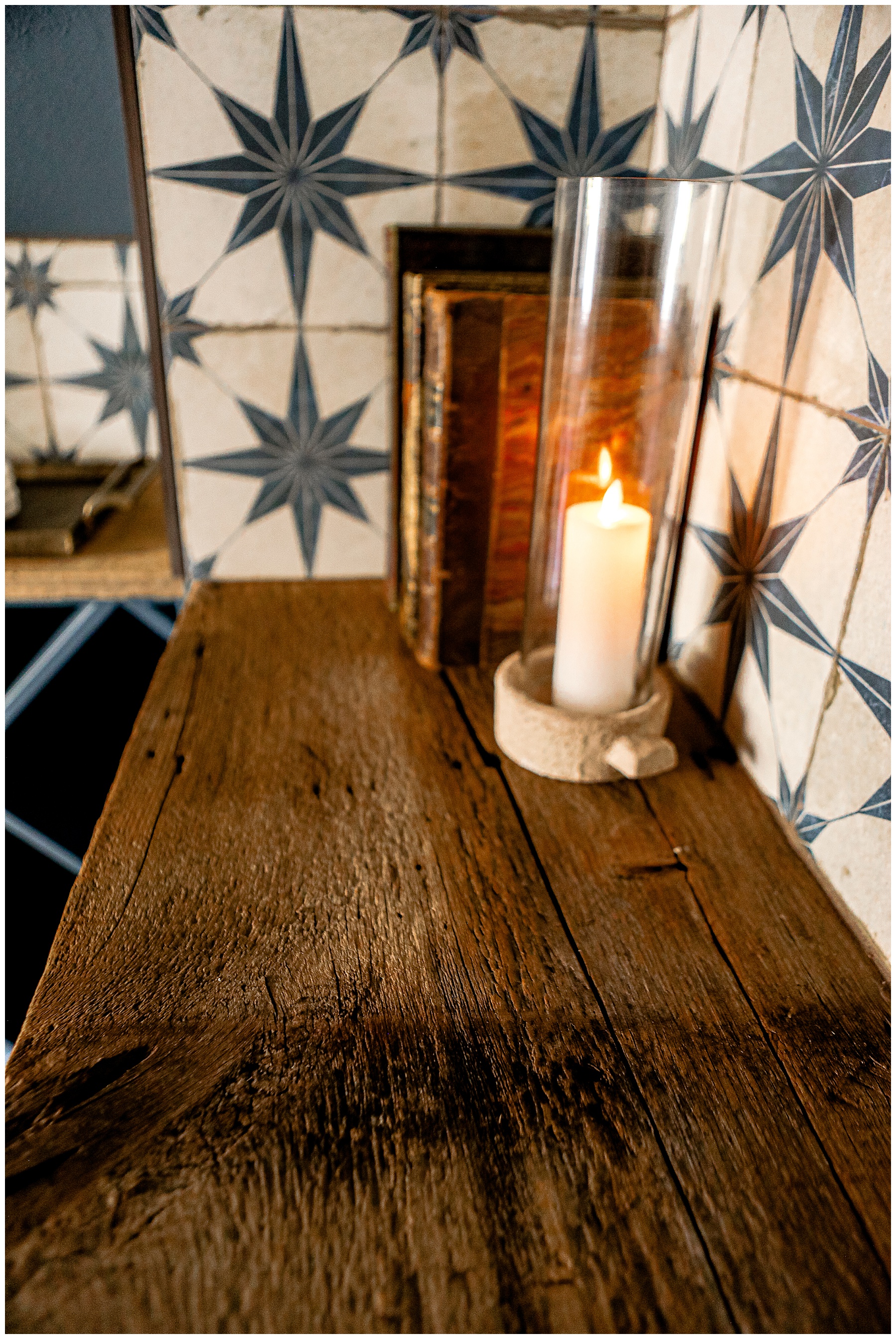
The wine fridge
We went back and forth about having a refrigerator in this space. We had one in the basement bar we created in our old home and it never really seemed to work well. However, we did want to have the option of having a bottle or two of white wine chilled and a place for some craft beer. I purchased this refrigerator {HERE} and so far, so good. It actually works really well and I’m considering getting a second one for a space in the kitchen.
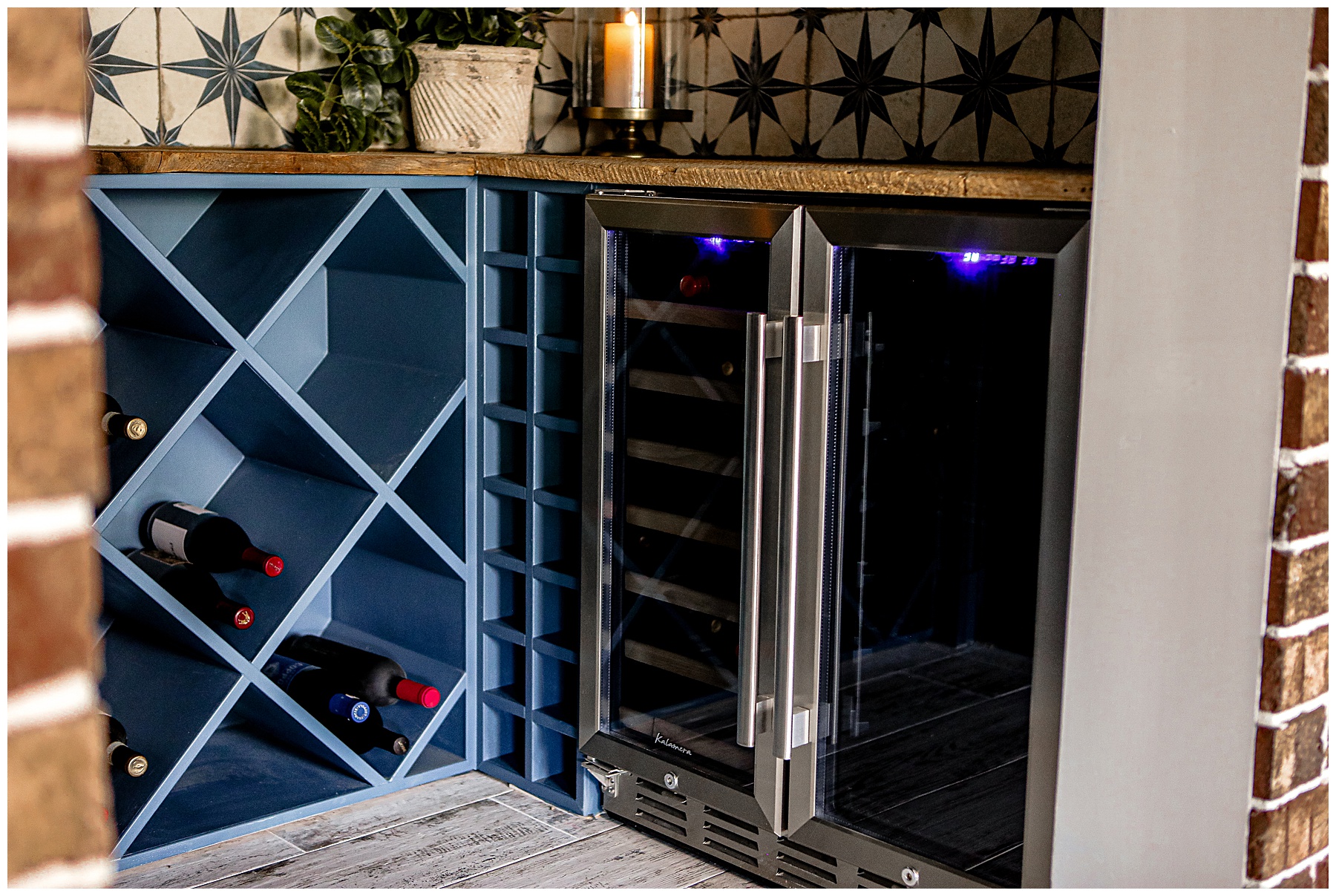
A few last details
For the tile on the floor, we used the same tile that we used in the rest of the basement. I really like the wood look tile on the basement floors and appreciate that if it ever floods, the tile should remain in good shape. You can find the Vintage Lace tile we used {HERE} and a full review of it {HERE}.
Lastly, you may have noticed that we arched the entryway to this space. I love this little detail. It was a last minute idea and something that really sets the space apart. In fact, I think it adds to that European-kind-of-look. At first the space was going to just be finished on a slant like the original ceiling in the BEFORE photos. But that didn’t feel right. It was actually Kevin that suggested arching it and I’m glad he did!
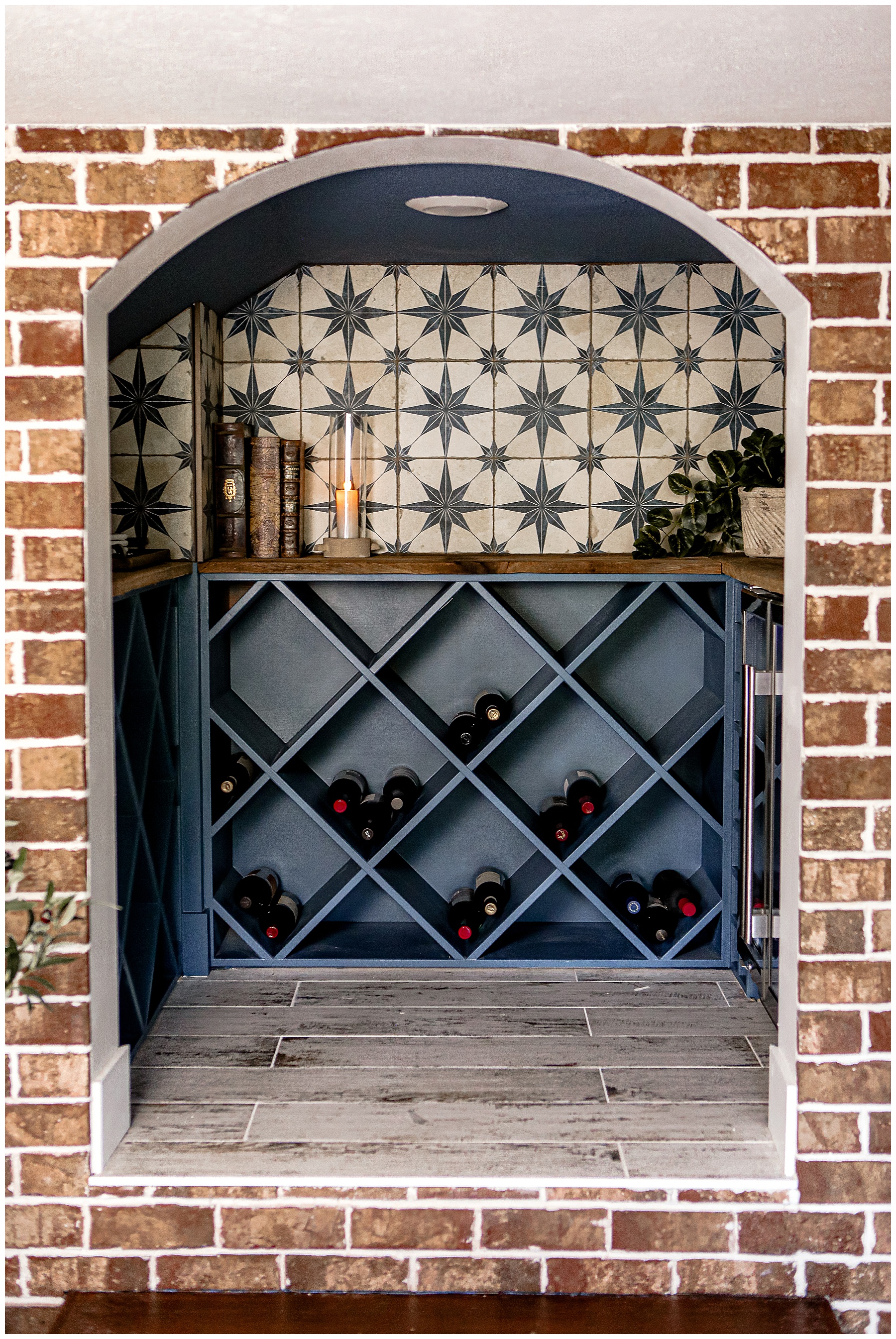
Oh and if you’re wondering about the brick we used on the walls, I’ll tell you all about that in another post next week.
Thank you so much for coming by today, friends. I hope that this wine cellar under the stairs inspires you to think about the little nooks in your home that can be made into charming, sophisticated corners that really stand out.
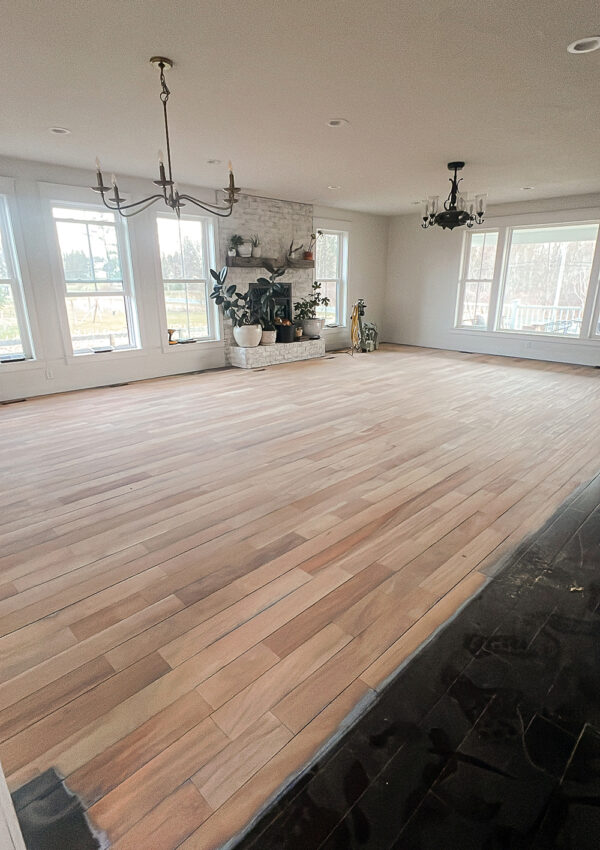
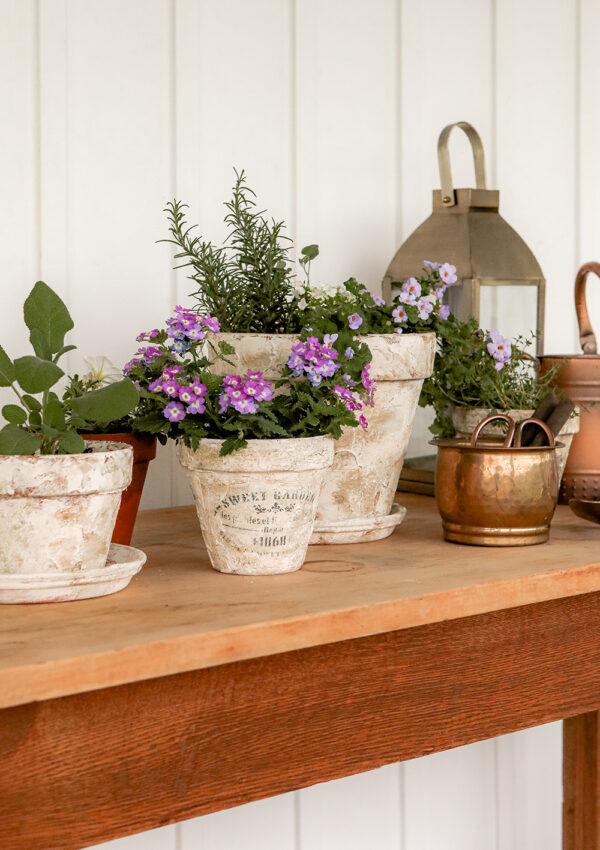
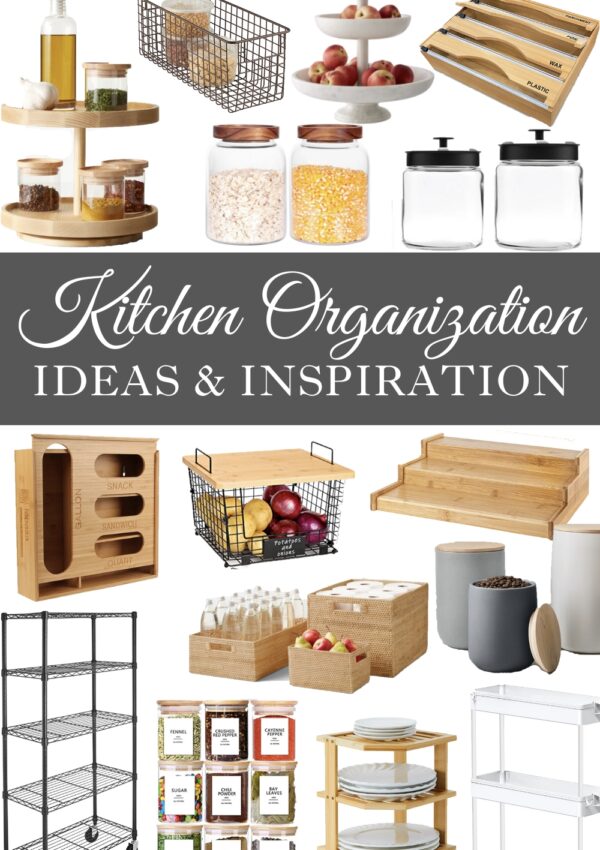
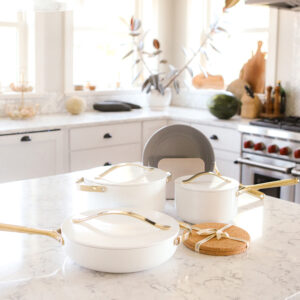

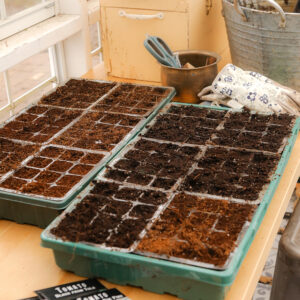

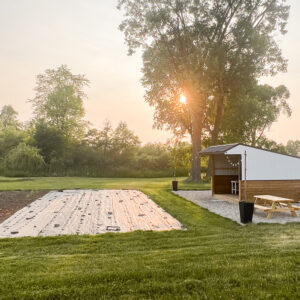


I love how it turned out! It looks really nice!
This is the perfect place for a wine cellar. I love the way it looks.
This is such a clever idea, I would love this in my home.
This is such a great idea. I love how it turned out. Perfect for wine drinkers.
It looks amazing! I’m obsessed with the tiles
That was a stunning house make over you got there. I would love to make one like that someday.
Oh wow, The wine cellar you created under the stairs looks amazing. What a great idea and good use of the otherwise empty space. I love the way you designed it. Good idea to add that fridge in too!!!!!
I will add a wine cellar to my dream home. Under the stairs sounds perfect.
Your wine cellar turned out beautifully, certainly more handy than I could be with a project like this!
Wow! What a really amazing idea! It turns out so perfect and beautiful! I’m gonna share this with my husband!
Wow! This wine cellar design is cool and awesome! Every part is place on it’s perfect area and the minimalist design makes it so mesmerizing!
Wow! This wine cellar design is cool and awesome! Every part is place on it’s perfect area and the minimalist design makes it so mesmerizing!
This is super creative!
I love the way your wine cellar looks! The tiles, paint color, and reclaimed wood are perfect together!
Putting the wine cellar under the stairs is a great way to utilize space that would otherwise be wasted. It turned out awesome too.
I LOVE your farmhouse style and thta is how we set up our new hime. The wine cellar under the stairs is amazing and my. dad just built a wine cellar!
Love the idea of a wine cellar! And it not seems so difficult to do it!
Such a great idea! Saved it for our next remodeling project!
Such a great way to use such an often under used space.
What an awesome and useful DIY! Love how you were able to repurpose this spot!
I love this idea! I have over the stair storage that I think this would work well for!
I love how you used the space to make it functional as well as beautiful. Thank you for the walkthrough.
Im not fan of wine but I love this idea is so amazing and creative!
http://www.Linhybanh.com
I would never think that was a DIY. Very sophisticated!