A few weeks ago we decided to finish the one space in the house that hasn’t been touched – the basement. Right now I’m knee deep in basement remodel ideas and I wanted to share the “before” photos with you as well as my basement inspiration ideas.
So, our house was half built in 1900 and then had a massive addition put on it in 2017. The basement reflects that. About a quarter of the basement is a space that some might call a “Michigan basement”, which means it’s stone, old and not really a space we can finish. A quarter of the basement was previously finished under the original home foundation, and then ripped out when the house was remodeled in 2017. The last half of the basement is brand new and is directly under the new part of our home. It was dug deeper than the original basement so the ceilings are higher and it’s more useable space.
We decided to finish the new space in the basement as well as part of the space that was previously finished.
Here’s our plan for it
A big part of what I wanted to do in our home this year was to 1. Make it feel more like us, and 2. Add charm back into the space. If you follow me on instagram its no secret that I feel like every bit of charm and history was stripped out of this place in favor of NEW everything. So while adding these new spaces that I list below, I’ve also commitment myself to making sure that there’s a little character added back in too.
- Add a media space for movies and video games (Yes, my husband and kids do play those even though we live here.)
- Add in a space for crafting
- Have a space for the toys and use the space as the kid’s playroom too.
- Make the nook under the stairs a wine cellar.
- Add an exercise room
- Add a lot more storage
Here’s a rough idea of what the layout will look like. You can see what it looked like before we started everything in the video tour above!
 And here’s my basement remodel idea inspiration
And here’s my basement remodel idea inspiration
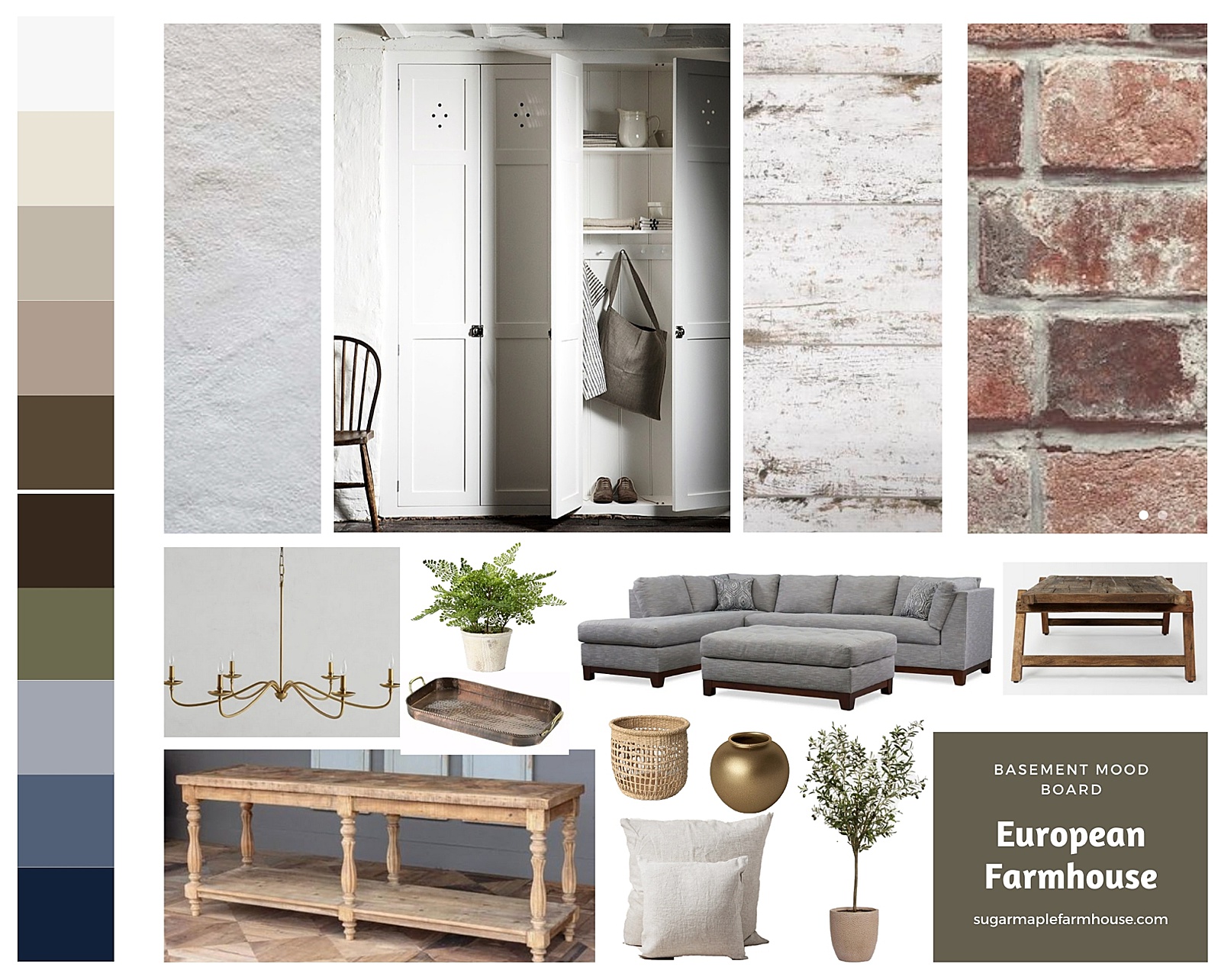
On the walls
When planning for the remodel, I wanted to make sure the basement could still feel like a basement. That meant, I didn’t want the walls to be just drywalled. The original structure of our house still has some plaster walls and I love the way they look. There isn’t a lot of charm left in this house since the previous owners remodeled it, but the two plaster walls in our bedroom have character in spades. And while we won’t be plastering the basement walls – unfortunately – I still wanted to make sure they had charm and helped it to feel like a basement. To me, texture always creates some charm and I included a lot of it with my basement remodel ideas.
Included in the plans, we will have walls that will be bricked. The brick will be the same brick we have on our current fireplace {HERE}. Although, this time I might leave it red. (Maybe.) We are going to use a white grout instead of the grey grout that was used on the fireplace. I think that will give it a more traditional look, while adding in some charm.
Instead of just painting the other walls, I’m planning to lime washing them. Lime washing drywall will give the walls a light texture. It won’t quite look like plaster, but it will have movement and look like it belongs next to the brick – and in the subfloor of an older home.
The only exception for this plan is the exercise room. This room is set away from the main space and I don’t plan on doing anything overly special in it right now. I really just need the space to be a safe place for me to workout. Previously, my head was inches away from the insulation in the room. Maybe once all the other projects in our life are settled I’ll do something more with it. For now, no one will really see it or use it except me and Kevin.
 On the floors
On the floors
The flooring in the main entertaining space will be a ceramic tile that looks like a white, chippy wood. (Above on the right.) You can see it in the basement remodel ideas mood board next to the brick. We used ceramic wood tile in the basement of our previous home and loved it. We decided to use it again because we love the look of wood but the safety of having a tile in the basement – just in case it floods.
You can find the tile we are using {HERE}. It’s called Vintage Lace and it goes perfectly with the overall European farmhouse look. Full disclosure, we partnered with Home Depot on this tile but they did not sponsor this post. I’ll have a full post about the tile once it’s installed. We were able to pick the flooring so it’s something we actually wanted versus something that the company wanted to advertise.
In the workout space the flooring will be different. We didn’t want to continue the ceramic tile in that room because the subfloor is different (not concrete like the other side) and original to the home. Additionally, I didn’t want to chance breaking the tile in that room since we will have weights and heavy equipment on it. Instead, we are using a high-end, waterproof laminate on that side, which will be behind a door.
The furniture
We have an older, grey sectional sitting in the barn that we had planned to use in the space. It’s about 6 years old and used to be the couch in our suburban family room. I added the couch to the inspiration board as a placeholder so I could see what the grey might look like with everything else. I’m a little iffy on it though, and Kevin and I are honestly weighing selling it to buy a new one from Love Sac or Six Penny.
As for the other items in the room, we have a entertainment center that was in our old, suburban family room too. We bought this piece off Etsy from a man in Canada ages ago and we still love it. I might give it a little makeover though with some new paint and new knobs.
I’m also on the hunt for a table to use as our art table and game table. I think I’ve found one at a local shop near here and I’ll show it to you if I decide to get it. I’ve also found a similar coffee table for the space.
The closets
Normally, a storage closet wouldn’t be a big deal but I really wanted the closets in this room to be apart of the design. I wanted them to look like they could potentially have always been there and they will cover almost one full wall in the basement. If you watch the video above you will see the wall they are covering and the closet space on the landing. I’ve asked that the closets look like the ones above in the inspiration board from deVOL Kitchens. I wanted them to be flush with the sides and look like something that was built-in. We still haven’t seen them yet so we will see what my contractor actually brings me. I feel like we might need to pray for this portion of the design…
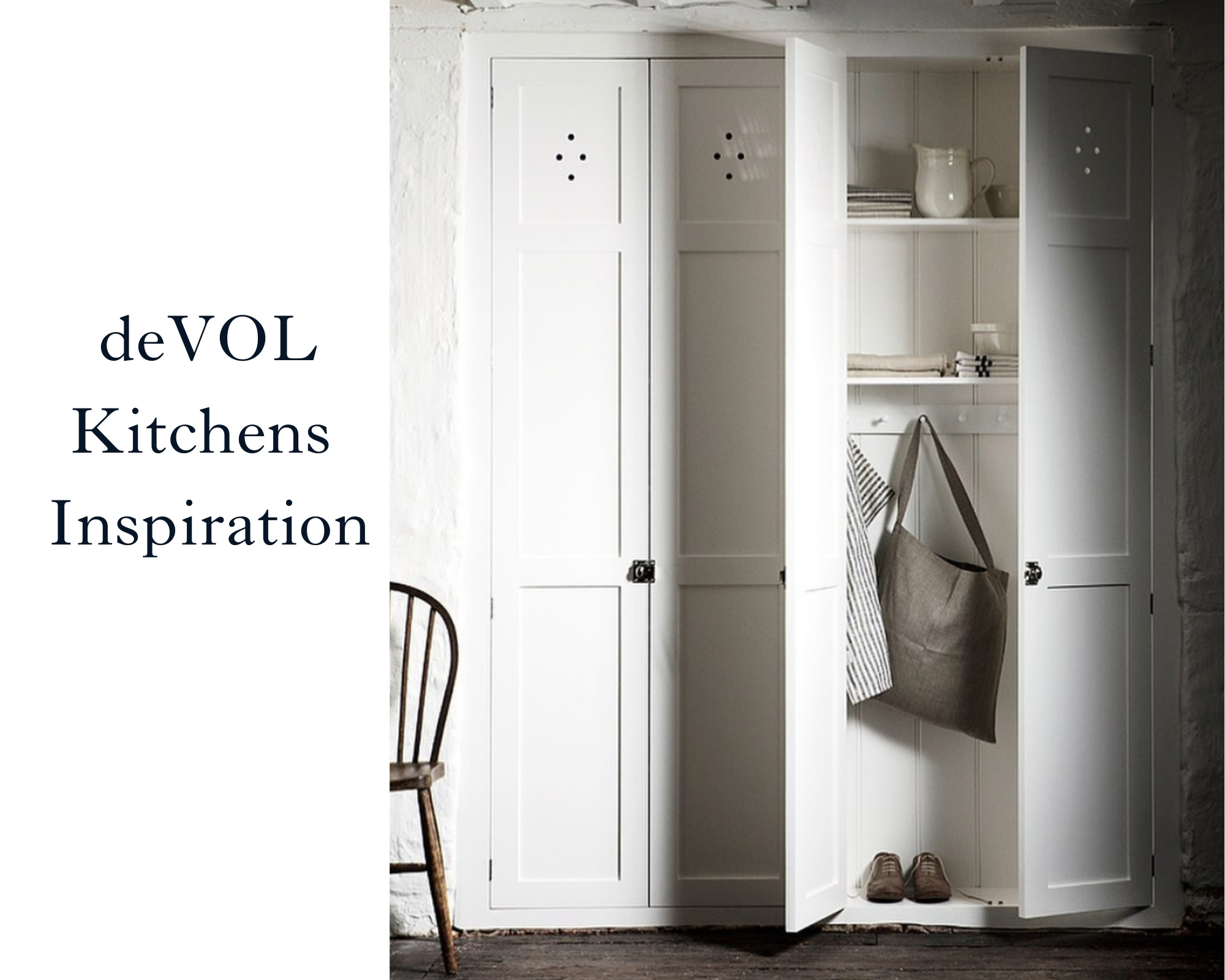
The wine space under the stairs
In our old home, we created a book nook under the stairs for our children. However, our children are a bit older now and they each have their own room with a loft. I didn’t feel the strong desire to create another space for them. I also wanted something that would be more sophisticated. We decide to make the space under the stairs a wine nook. Unlike my inspiration photos, our space has a challenge due to the original foundation being about 18 inches higher than the foundation in the new, dugout side of the basement. Overall, it’s not a huge deal. However, most people won’t be able to go into the space, and it will be more of a wine closet. Although, I’m a towering 5’2 so luckily, I fit. 🙂
Other elements
When it comes to other decor, I really want to focus on using rich metals like brass and rubbed bronze. I’m planning for the cabinetry to include these elements for the handles and the light fixtures.
When it comes to other decor, I’m going to keep it light until I sit with the space. I’m not big on throwing art into a room unless I really find something I love. But, I will add some life with some plants and aged pottery to complete more of a European look to the space. We also have an old fireplace surround from the 1800’s that we are attaching to one of the walls. I really think that will add in some character.
So, those are all our plans. Which elements would you pick to be in your basement? I’d love to hear in the comments below! Keep scrolling to see all our BEFORE photos for this space. And if you want to see another remodel we’ve done, check out our Mudroom Remodel {HERE}.
Entertainment space
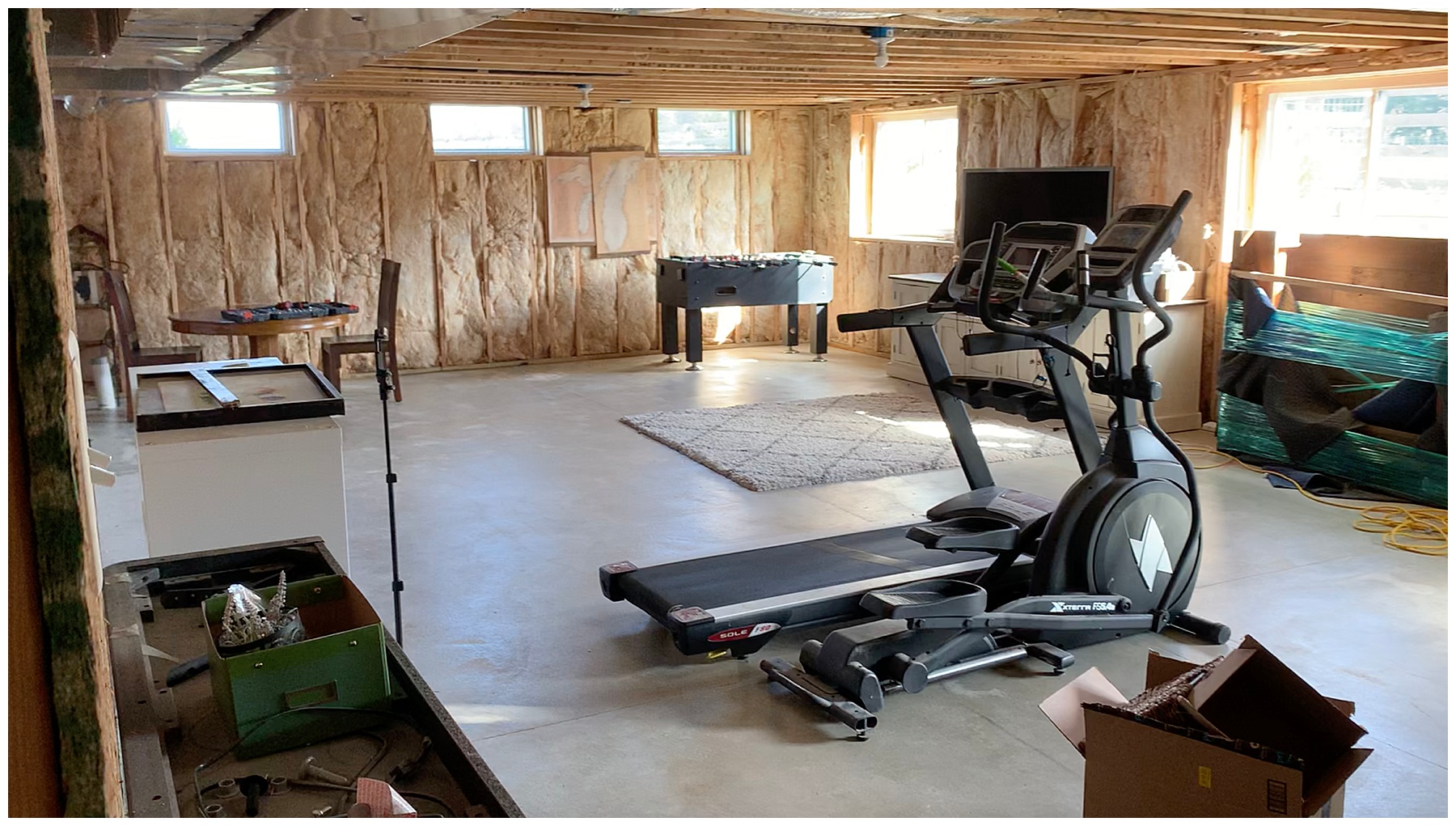
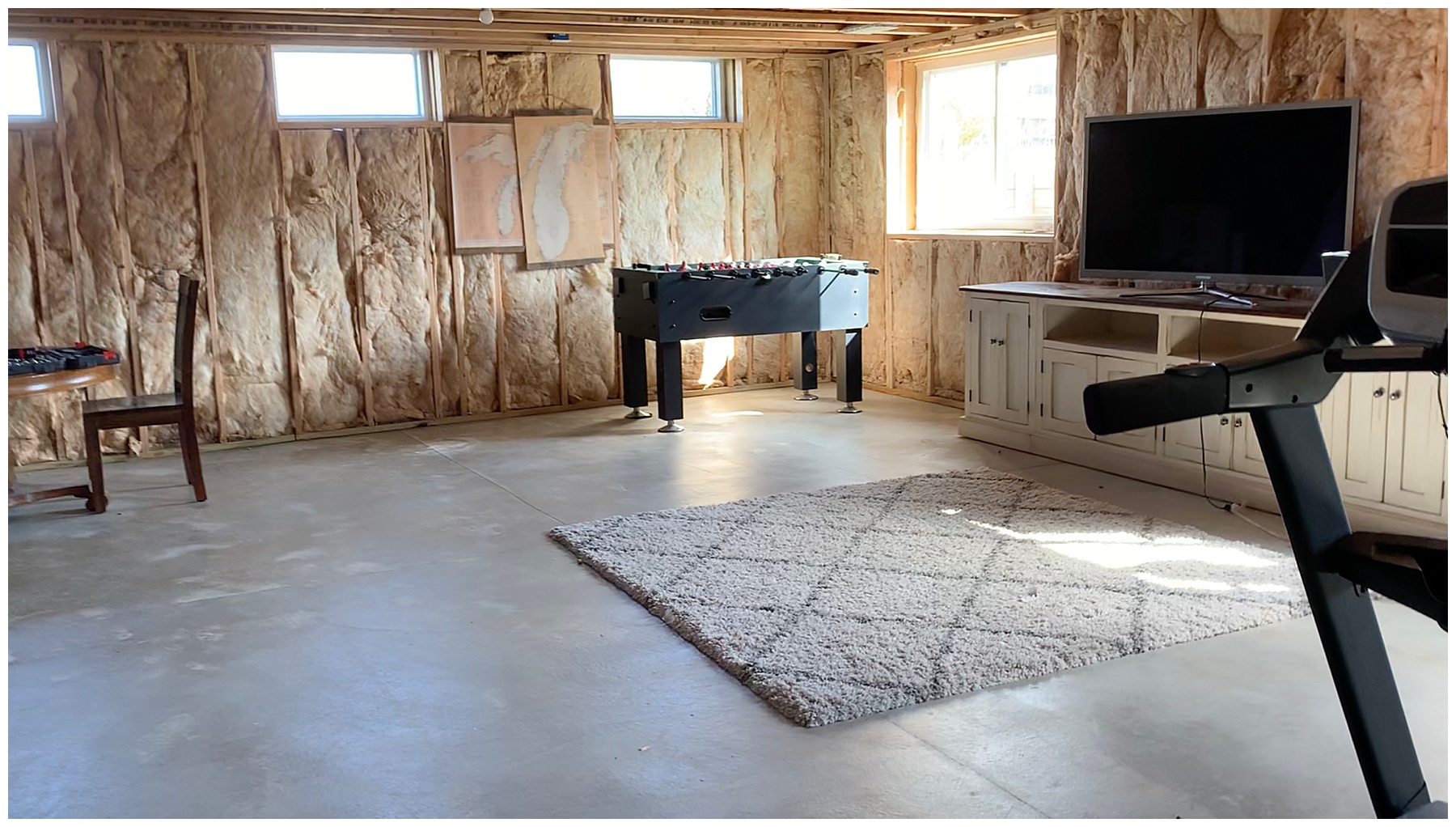
Craft Space
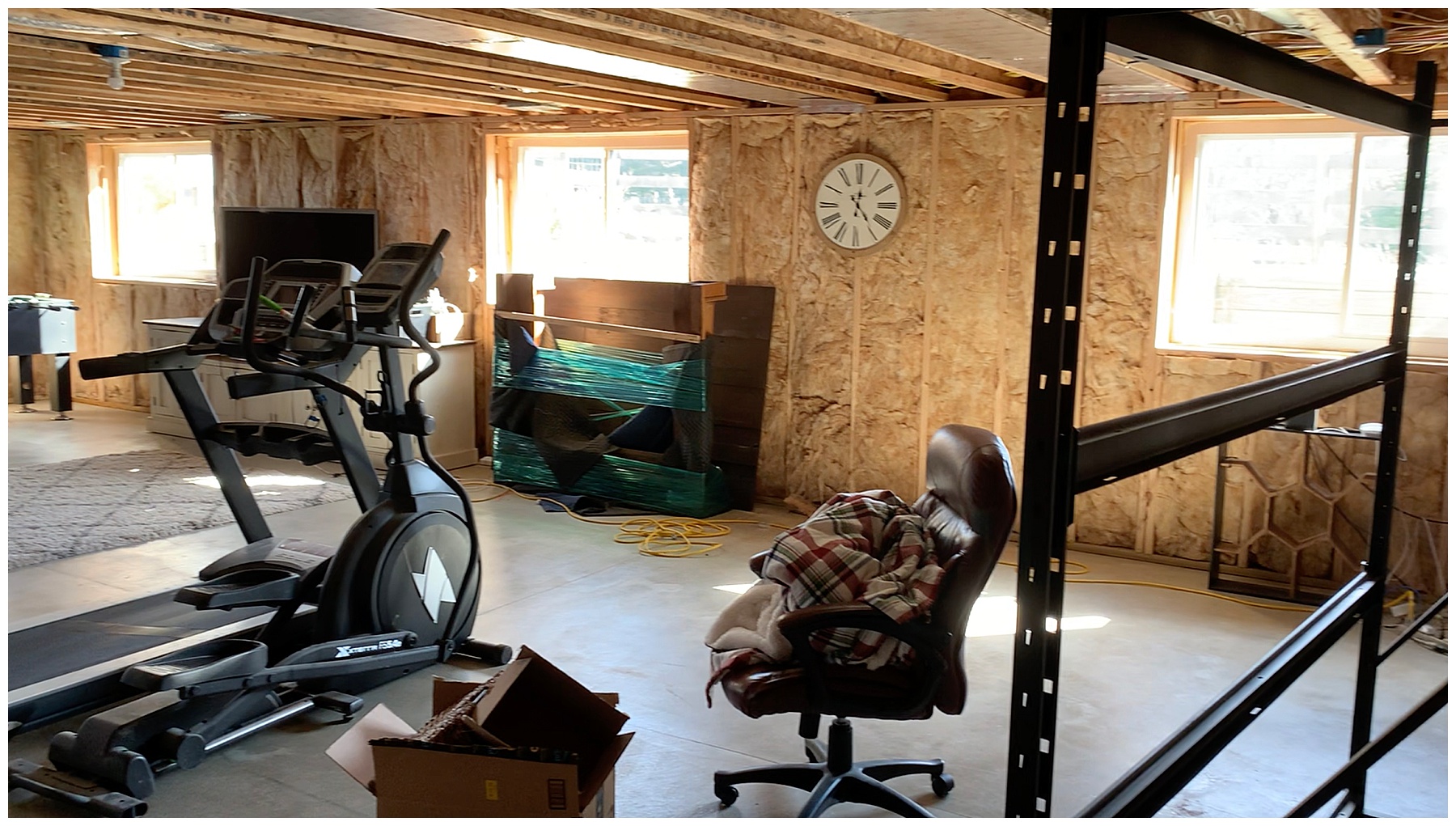
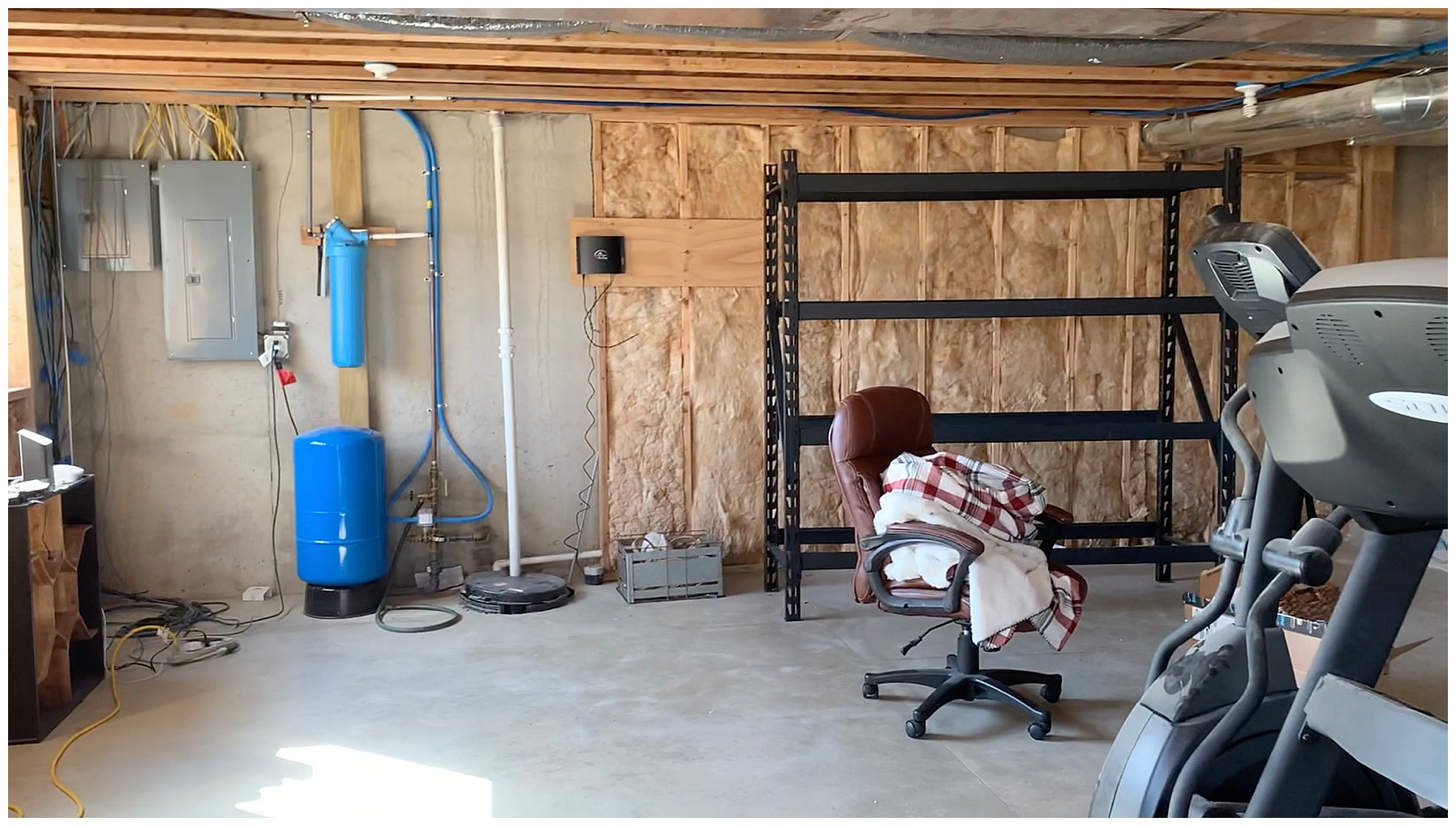
Built-in cabinet space
Wine bar space and bathroom rough-in
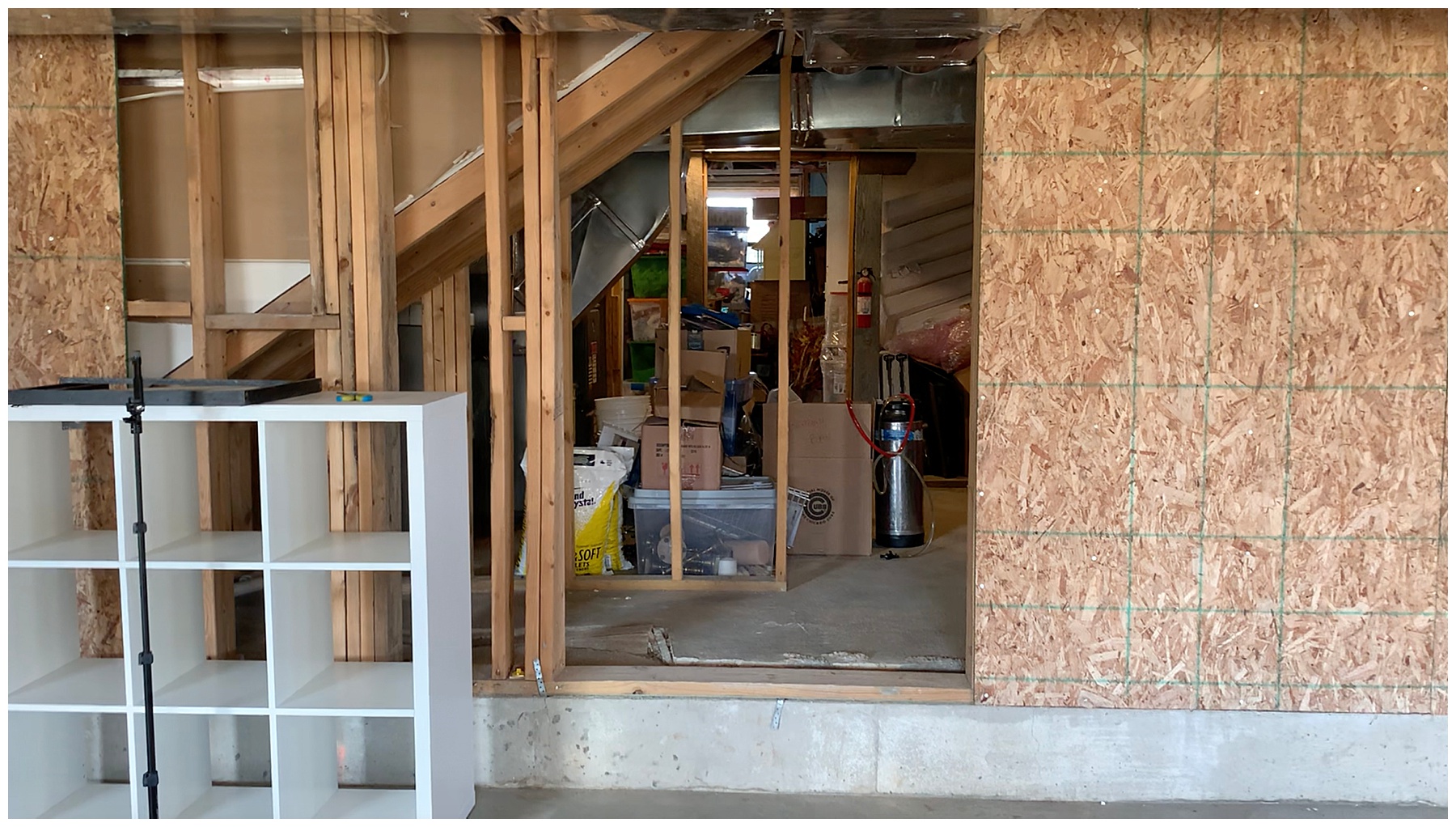
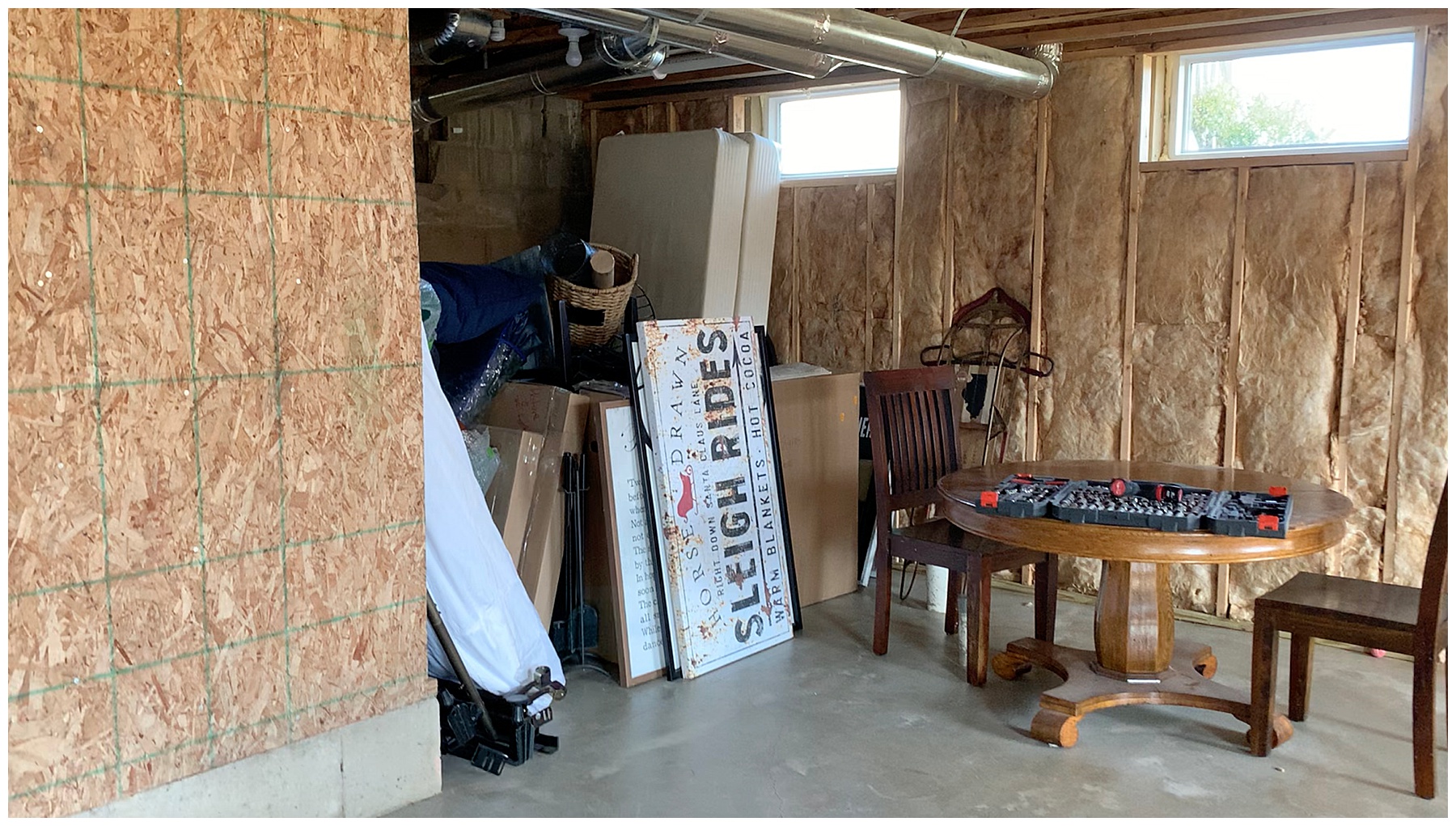
Landing space
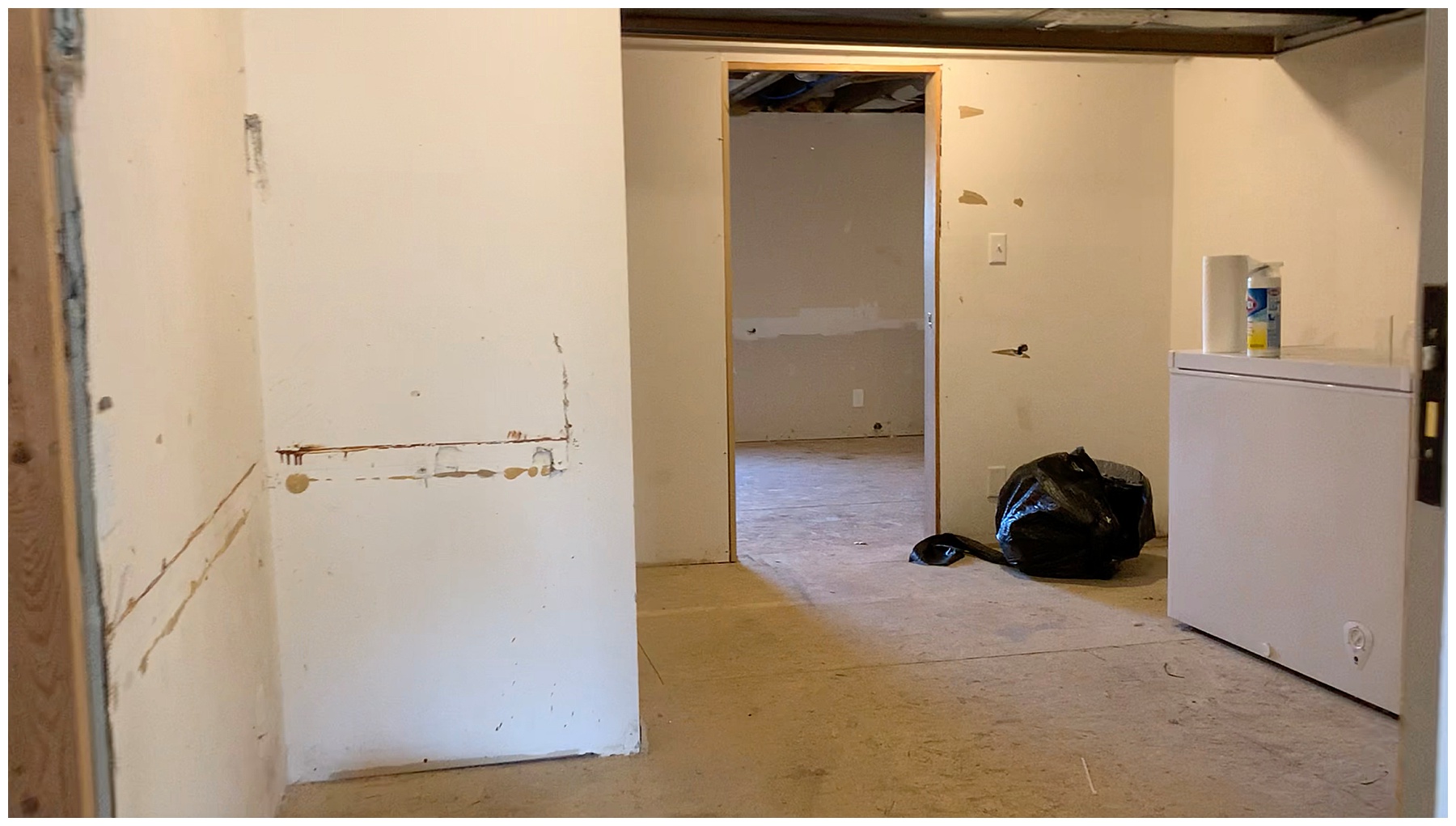
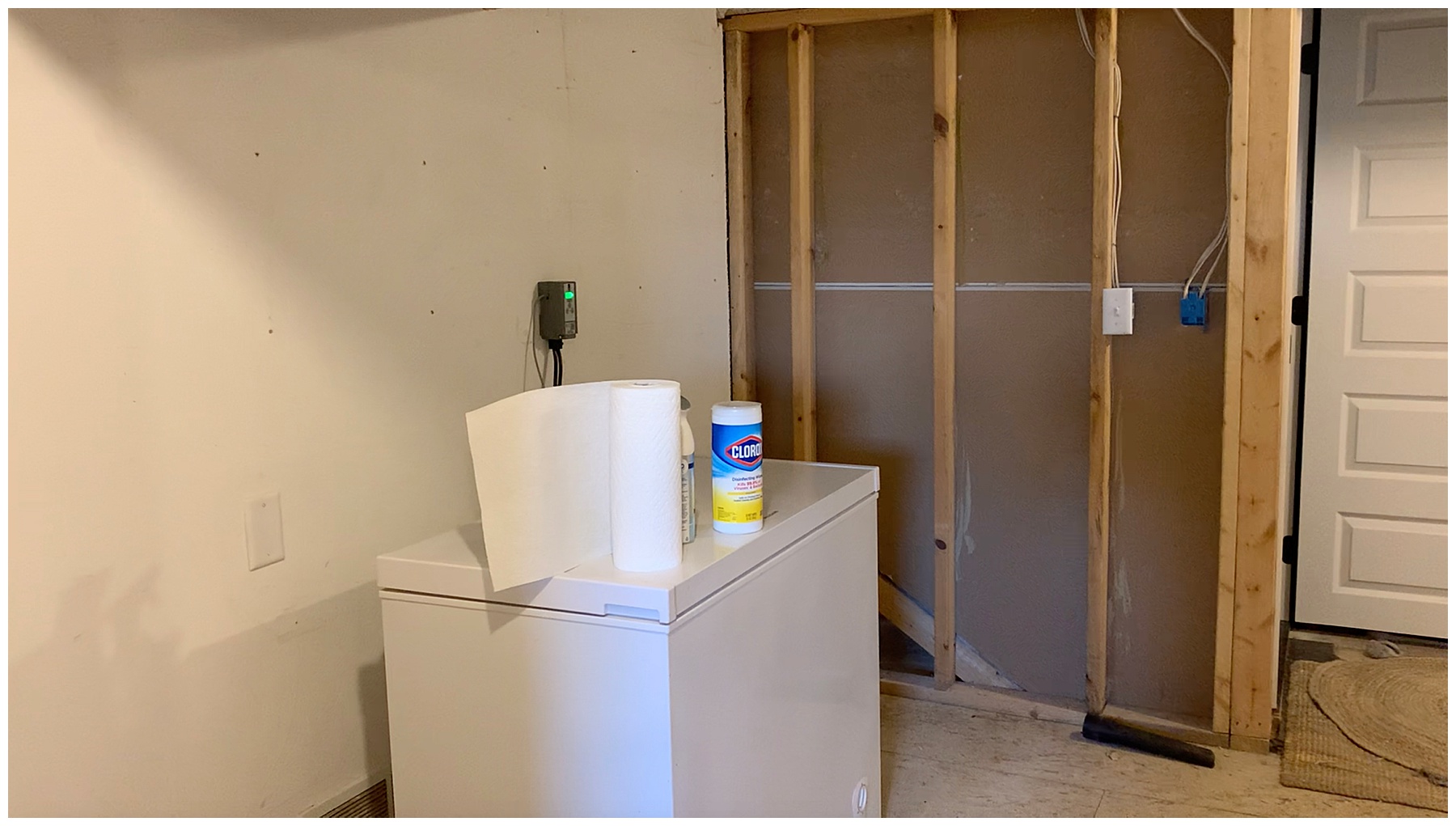
Future workout space
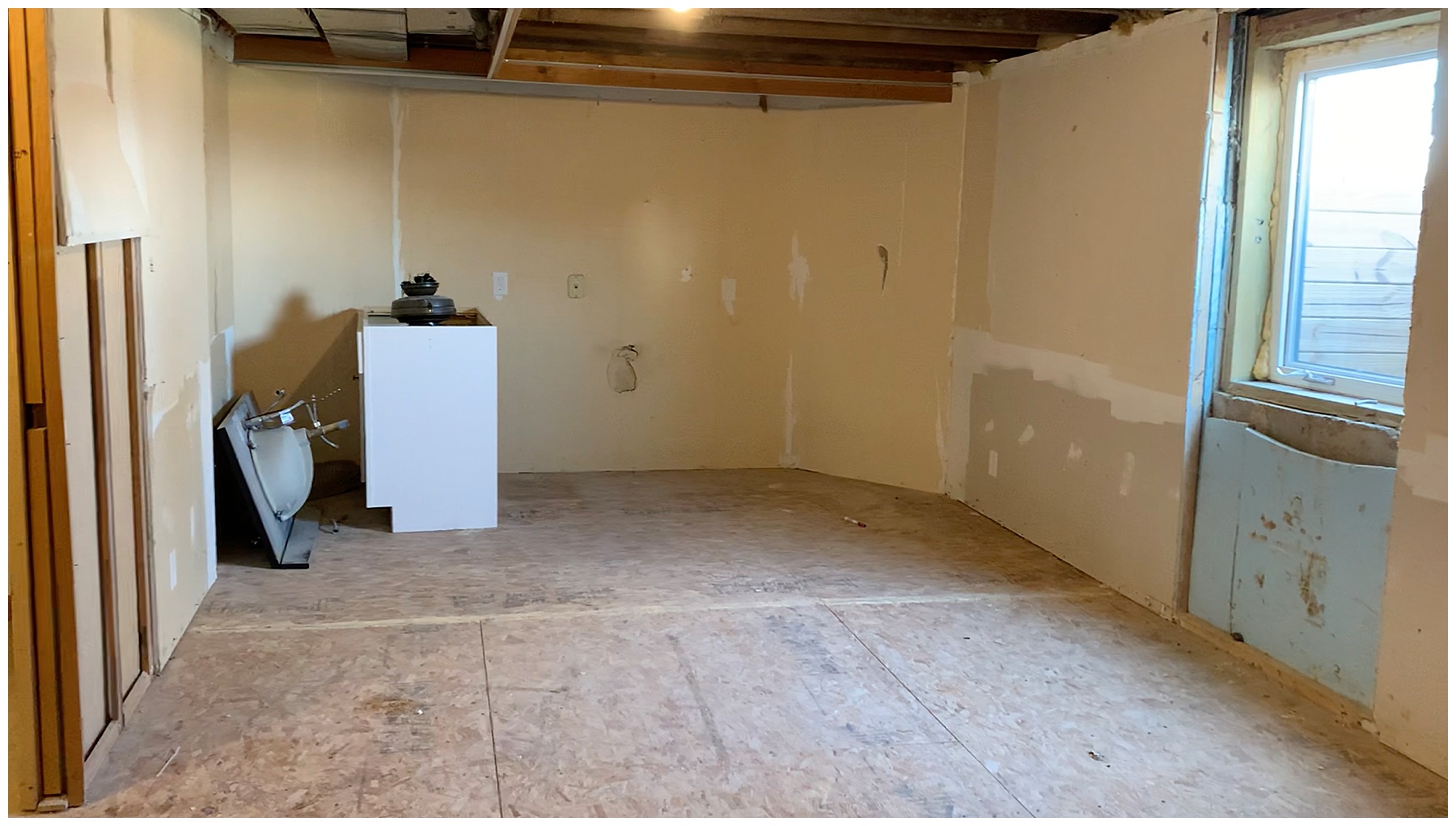
Storage space
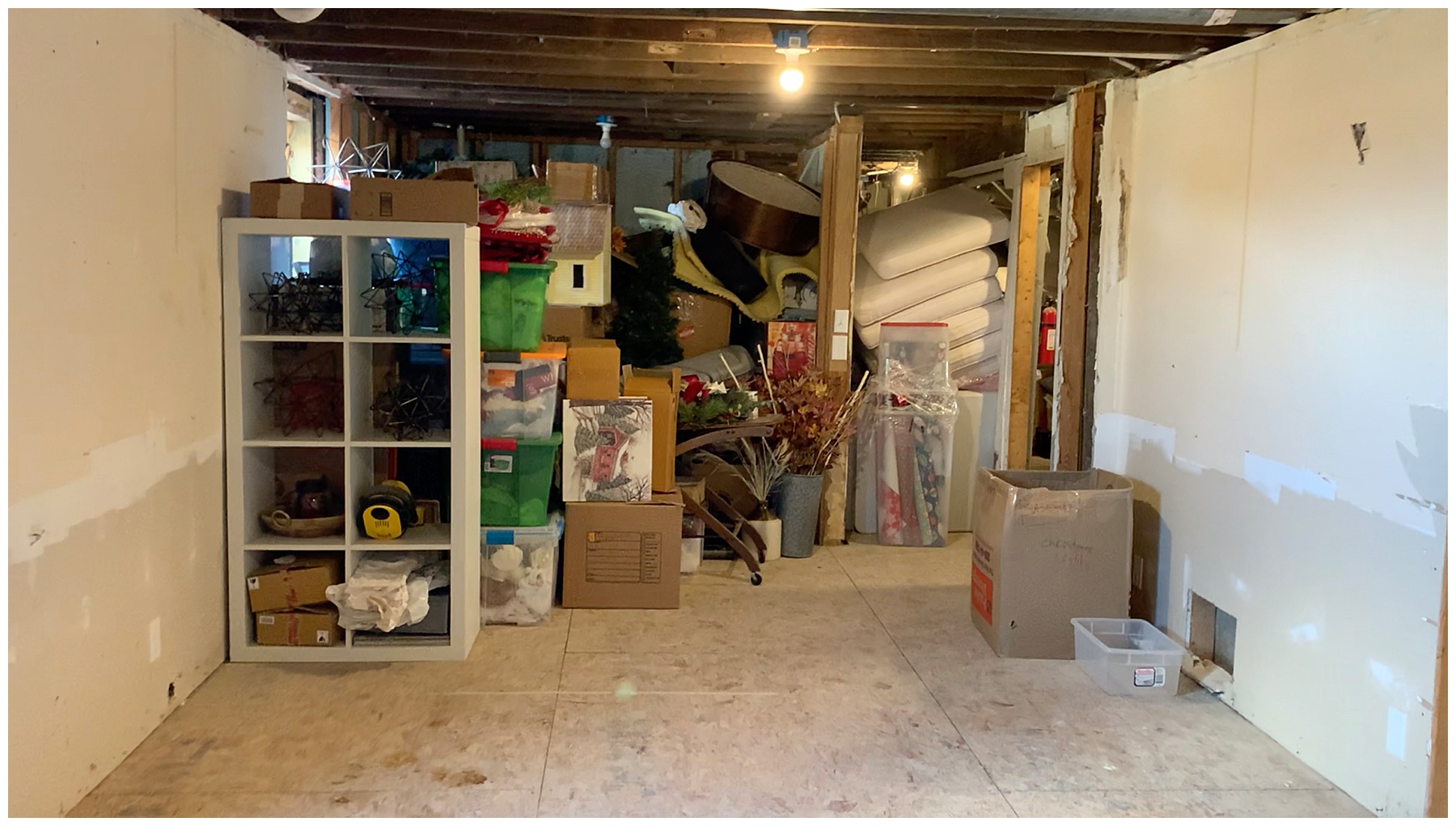
Thank you so much for visiting today, friends!
I hope that you’ll come back again to see what else we’re up to at Sugar Maple Farmhouse. For more style and decor, click {HERE}.
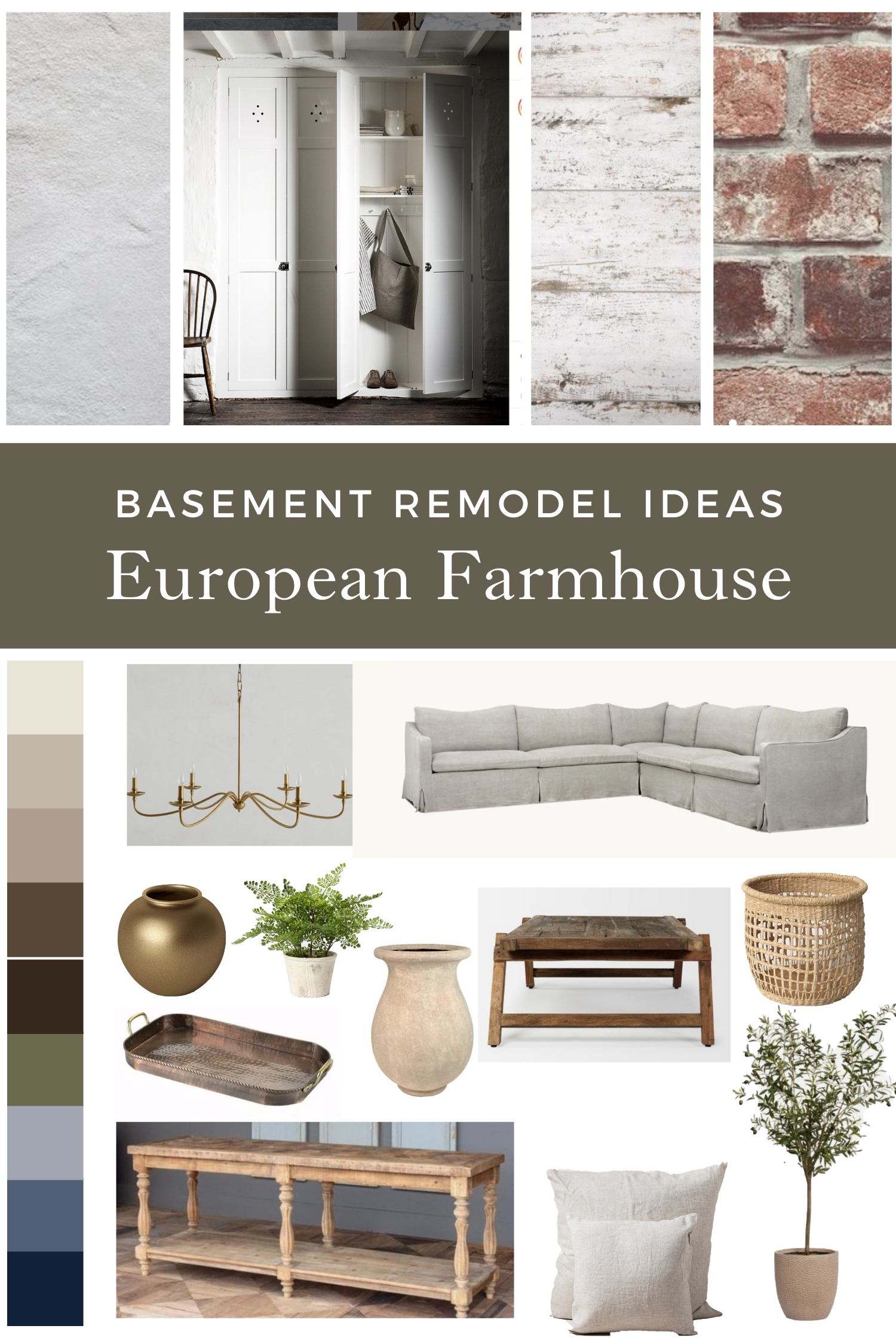
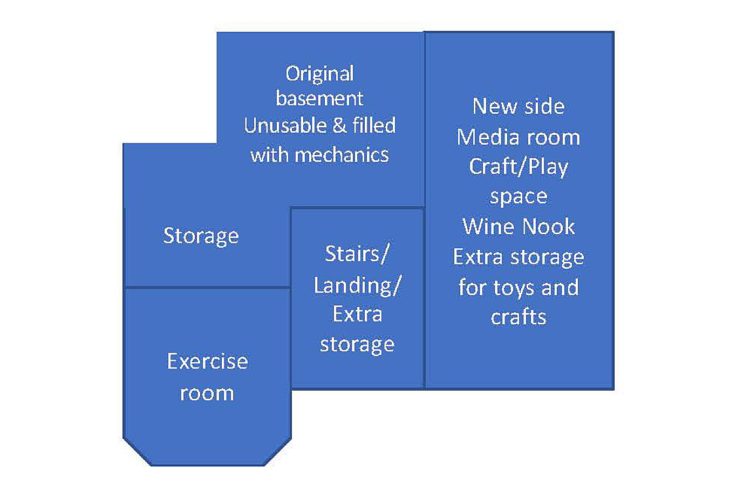 And here’s my basement remodel idea inspiration
And here’s my basement remodel idea inspiration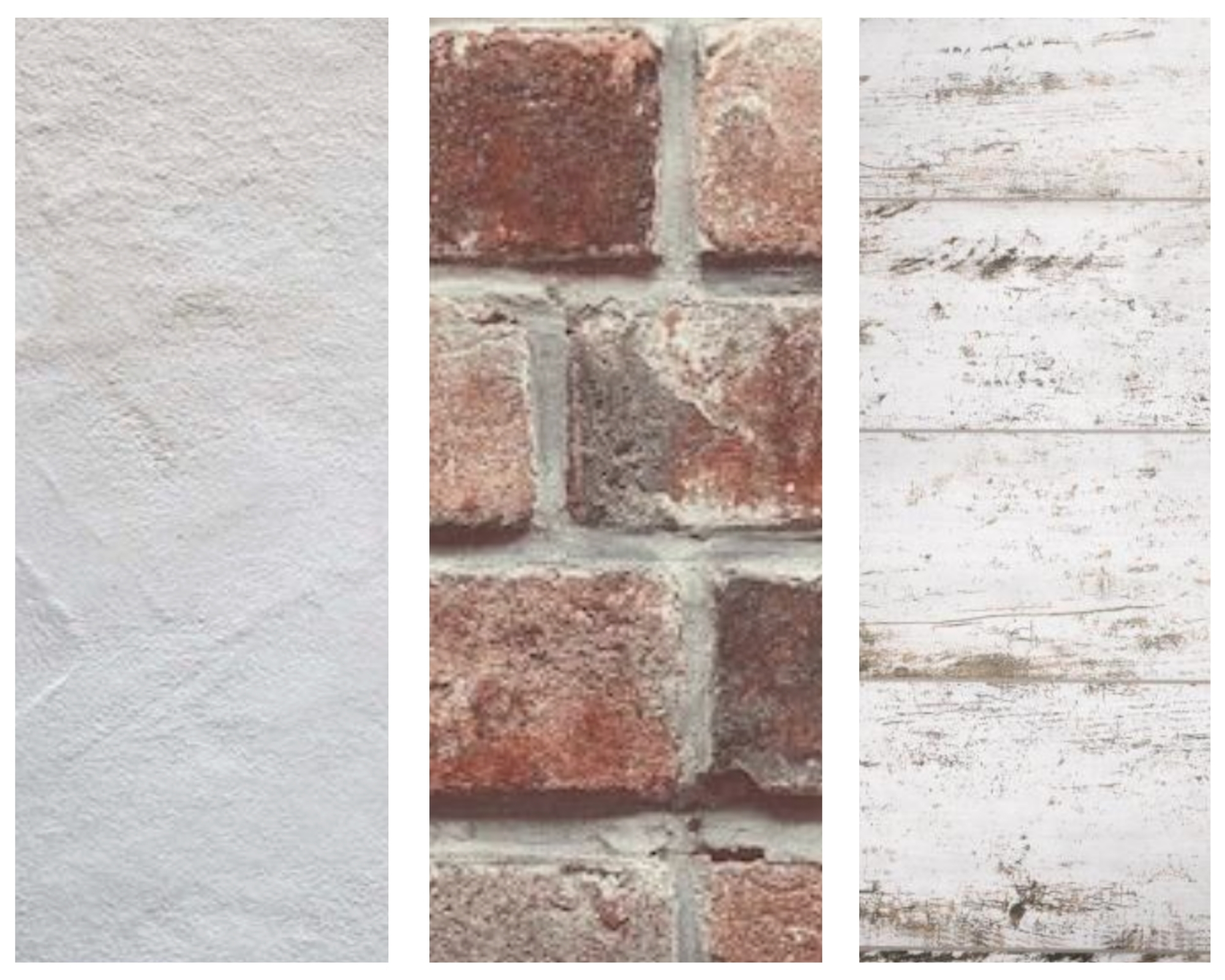 On the floors
On the floors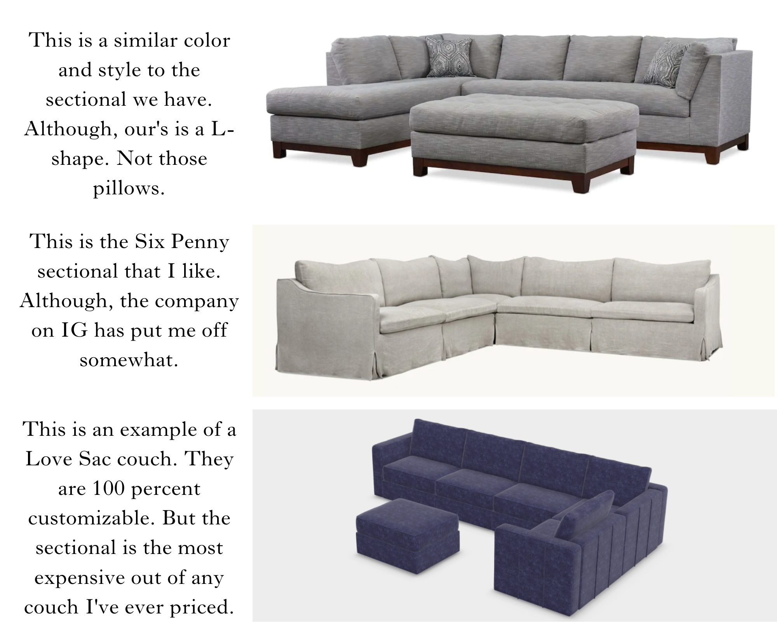
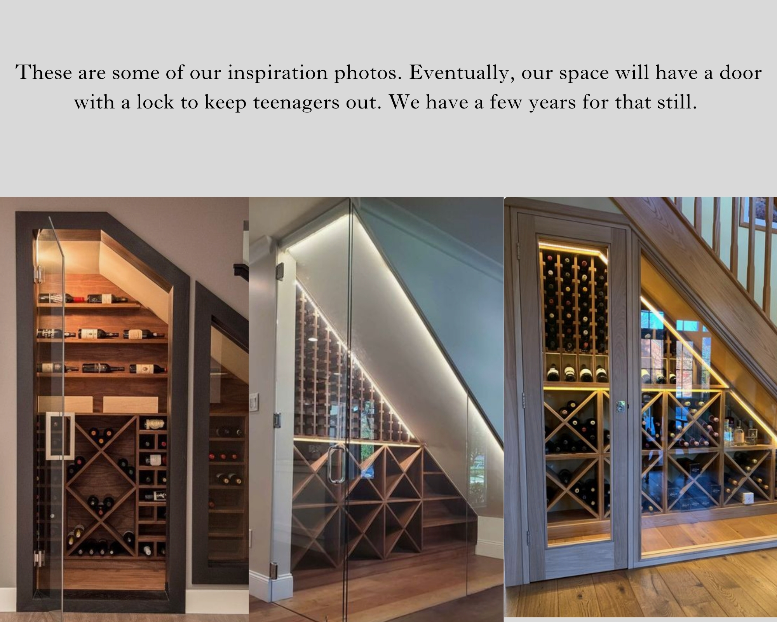
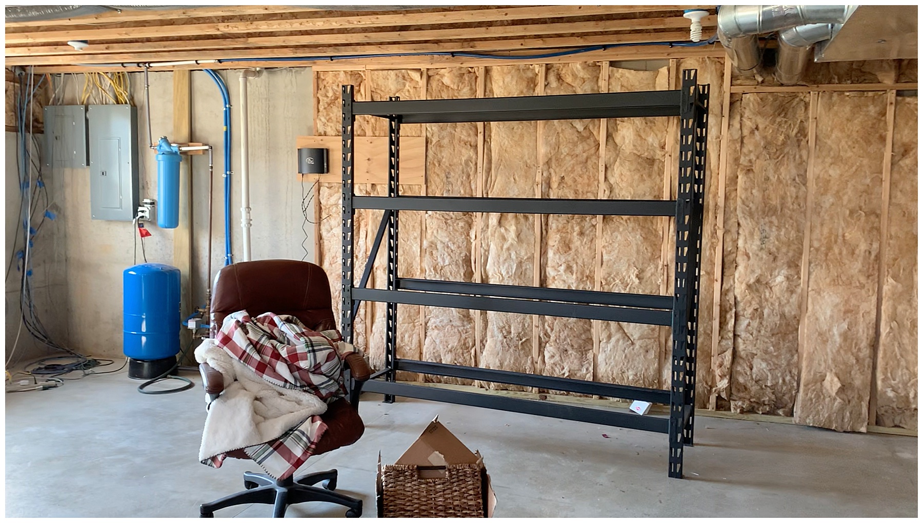
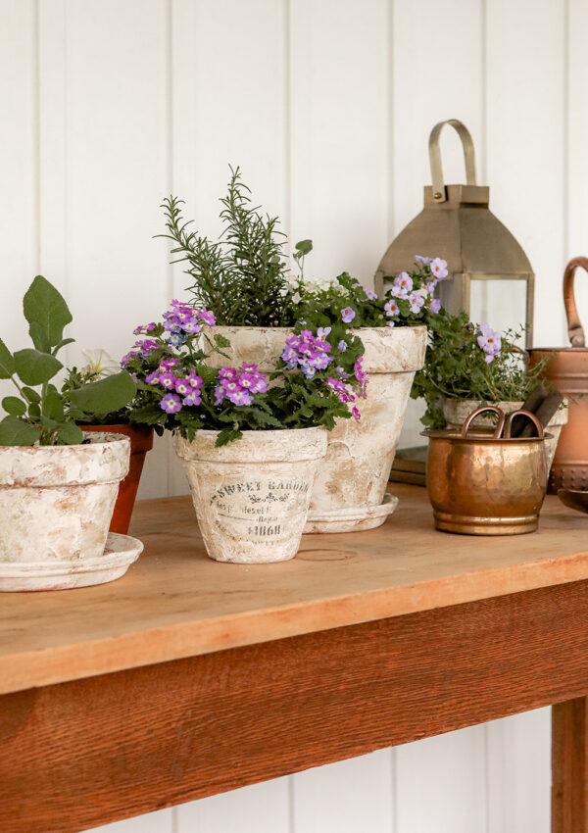
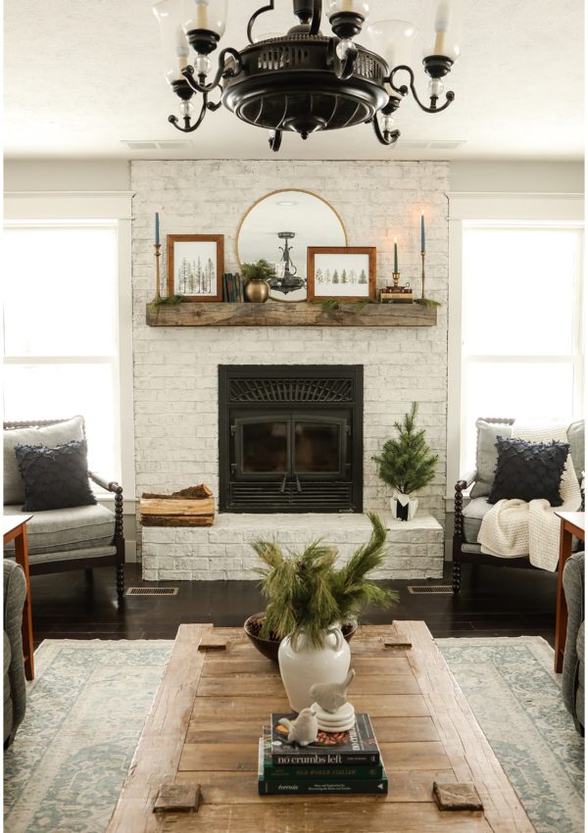
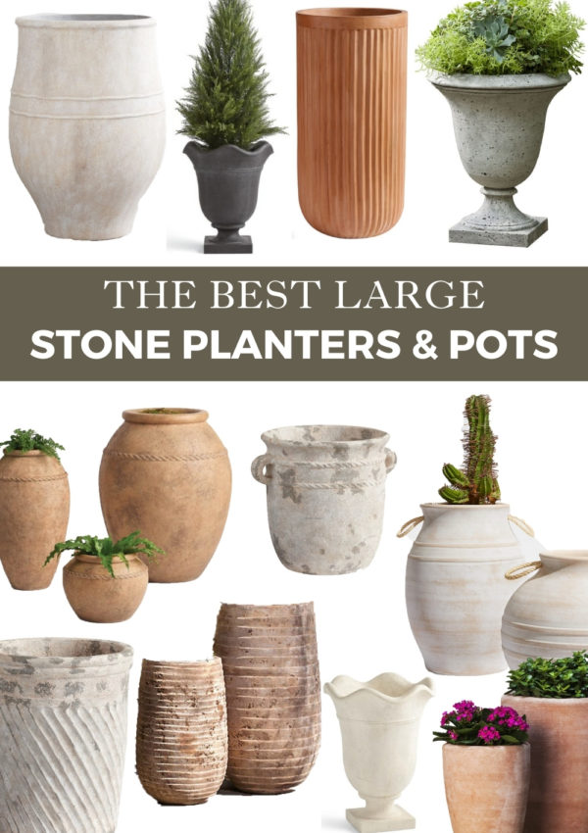
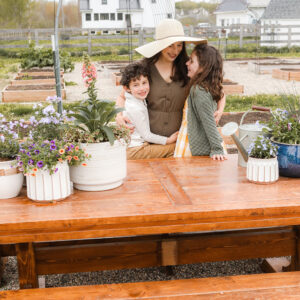
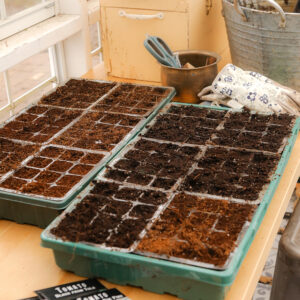
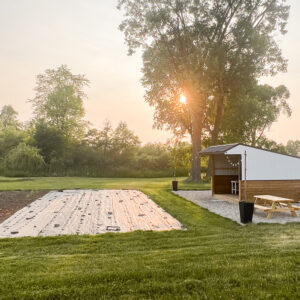
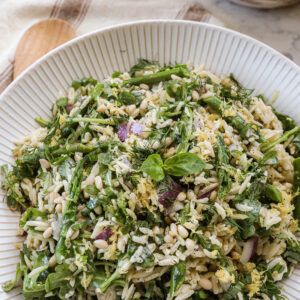

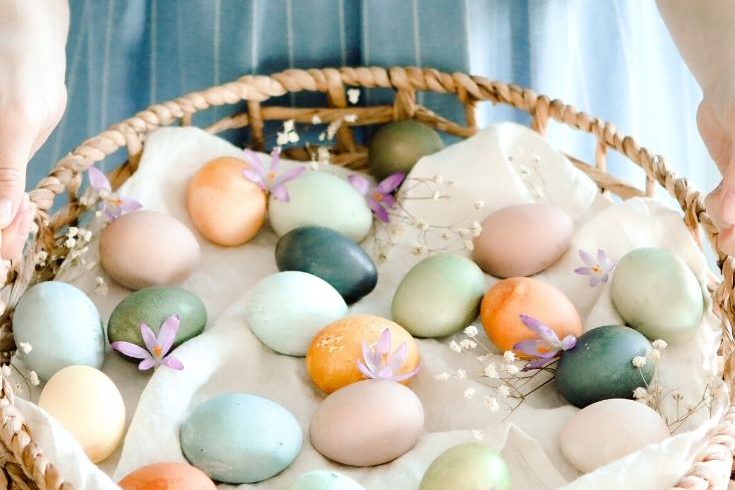
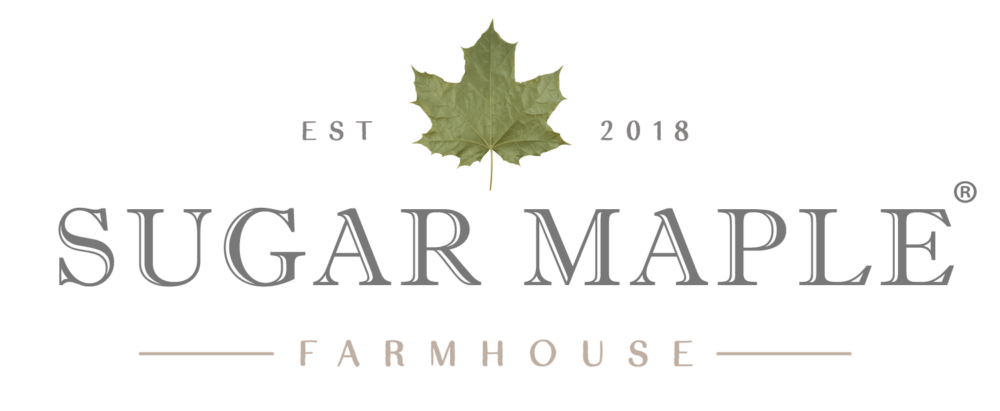
This definitely inspires me to work on my home. I can’t wait to remodel.
Our house is an older home too with an unfinished basement. I love the idea of a gym or wine rack in the basement but we need a little time and money for a full remodel.
I love how this turned out! It makes me wish we had a basement but alas, we don’t have them in Texas.
Basements definitely are a northern thing and I have seen some great spaces up here.
The couch looks so cosy! I wish I had a basement to make into a media room ahah
The homes in New Mexico dont have basements but I grew up in Illinois. This was how our basement was also.
These are wonderful tips. I wish I had a basement to remodel.
When I was a kid my dad created a book nook under the stairs for me and my sister! I am loving these ideas and will try to implement some when I’ll remodel my home 🙂
Nice, nice nice! If our home had a basement, I would take your ideas and convert it into a media/game room. My boys can make all the noise down there.
A book book or a wine space both sound like awesome ideas for under the stairs!
Super cool ideas. It’s always fun remodeling.
Great inspiration and planning. It would be so awesome to see what you are going to do with this space.
Can’t wait what the final output will be like. Hope you’ll share it too.
‘
I love the design of your basement most especially the idea of having a gym room, more storage room, and a playroom for my kids.
I love seeing and reading about plans for remodels. I also like seeing the after! Hint hint.
Great tips. I’m considering a complete home renovation. These are some things for me to think about.
Wonderful reno inspirations. Always intrigued by home renovation posts.
I die over all the inspiration!
Loving all this inspiration! You’re basement is the perfect workout cove. Those wine cabinets under the stairs though?! Yes, please!
If I wasn’t renting this would be perfect for my basement Maybe I will still do some of it!
It sounds like it is going to be amazing! I can’t wait to see the process unfold.
It’s pretty amazing what you can do with this space. A friend converted hers into an enormous kitchen and living area. I love the gym idea, that would be ideal for me. Even better a wine bar area lol xxx
I love all of your ideas and can’t wait to see how it will all turn out. We don’t have a basement in FL, but wish we did!
It looks like a great space to finish, especially with all those windows. We have an unfinished basement, and the windows are tiny. I am sure the finished product will be amazing!
Great choices you have! We don’t have a basement but this post makes me yearn for it hehe
This is giving me inspiration to finally finish my basement!
This is wonderful remodel ideas great inspiration. I will keep in mind.
Im so inspired now to do some renovation in our newly purchased home by reading your post. House renovation isn’t an easy project to do but very worth it once the project is done. 😊
How I wish we have a basement so we can have more storage. We need more storage for our stuff.
Once again, Rachel, you’re totally KILLING IT when it comes to design!! LOVE this space.
These are all such great inspirations! Love the wine rack idea!
It’s going to be beautiful! In the Midwest a couch in the barn would be a cozy critter home. 🙂